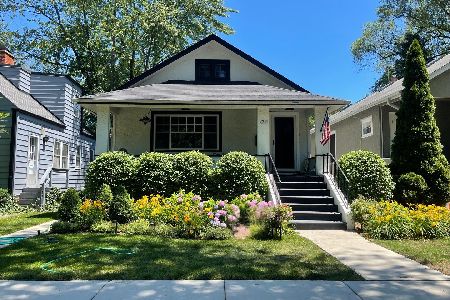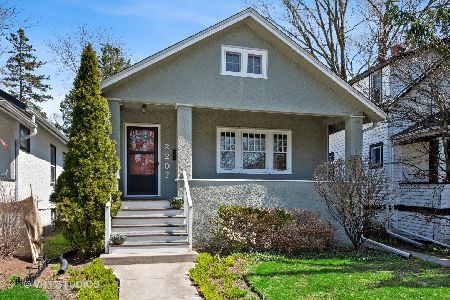2211 Pioneer Road, Evanston, Illinois 60201
$450,000
|
Sold
|
|
| Status: | Closed |
| Sqft: | 1,200 |
| Cost/Sqft: | $396 |
| Beds: | 3 |
| Baths: | 3 |
| Year Built: | 1919 |
| Property Taxes: | $8,772 |
| Days On Market: | 2688 |
| Lot Size: | 0,11 |
Description
Wonderful opportunity to own this move-in ready 3 bedroom home in one of Northwest Evanston's most desired neighborhoods with nothing to do but enjoy. The welcoming living room overlooks the open and inviting front porch, perfect for your morning coffee or to relax in the evening. The updated kitchen opens to the dining room and is perfect for entertaining. 3 bedrooms on the main level, highlighted by a master suite, allow for easy living without the need for a lot of stairs. The basement is finished, with a full bath, laundry room and two additional rooms which could serve as an office or exercise room or whatever you need. Amazing location, close to Kingsley and Haven schools, Central St. shops and Metra.
Property Specifics
| Single Family | |
| — | |
| Bungalow | |
| 1919 | |
| Full | |
| — | |
| No | |
| 0.11 |
| Cook | |
| — | |
| 0 / Not Applicable | |
| None | |
| Lake Michigan,Public | |
| Public Sewer | |
| 10078922 | |
| 10123160020000 |
Nearby Schools
| NAME: | DISTRICT: | DISTANCE: | |
|---|---|---|---|
|
Grade School
Kingsley Elementary School |
65 | — | |
|
Middle School
Haven Middle School |
65 | Not in DB | |
|
High School
Evanston Twp High School |
202 | Not in DB | |
Property History
| DATE: | EVENT: | PRICE: | SOURCE: |
|---|---|---|---|
| 28 Feb, 2019 | Sold | $450,000 | MRED MLS |
| 21 Jan, 2019 | Under contract | $474,900 | MRED MLS |
| — | Last price change | $495,000 | MRED MLS |
| 11 Sep, 2018 | Listed for sale | $495,000 | MRED MLS |
| 29 Nov, 2023 | Under contract | $0 | MRED MLS |
| 10 Nov, 2023 | Listed for sale | $0 | MRED MLS |
| 1 Oct, 2024 | Sold | $681,000 | MRED MLS |
| 16 Sep, 2024 | Under contract | $670,000 | MRED MLS |
| 12 Sep, 2024 | Listed for sale | $670,000 | MRED MLS |
Room Specifics
Total Bedrooms: 3
Bedrooms Above Ground: 3
Bedrooms Below Ground: 0
Dimensions: —
Floor Type: Hardwood
Dimensions: —
Floor Type: Hardwood
Full Bathrooms: 3
Bathroom Amenities: —
Bathroom in Basement: 1
Rooms: Office
Basement Description: Finished
Other Specifics
| 1 | |
| Concrete Perimeter | |
| — | |
| — | |
| — | |
| 33 X 150 | |
| Interior Stair | |
| Full | |
| Hardwood Floors, First Floor Bedroom | |
| Range, Dishwasher, Refrigerator, Washer, Dryer | |
| Not in DB | |
| Sidewalks, Street Lights, Street Paved | |
| — | |
| — | |
| — |
Tax History
| Year | Property Taxes |
|---|---|
| 2019 | $8,772 |
| 2024 | $9,500 |
Contact Agent
Nearby Similar Homes
Nearby Sold Comparables
Contact Agent
Listing Provided By
Baird & Warner










