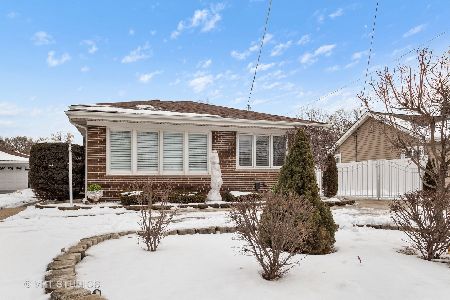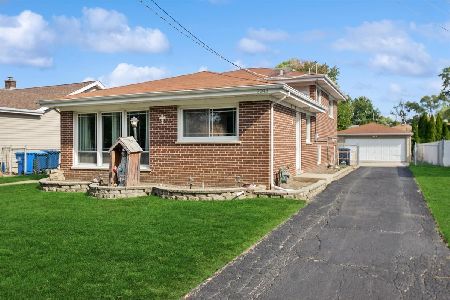2211 Wolf Road, Des Plaines, Illinois 60018
$300,000
|
Sold
|
|
| Status: | Closed |
| Sqft: | 1,700 |
| Cost/Sqft: | $159 |
| Beds: | 3 |
| Baths: | 2 |
| Year Built: | 1969 |
| Property Taxes: | $5,417 |
| Days On Market: | 1579 |
| Lot Size: | 0,19 |
Description
Solid, all brick split-level on a spacious 55' x 155' lot, meticulously maintained by the original owner. First floor includes living & dining rooms along with a charming white kitchen. 3 bedrooms up (master with double closets) and a full bath. Lower level features paneled family room with home office nook, spacious mud/laundry room w/ exterior access, and 2nd full bath. Updates throughout including new roof (2010), windows (2010), Carrier furnace (2010), and hot water tank (2013). Copper plumbing. Concrete crawl with two sump pumps, great for seasonal storage. Never a drop of water. Fantastic backyard for outdoor entertaining with gorgeous tress and a newer attached Weber grill. Convenient location! 6 blocks to Lake Opeka, 4 blocks to Maine West, and 4 blocks to Plainfield Elementary (no busy streets to cross). Easy access to expressway and O'Hare airport. Reasonable taxes. Ready for cosmetic updates. Come be impressed!
Property Specifics
| Single Family | |
| — | |
| Tri-Level | |
| 1969 | |
| Partial | |
| — | |
| No | |
| 0.19 |
| Cook | |
| — | |
| 0 / Not Applicable | |
| None | |
| Lake Michigan | |
| Public Sewer | |
| 11237951 | |
| 09304060150000 |
Nearby Schools
| NAME: | DISTRICT: | DISTANCE: | |
|---|---|---|---|
|
Grade School
Plainfield Elementary School |
62 | — | |
|
Middle School
Algonquin Middle School |
62 | Not in DB | |
|
High School
Maine West High School |
207 | Not in DB | |
Property History
| DATE: | EVENT: | PRICE: | SOURCE: |
|---|---|---|---|
| 22 Nov, 2021 | Sold | $300,000 | MRED MLS |
| 12 Oct, 2021 | Under contract | $269,900 | MRED MLS |
| 8 Oct, 2021 | Listed for sale | $269,900 | MRED MLS |
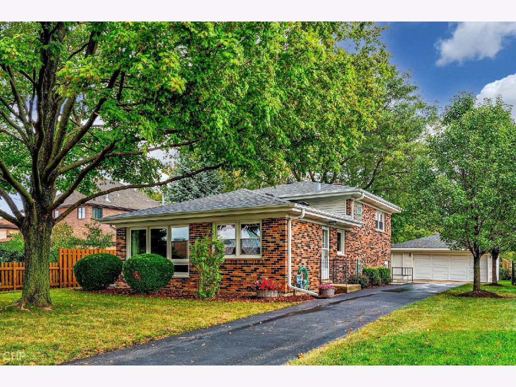
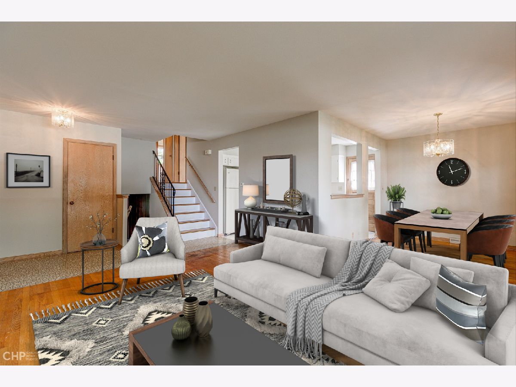
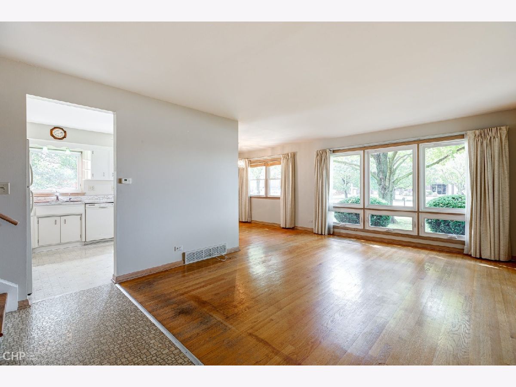
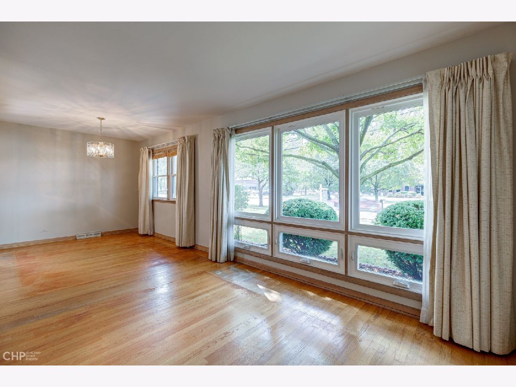
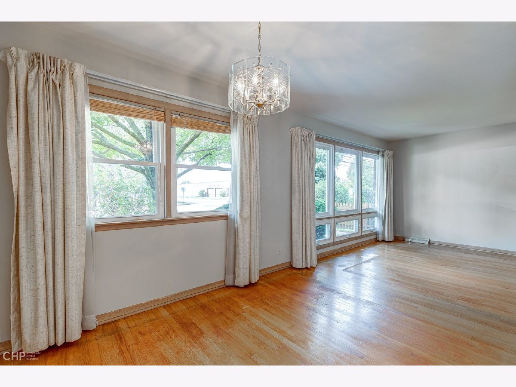
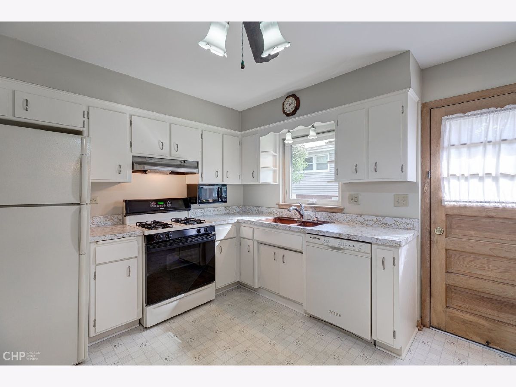
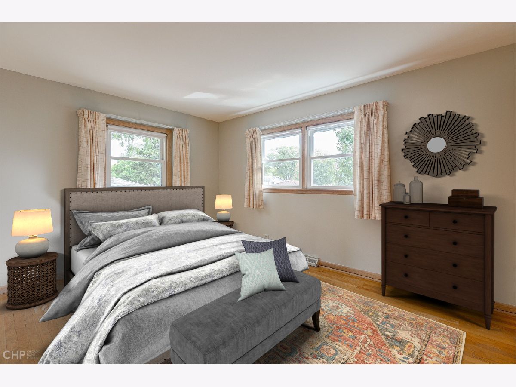
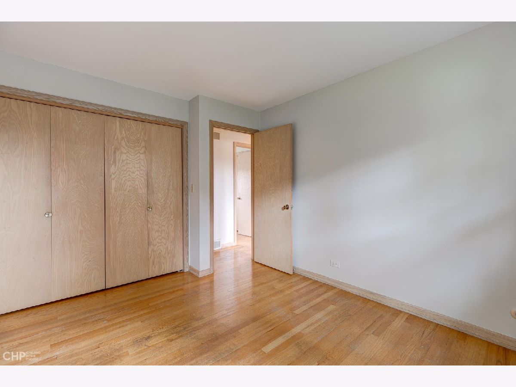
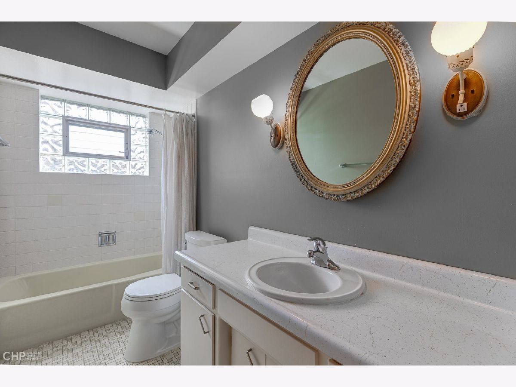
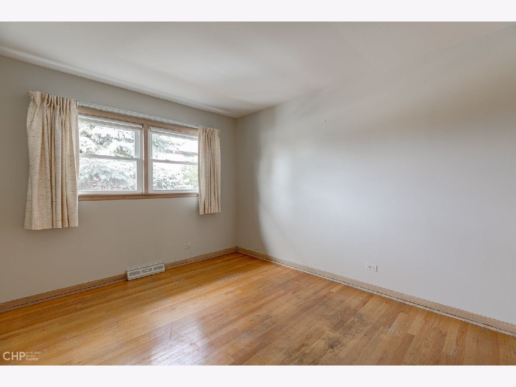
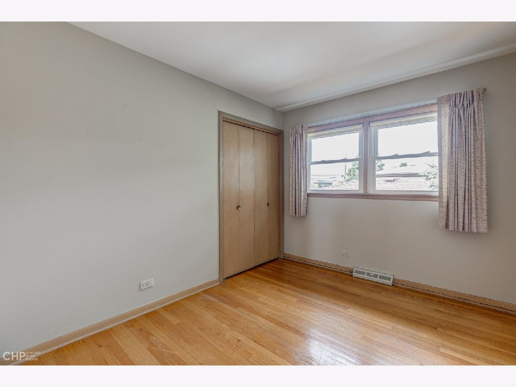
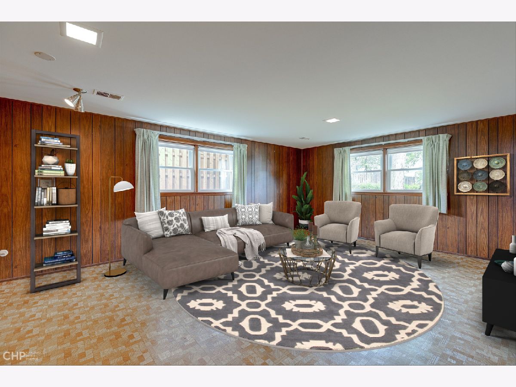
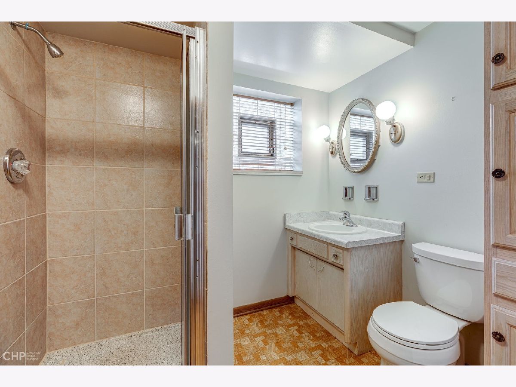
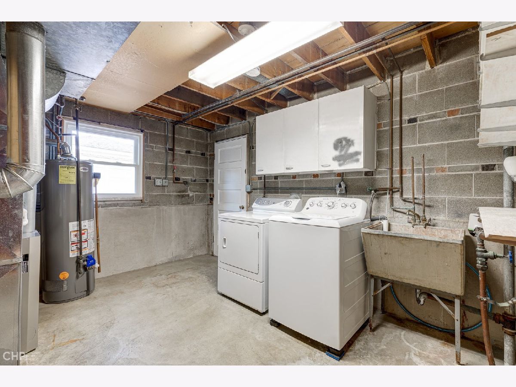
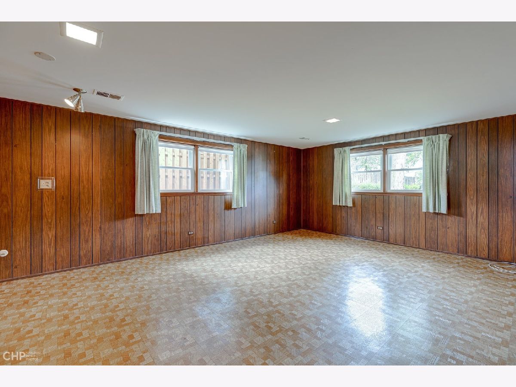
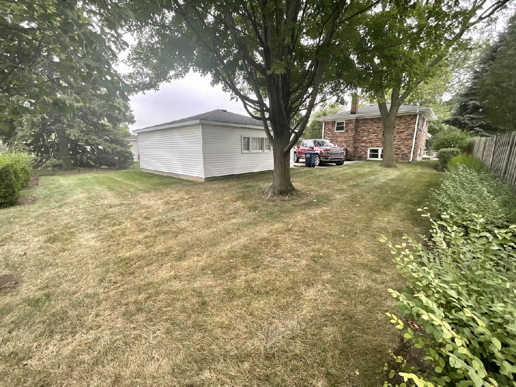
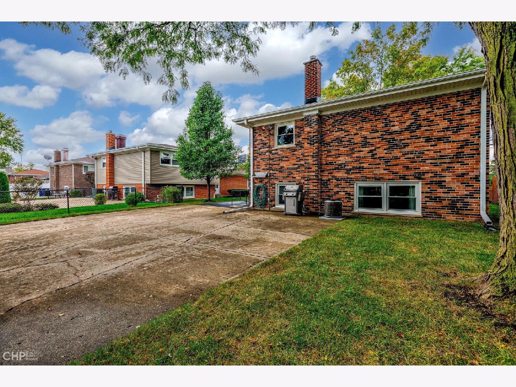
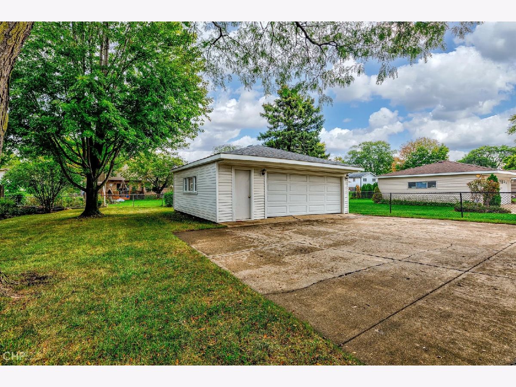
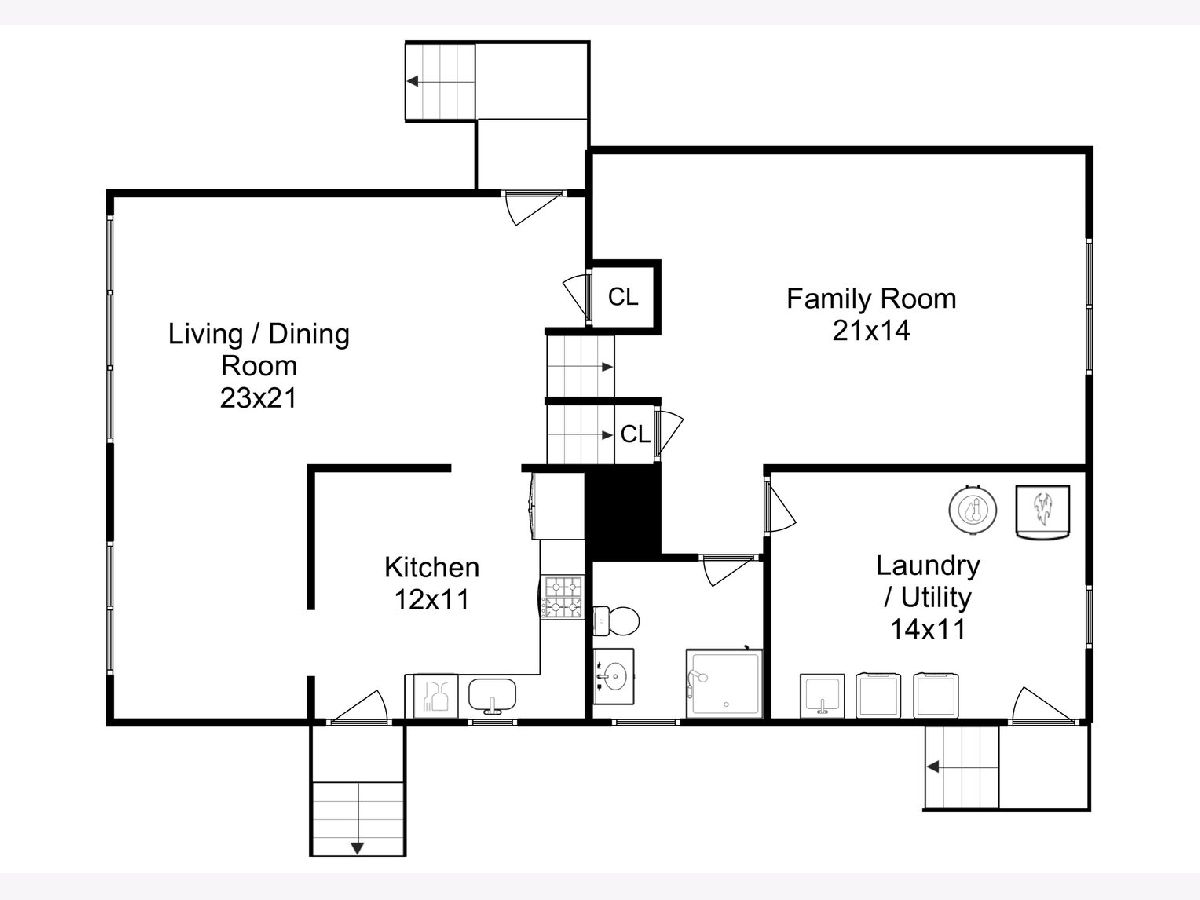
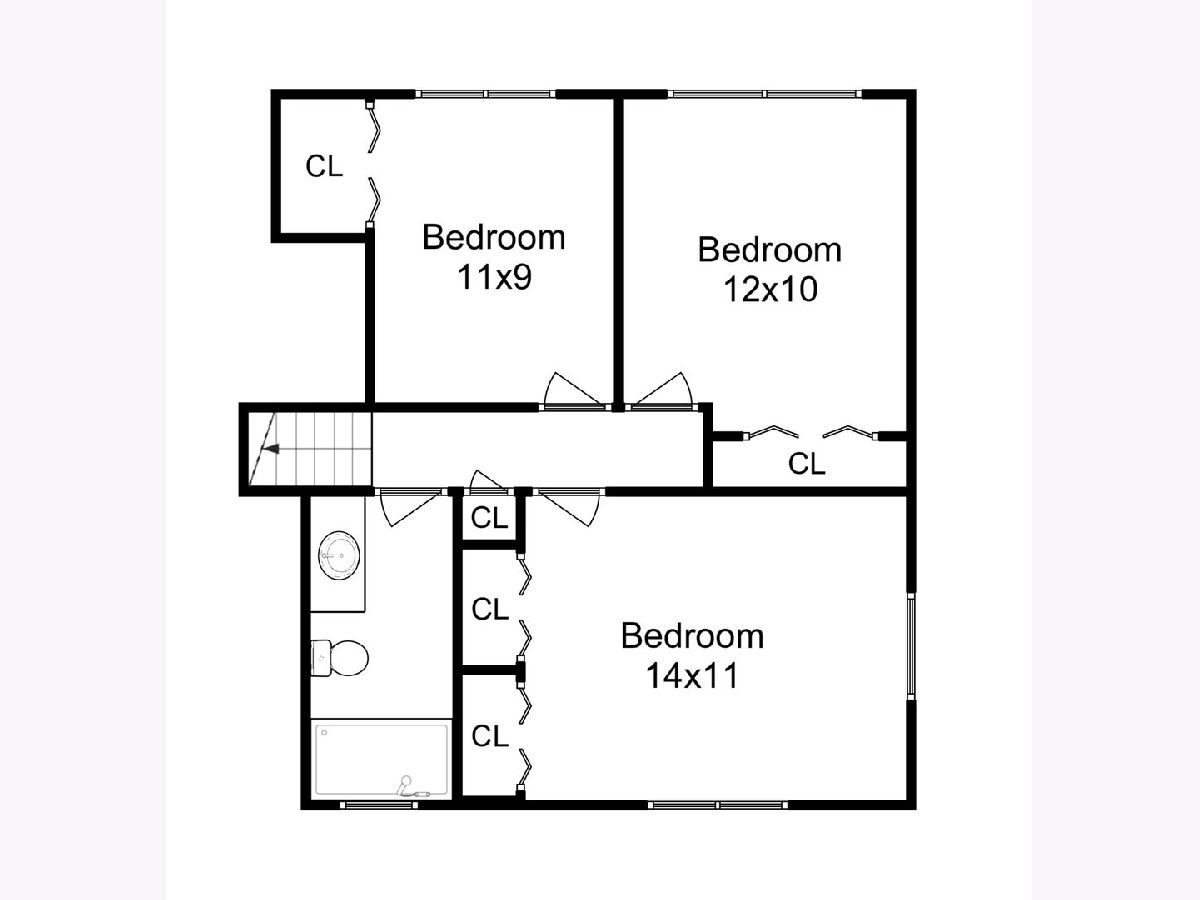
Room Specifics
Total Bedrooms: 3
Bedrooms Above Ground: 3
Bedrooms Below Ground: 0
Dimensions: —
Floor Type: Hardwood
Dimensions: —
Floor Type: Hardwood
Full Bathrooms: 2
Bathroom Amenities: —
Bathroom in Basement: 0
Rooms: No additional rooms
Basement Description: Crawl
Other Specifics
| 2.5 | |
| — | |
| Asphalt,Concrete,Side Drive | |
| — | |
| — | |
| 55.3 X 154 | |
| — | |
| None | |
| Hardwood Floors | |
| Range, Microwave, Dishwasher, Washer, Dryer, Range Hood | |
| Not in DB | |
| Park, Tennis Court(s), Lake, Water Rights, Curbs, Sidewalks | |
| — | |
| — | |
| — |
Tax History
| Year | Property Taxes |
|---|---|
| 2021 | $5,417 |
Contact Agent
Nearby Sold Comparables
Contact Agent
Listing Provided By
Century 21 Elm, Realtors



