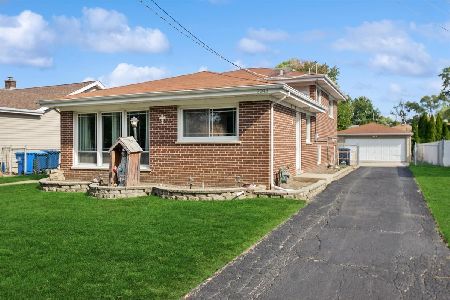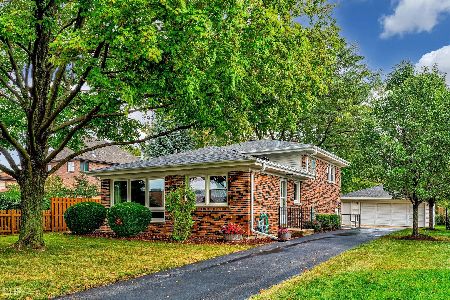2227 Wolf Road, Des Plaines, Illinois 60018
$364,900
|
Sold
|
|
| Status: | Closed |
| Sqft: | 1,600 |
| Cost/Sqft: | $225 |
| Beds: | 2 |
| Baths: | 2 |
| Year Built: | 1971 |
| Property Taxes: | $4,909 |
| Days On Market: | 1458 |
| Lot Size: | 0,19 |
Description
This solid brick split level has been meticulously maintained and updated throughout. Original 3 bedroom was converted to a 2 bedroom many years ago. Could easily be converted back to it's original layout by adding a wall in the expanded bedroom. Updated kitchen features stainless steel appliances including brand new microwave and granite countertops. Beautiful Plantation shutters in the Living room, Dining room and Family room. Enjoy those cold winter nights relaxing by the wood burning/gas fireplace. Second floor bath updated with ceramic whirlpool tub and Corian countertop. Hardwood floors under the carpet in the upstairs and main level. Spacious laundry room has additional refrigerator, sink and exterior access. Newer Furnace (2021) Central A/C (8 years old) HWH (5 years old) Windows (2011) Washer and Dryer (5 years old) Electric panel updated in 2016. Roof in 2009. Large concrete crawl space has sump pump and is great for seasonal storage. Gated entry with 6 Foot Vinyl Privacy Fence. Large expanded patio in the fenced rear yard has water fountain feature making it the perfect spot to entertain your guests. 2 car detached garage with 100+ foot concrete driveway and side apron for additional parking. Nest thermostat, Ring doorbell, Security System, Front statue and rear water fountain included. Easy access to expressway and O'Hare airport. 4 blocks to Maine West and 4 blocks to Plainfield Elementary (no busy streets to cross). Close to shopping, restaurants and 6 blocks to Lake Opeka. Come be impressed! Nothing to do but move in and enjoy!
Property Specifics
| Single Family | |
| — | |
| — | |
| 1971 | |
| — | |
| — | |
| No | |
| 0.19 |
| Cook | |
| — | |
| 0 / Not Applicable | |
| — | |
| — | |
| — | |
| 11318893 | |
| 09304060170000 |
Nearby Schools
| NAME: | DISTRICT: | DISTANCE: | |
|---|---|---|---|
|
Grade School
Plainfield Elementary School |
62 | — | |
|
Middle School
Algonquin Middle School |
62 | Not in DB | |
|
High School
Maine West High School |
207 | Not in DB | |
Property History
| DATE: | EVENT: | PRICE: | SOURCE: |
|---|---|---|---|
| 24 Mar, 2022 | Sold | $364,900 | MRED MLS |
| 11 Feb, 2022 | Under contract | $359,900 | MRED MLS |
| 6 Feb, 2022 | Listed for sale | $359,900 | MRED MLS |
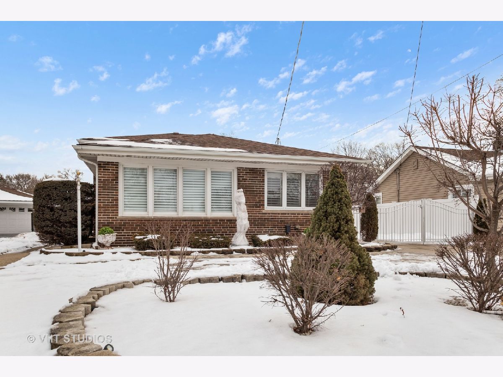
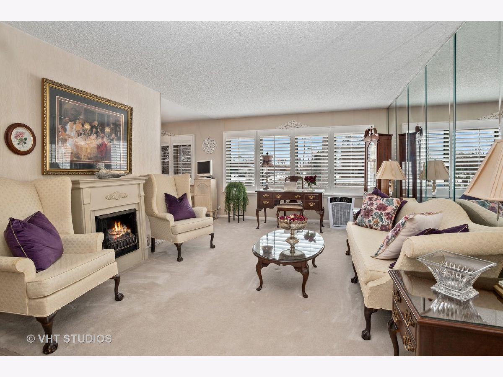
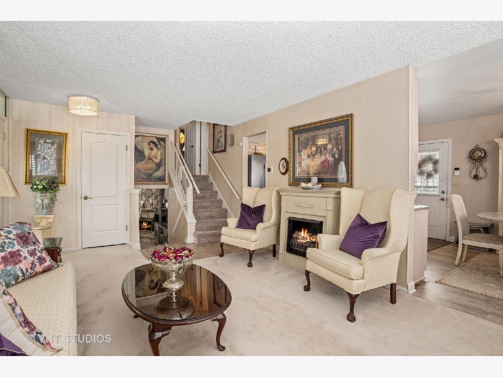
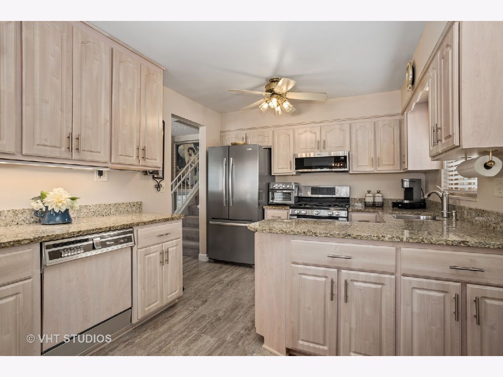
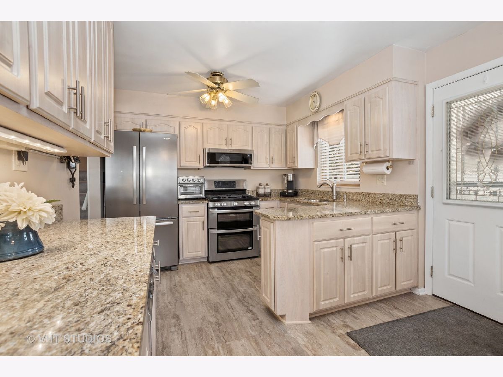
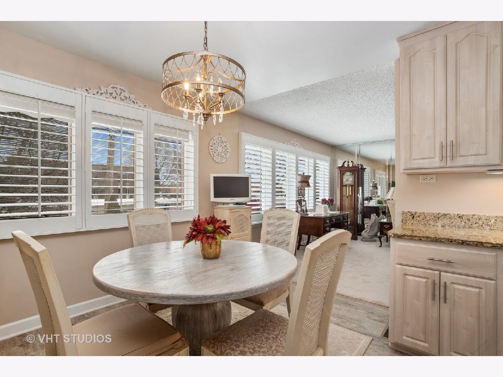
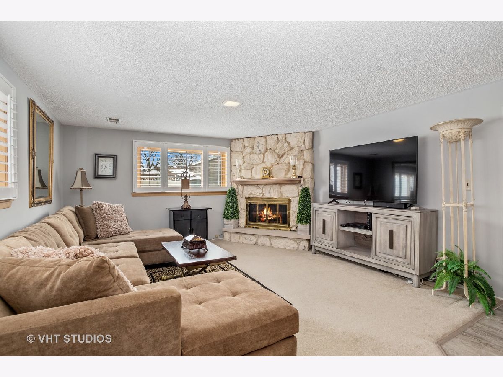
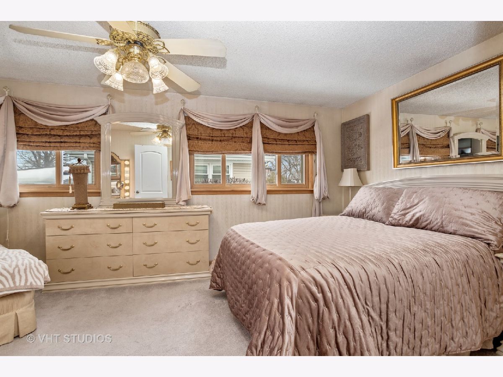
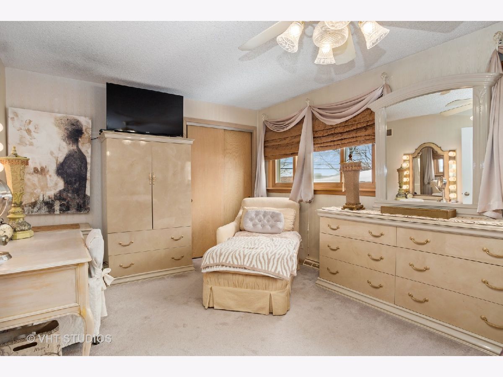
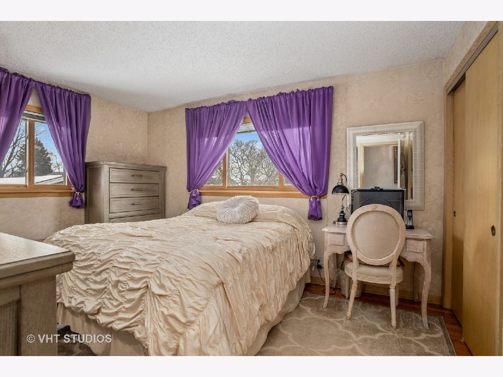
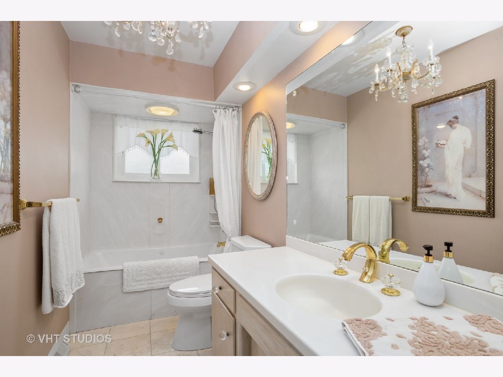
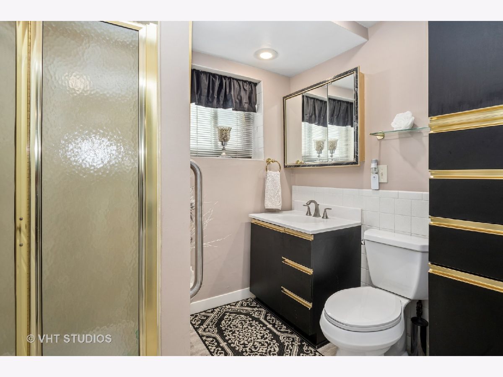
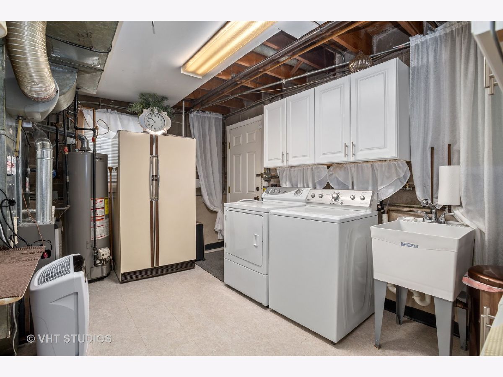
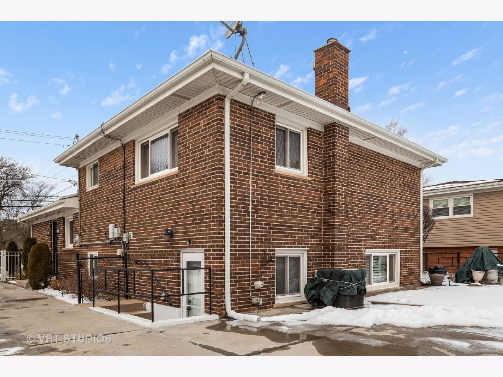
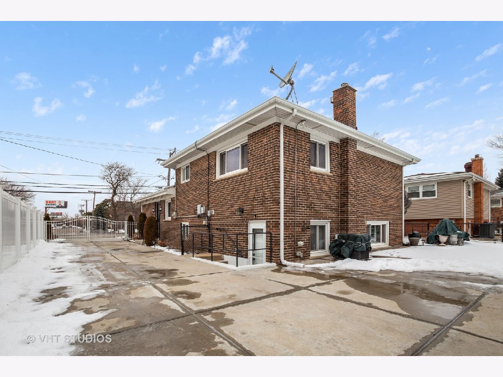
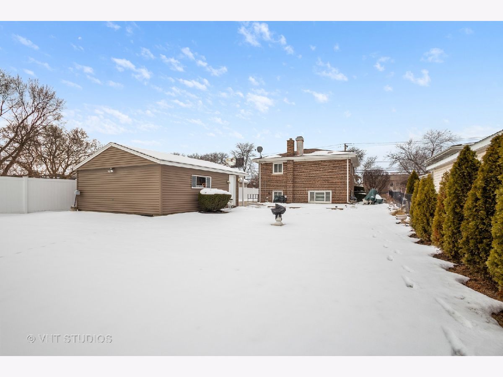
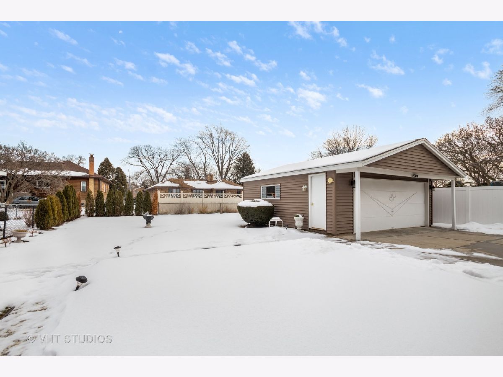
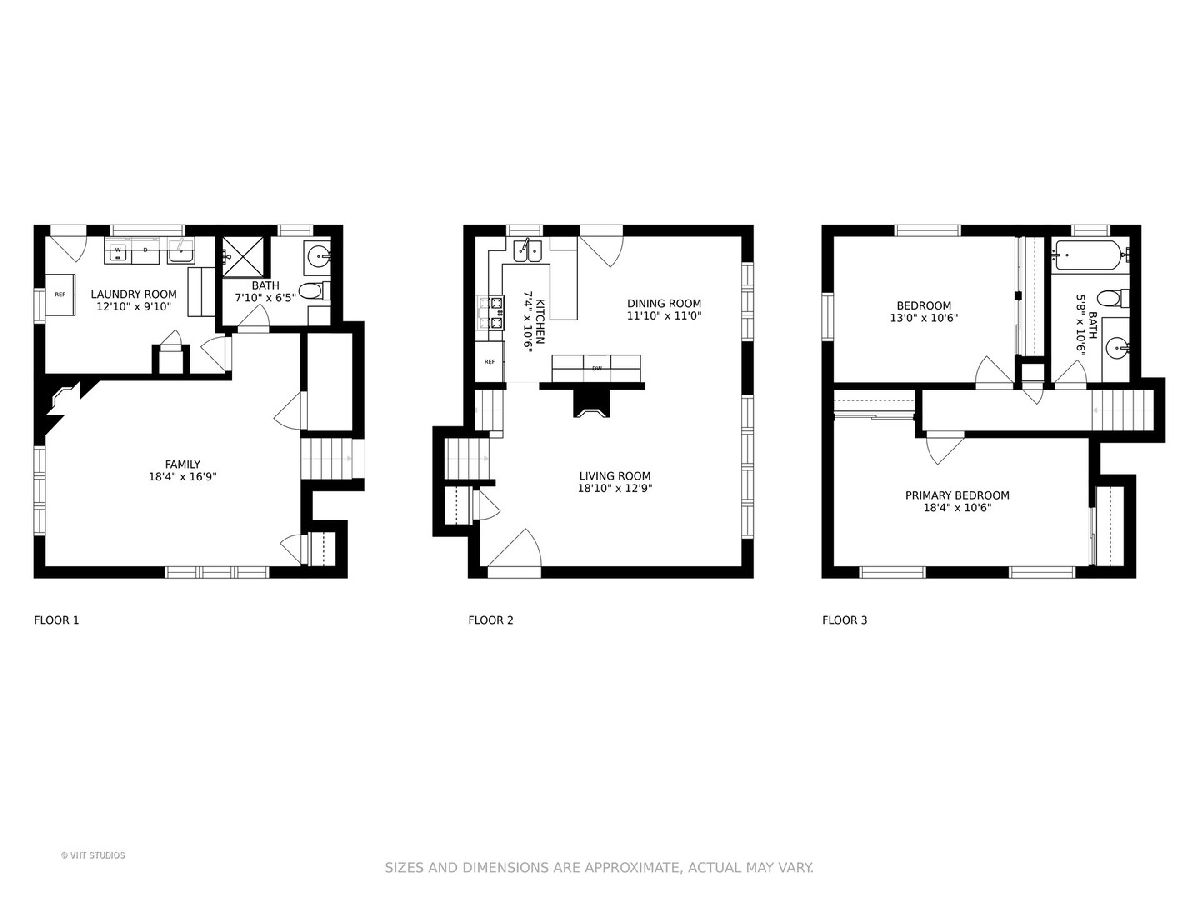
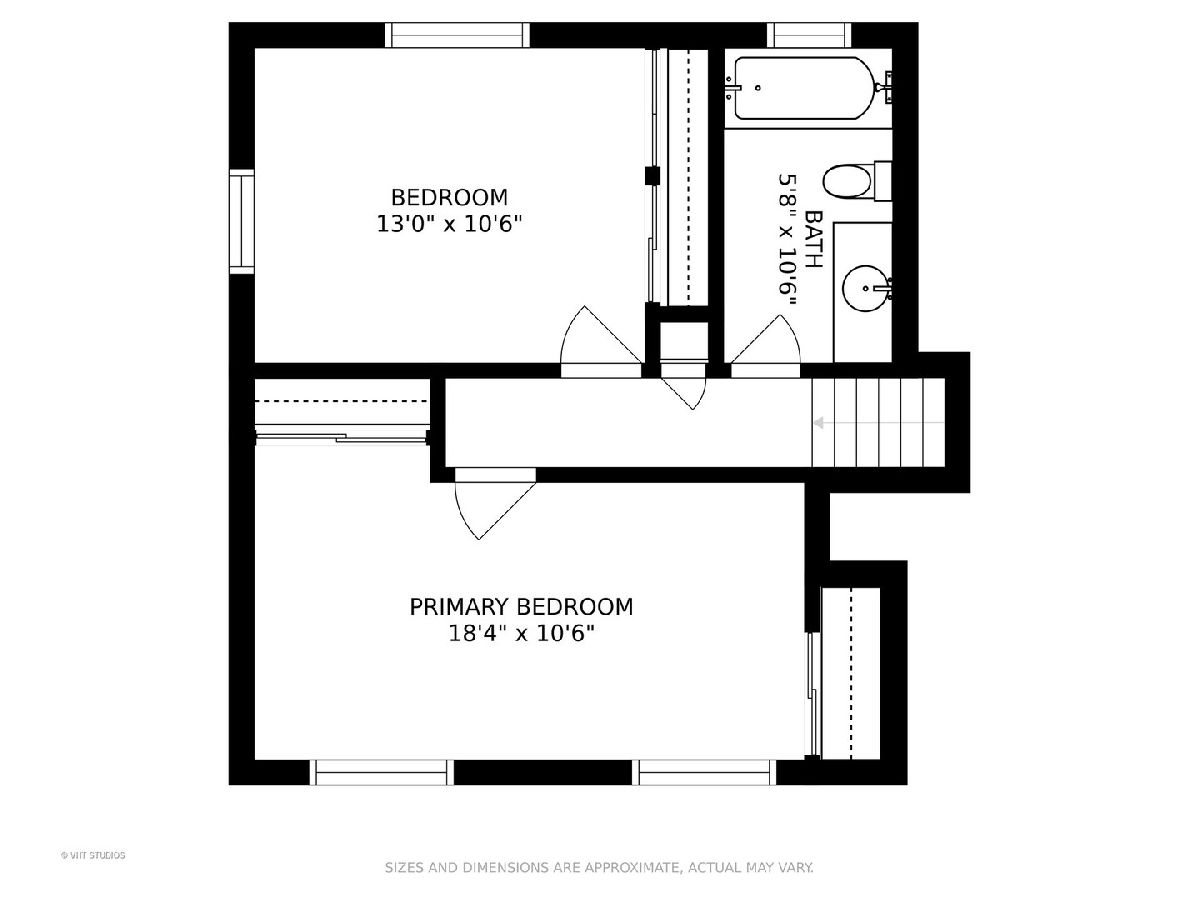
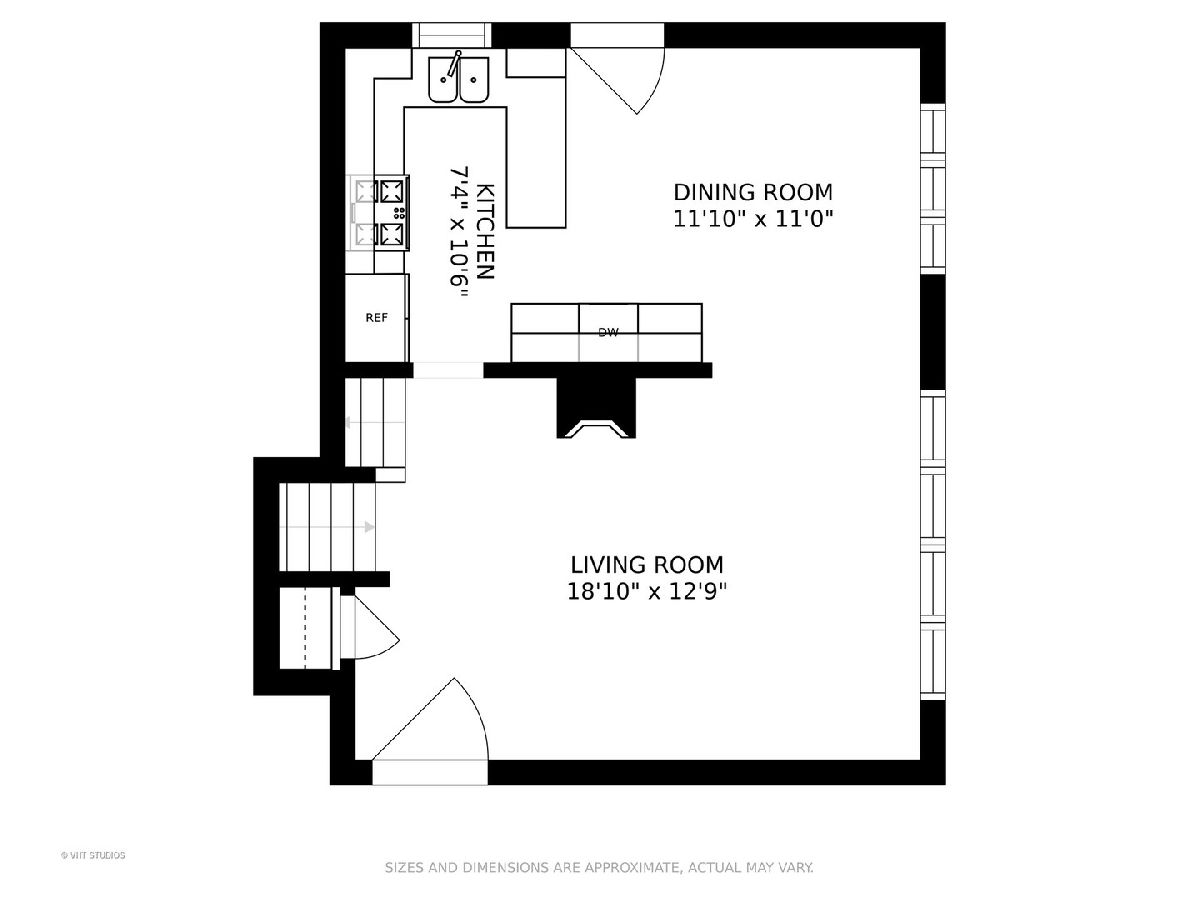

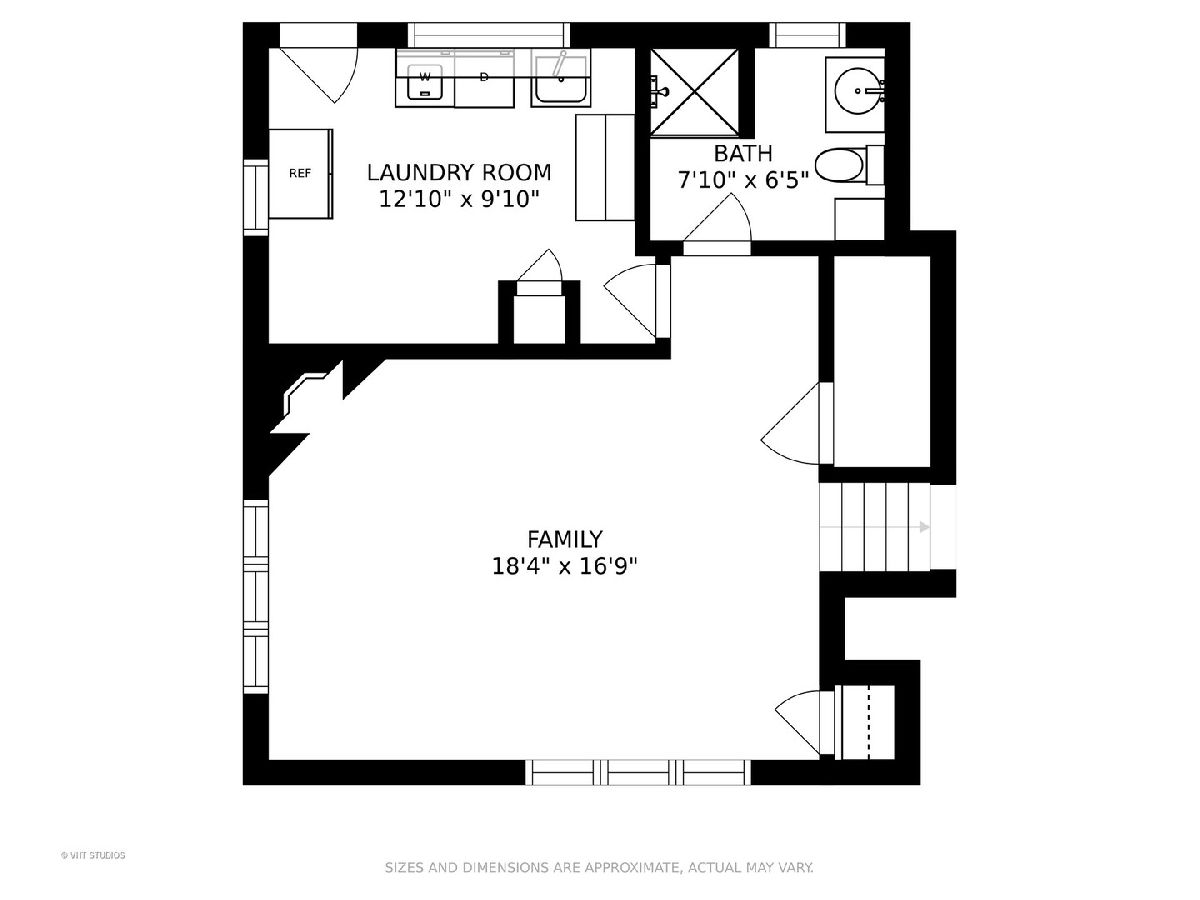
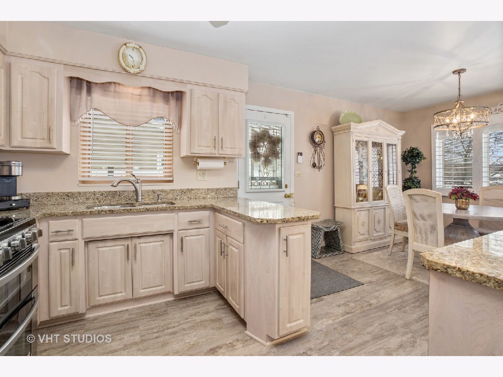
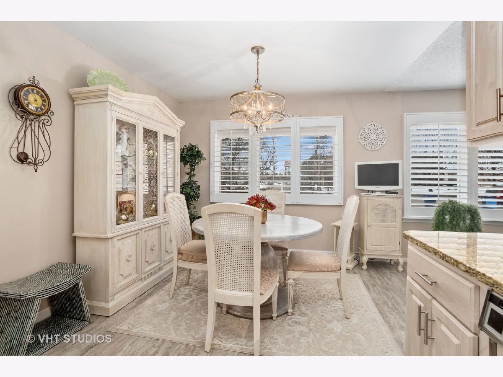
Room Specifics
Total Bedrooms: 2
Bedrooms Above Ground: 2
Bedrooms Below Ground: 0
Dimensions: —
Floor Type: —
Full Bathrooms: 2
Bathroom Amenities: Whirlpool
Bathroom in Basement: 1
Rooms: —
Basement Description: Crawl
Other Specifics
| 2 | |
| — | |
| Concrete,Side Drive | |
| — | |
| — | |
| 55X154 | |
| — | |
| — | |
| — | |
| — | |
| Not in DB | |
| — | |
| — | |
| — | |
| — |
Tax History
| Year | Property Taxes |
|---|---|
| 2022 | $4,909 |
Contact Agent
Nearby Sold Comparables
Contact Agent
Listing Provided By
Berkshire Hathaway HomeServices Starck Real Estate



