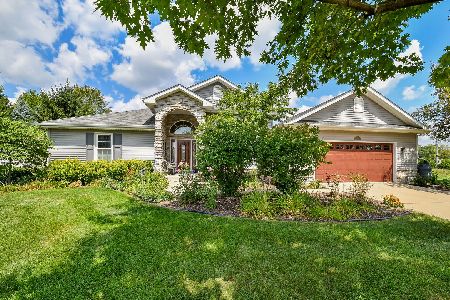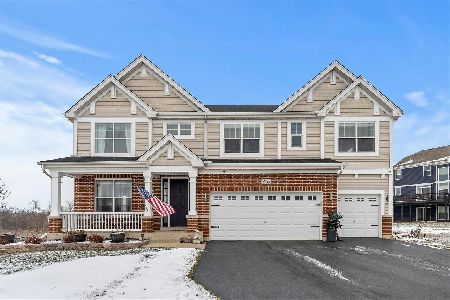2212 Kingsmill Street, Yorkville, Illinois 60560
$285,000
|
Sold
|
|
| Status: | Closed |
| Sqft: | 3,319 |
| Cost/Sqft: | $88 |
| Beds: | 4 |
| Baths: | 3 |
| Year Built: | 2005 |
| Property Taxes: | $8,785 |
| Days On Market: | 2839 |
| Lot Size: | 0,28 |
Description
SSA PAID IN FULL. Enjoy living on a prime lot with a view of the lake & across from the Park. This is the highly sought after Rousseau model with great views on 3 sides of the home. It features 4 Bedrooms, 2.1 baths, Sitting Room, & Study. The home has an open floor plan w/ a 2 story Living Room & formal Dining Room. There are 2 sets of Bay Windows through out the home. It has been freshly painted. The Family Room has a wood burning fireplace & opens to the Kitchen. Hardwood floors, granite counter tops, a beautiful back splash, a walk in pantry, a built in desk, & large island adorn the Kitchen. The full baths feature ceramic tile floors. The spacious Master Bedroom has a private Sitting Room & Master Bath with dual vanities, soaker tub, and separate shower. The spacious, 2nd floor laundry provides the ultimate in convenience. The home has a full unfinished basement just waiting for your touch. The oversized, 3 car garage is extra deep for more storage, There is a club house, trails.
Property Specifics
| Single Family | |
| — | |
| Traditional | |
| 2005 | |
| Full | |
| ROUSSEAU | |
| Yes | |
| 0.28 |
| Kendall | |
| — | |
| 155 / Quarterly | |
| None | |
| Public | |
| Public Sewer | |
| 09909586 | |
| 0509207010 |
Nearby Schools
| NAME: | DISTRICT: | DISTANCE: | |
|---|---|---|---|
|
Middle School
Yorkville Middle School |
115 | Not in DB | |
|
High School
Yorkville High School |
115 | Not in DB | |
Property History
| DATE: | EVENT: | PRICE: | SOURCE: |
|---|---|---|---|
| 6 Jul, 2018 | Sold | $285,000 | MRED MLS |
| 16 May, 2018 | Under contract | $292,900 | MRED MLS |
| — | Last price change | $299,900 | MRED MLS |
| 9 Apr, 2018 | Listed for sale | $299,900 | MRED MLS |
| 30 Mar, 2021 | Sold | $325,000 | MRED MLS |
| 24 Jan, 2021 | Under contract | $300,000 | MRED MLS |
| 21 Jan, 2021 | Listed for sale | $300,000 | MRED MLS |
| 21 Jul, 2025 | Sold | $470,000 | MRED MLS |
| 20 Jun, 2025 | Under contract | $459,900 | MRED MLS |
| 6 Jun, 2025 | Listed for sale | $459,900 | MRED MLS |
Room Specifics
Total Bedrooms: 4
Bedrooms Above Ground: 4
Bedrooms Below Ground: 0
Dimensions: —
Floor Type: Carpet
Dimensions: —
Floor Type: Carpet
Dimensions: —
Floor Type: Carpet
Full Bathrooms: 3
Bathroom Amenities: Separate Shower,Double Sink
Bathroom in Basement: 0
Rooms: Breakfast Room,Den,Sitting Room
Basement Description: Unfinished
Other Specifics
| 3 | |
| Concrete Perimeter | |
| Asphalt | |
| Storms/Screens | |
| Pond(s) | |
| 129X174X91X137 | |
| Unfinished | |
| Full | |
| Vaulted/Cathedral Ceilings, Hardwood Floors, Second Floor Laundry | |
| Range, Microwave, Dishwasher, Refrigerator, Washer, Dryer, Disposal | |
| Not in DB | |
| Clubhouse, Sidewalks, Street Lights, Street Paved | |
| — | |
| — | |
| Wood Burning, Gas Starter |
Tax History
| Year | Property Taxes |
|---|---|
| 2018 | $8,785 |
| 2021 | $9,180 |
| 2025 | $11,362 |
Contact Agent
Nearby Similar Homes
Nearby Sold Comparables
Contact Agent
Listing Provided By
Baird & Warner









