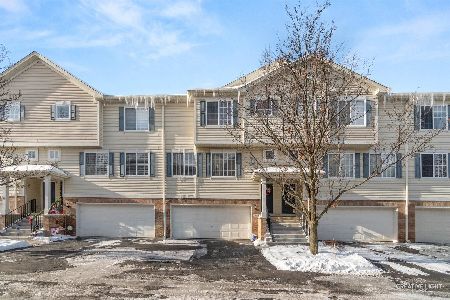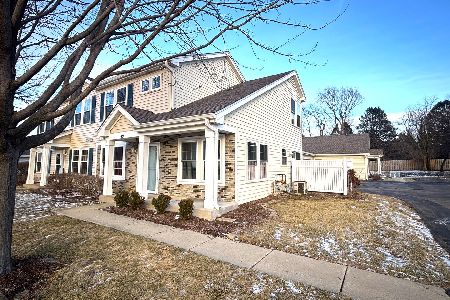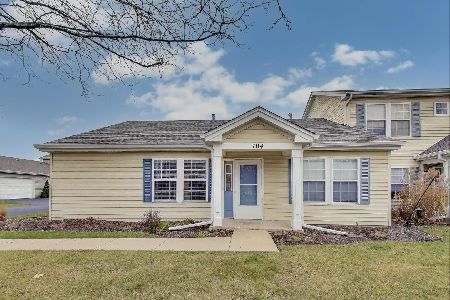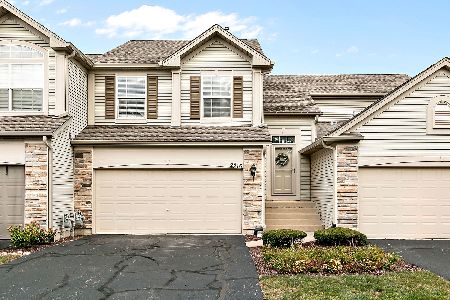2216 Summerlin Drive, Aurora, Illinois 60503
$190,000
|
Sold
|
|
| Status: | Closed |
| Sqft: | 1,572 |
| Cost/Sqft: | $127 |
| Beds: | 2 |
| Baths: | 2 |
| Year Built: | 2006 |
| Property Taxes: | $5,842 |
| Days On Market: | 2137 |
| Lot Size: | 0,00 |
Description
FABULOUS LOCATION! ACROSS FROM OPEN SPACE AND BACKING TO OPEN AREA! So much new including, Fresh paint, plus NEW carpet and flooring. Kitchen offers 42" cabinets, NEW granite counter tops, stainless steel appliances, island & pantry. The kitchen opens to the great room with combination living & dining area w/cathedral ceilings. Lovely master bedroom with 2 closets and private master bathroom w/separate tub and shower. Large deck off of kitchen with beautiful views of nature area and open space. New hot water heater. 2 Car Garage. Walk to park and bike trail. Oswego schools. Convenient location between Rt.30 & Rt. 34 with easy access to shopping and major highways. FHA approved. Close proximity to Naperville area. IMMEDIATE POSSESSION!
Property Specifics
| Condos/Townhomes | |
| 1 | |
| — | |
| 2006 | |
| None | |
| FOXFIELD | |
| No | |
| — |
| Kendall | |
| Grand Pointe Trails | |
| 143 / Monthly | |
| Insurance,Exterior Maintenance,Lawn Care,Snow Removal | |
| Public | |
| Public Sewer, Sewer-Storm | |
| 10669787 | |
| 0301328066 |
Nearby Schools
| NAME: | DISTRICT: | DISTANCE: | |
|---|---|---|---|
|
Grade School
The Wheatlands Elementary School |
308 | — | |
|
Middle School
Bednarcik Junior High School |
308 | Not in DB | |
|
High School
Oswego East High School |
308 | Not in DB | |
Property History
| DATE: | EVENT: | PRICE: | SOURCE: |
|---|---|---|---|
| 30 Jun, 2020 | Sold | $190,000 | MRED MLS |
| 3 May, 2020 | Under contract | $199,900 | MRED MLS |
| 17 Mar, 2020 | Listed for sale | $199,900 | MRED MLS |
| 31 Oct, 2022 | Sold | $245,000 | MRED MLS |
| 3 Oct, 2022 | Under contract | $239,900 | MRED MLS |
| 27 Sep, 2022 | Listed for sale | $239,900 | MRED MLS |
| 15 Jan, 2026 | Sold | $302,500 | MRED MLS |
| 26 Dec, 2025 | Under contract | $315,000 | MRED MLS |
| — | Last price change | $319,500 | MRED MLS |
| 10 Sep, 2025 | Listed for sale | $325,000 | MRED MLS |
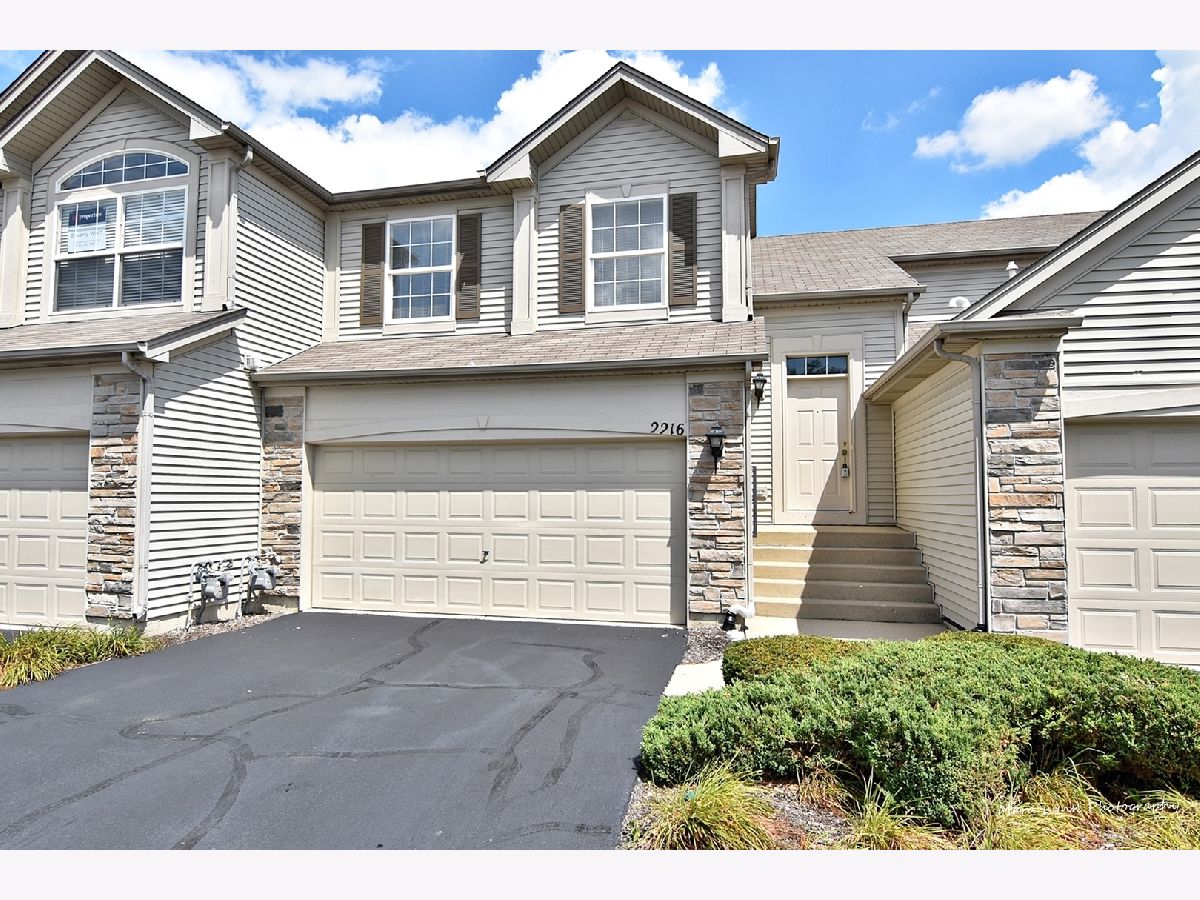
Room Specifics
Total Bedrooms: 2
Bedrooms Above Ground: 2
Bedrooms Below Ground: 0
Dimensions: —
Floor Type: Carpet
Full Bathrooms: 2
Bathroom Amenities: Separate Shower,Soaking Tub
Bathroom in Basement: 0
Rooms: No additional rooms
Basement Description: None
Other Specifics
| 2 | |
| Concrete Perimeter | |
| Asphalt | |
| Deck, Storms/Screens | |
| Common Grounds,Nature Preserve Adjacent,Landscaped | |
| COMMON | |
| — | |
| Full | |
| Vaulted/Cathedral Ceilings, Wood Laminate Floors, Second Floor Laundry, Laundry Hook-Up in Unit | |
| Range, Microwave, Dishwasher, Refrigerator, Washer, Dryer, Stainless Steel Appliance(s) | |
| Not in DB | |
| — | |
| — | |
| — | |
| — |
Tax History
| Year | Property Taxes |
|---|---|
| 2020 | $5,842 |
| 2022 | $5,741 |
| 2026 | $6,518 |
Contact Agent
Nearby Similar Homes
Nearby Sold Comparables
Contact Agent
Listing Provided By
REMAX All Pro - St Charles

