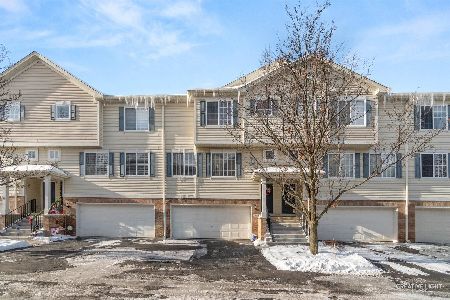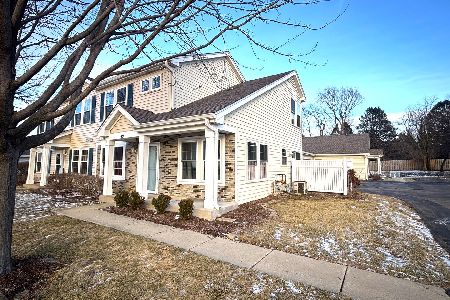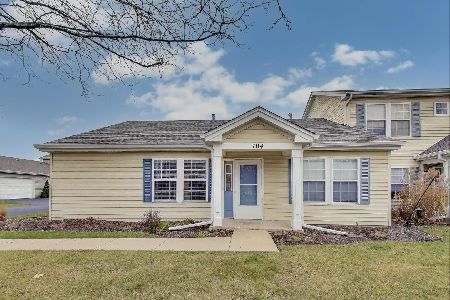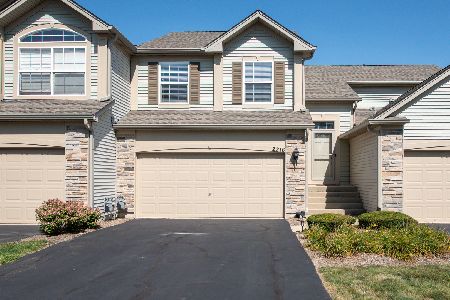2212 Summerlin Drive, Aurora, Illinois 60503
$200,000
|
Sold
|
|
| Status: | Closed |
| Sqft: | 1,674 |
| Cost/Sqft: | $119 |
| Beds: | 3 |
| Baths: | 3 |
| Year Built: | 2007 |
| Property Taxes: | $6,692 |
| Days On Market: | 2356 |
| Lot Size: | 0,00 |
Description
Beautiful, freshly painted townhome which backs to an open area with no neighbors directly behind! Two story entry with tile flooring. The kitchen has new countertops, sink faucet and room for a table. Well maintained hardwood floors in the living area and dining room. Master bedroom has a vaulted ceiling, a wall of windows and a walk in closet. Two additional large bedrooms upstairs. The entire second floor has brand new carpeting. New hot water heater. House is wired for security system. Located in the Oswego School district.
Property Specifics
| Condos/Townhomes | |
| 2 | |
| — | |
| 2007 | |
| None | |
| ASTER | |
| No | |
| — |
| Kendall | |
| Grand Pointe Trails | |
| 176 / Monthly | |
| Insurance,Exterior Maintenance,Lawn Care,Snow Removal | |
| Public | |
| Public Sewer | |
| 10481769 | |
| 0301328064 |
Nearby Schools
| NAME: | DISTRICT: | DISTANCE: | |
|---|---|---|---|
|
Grade School
The Wheatlands Elementary School |
308 | — | |
|
Middle School
Bednarcik Junior High School |
308 | Not in DB | |
|
High School
Oswego East High School |
308 | Not in DB | |
Property History
| DATE: | EVENT: | PRICE: | SOURCE: |
|---|---|---|---|
| 25 Jun, 2016 | Under contract | $0 | MRED MLS |
| 15 May, 2016 | Listed for sale | $0 | MRED MLS |
| 1 Oct, 2019 | Sold | $200,000 | MRED MLS |
| 13 Aug, 2019 | Under contract | $200,000 | MRED MLS |
| 11 Aug, 2019 | Listed for sale | $200,000 | MRED MLS |
Room Specifics
Total Bedrooms: 3
Bedrooms Above Ground: 3
Bedrooms Below Ground: 0
Dimensions: —
Floor Type: Carpet
Dimensions: —
Floor Type: Carpet
Full Bathrooms: 3
Bathroom Amenities: —
Bathroom in Basement: 0
Rooms: No additional rooms
Basement Description: None
Other Specifics
| 2 | |
| — | |
| — | |
| — | |
| — | |
| COMMON | |
| — | |
| Full | |
| Vaulted/Cathedral Ceilings, Hardwood Floors, First Floor Laundry, Walk-In Closet(s) | |
| Range, Microwave, Dishwasher, Refrigerator, Washer, Dryer | |
| Not in DB | |
| — | |
| — | |
| — | |
| — |
Tax History
| Year | Property Taxes |
|---|---|
| 2019 | $6,692 |
Contact Agent
Nearby Similar Homes
Nearby Sold Comparables
Contact Agent
Listing Provided By
@properties










