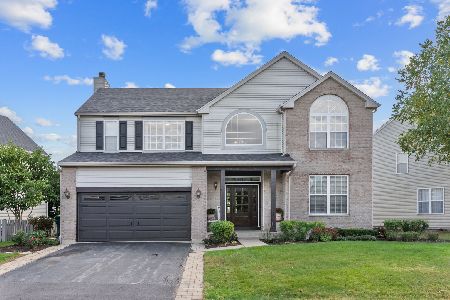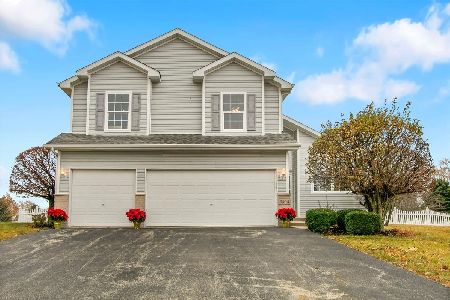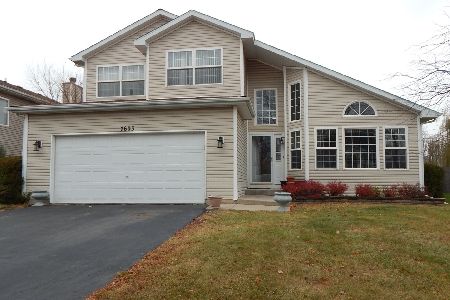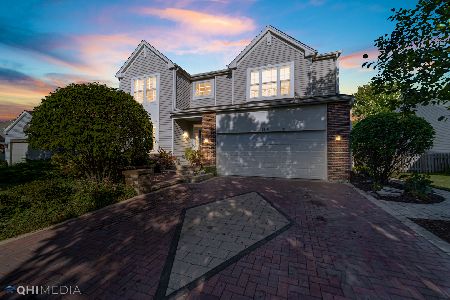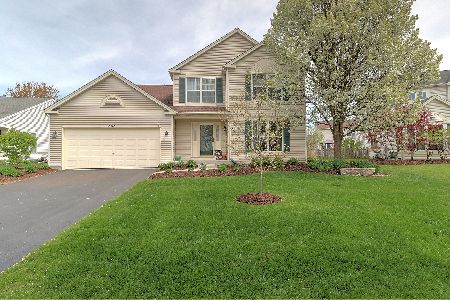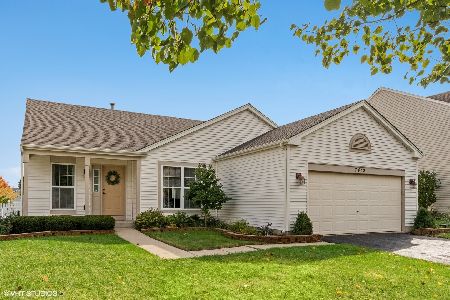2217 Ashby Lane, Plainfield, Illinois 60586
$224,900
|
Sold
|
|
| Status: | Closed |
| Sqft: | 2,200 |
| Cost/Sqft: | $102 |
| Beds: | 3 |
| Baths: | 3 |
| Year Built: | 2003 |
| Property Taxes: | $5,631 |
| Days On Market: | 4185 |
| Lot Size: | 0,18 |
Description
Beautiful & spacious Camberly model in Clublands! New roof & water heater! Newer carpet & laminate flrs too! 2 story great room w/fireplace! Large 1st flr den! Full finished bsmt w/rec rm & 4th bdrm! Mstr w/walk in & lux bth w/soak tub, sep shower, dual sinks! Beautifully landscaped fenced yard has huge paver patio & playset! Upgraded elevation! Community offers pool, clubhouse, tennis, exercise facility & more!
Property Specifics
| Single Family | |
| — | |
| — | |
| 2003 | |
| Full | |
| CAMBERLY | |
| No | |
| 0.18 |
| Kendall | |
| Clublands | |
| 53 / Monthly | |
| Clubhouse,Exercise Facilities,Pool | |
| Public | |
| Public Sewer | |
| 08663115 | |
| 0636204003 |
Nearby Schools
| NAME: | DISTRICT: | DISTANCE: | |
|---|---|---|---|
|
Grade School
Charles Reed Elementary School |
202 | — | |
|
Middle School
Aux Sable Middle School |
202 | Not in DB | |
|
High School
Plainfield South High School |
202 | Not in DB | |
Property History
| DATE: | EVENT: | PRICE: | SOURCE: |
|---|---|---|---|
| 27 Feb, 2015 | Sold | $224,900 | MRED MLS |
| 5 Jan, 2015 | Under contract | $224,900 | MRED MLS |
| — | Last price change | $229,900 | MRED MLS |
| 3 Jul, 2014 | Listed for sale | $249,000 | MRED MLS |
| — | Last price change | $439,000 | MRED MLS |
| 28 Aug, 2025 | Listed for sale | $449,000 | MRED MLS |
Room Specifics
Total Bedrooms: 4
Bedrooms Above Ground: 3
Bedrooms Below Ground: 1
Dimensions: —
Floor Type: Carpet
Dimensions: —
Floor Type: Carpet
Dimensions: —
Floor Type: Carpet
Full Bathrooms: 3
Bathroom Amenities: —
Bathroom in Basement: 0
Rooms: Den,Great Room
Basement Description: Finished
Other Specifics
| 2 | |
| — | |
| — | |
| Brick Paver Patio | |
| Fenced Yard | |
| 65X120 | |
| — | |
| Full | |
| Vaulted/Cathedral Ceilings, Wood Laminate Floors, First Floor Laundry | |
| Range, Microwave, Dishwasher, Refrigerator, Disposal | |
| Not in DB | |
| Clubhouse, Pool, Tennis Courts, Sidewalks | |
| — | |
| — | |
| Wood Burning, Gas Log |
Tax History
| Year | Property Taxes |
|---|---|
| 2015 | $5,631 |
| — | $7,503 |
Contact Agent
Nearby Similar Homes
Nearby Sold Comparables
Contact Agent
Listing Provided By
RE/MAX Suburban


