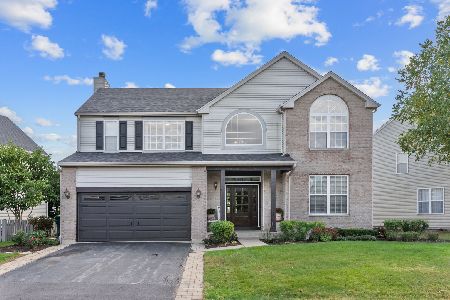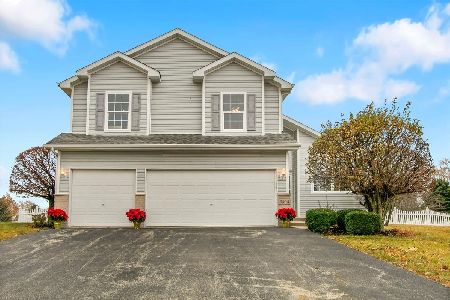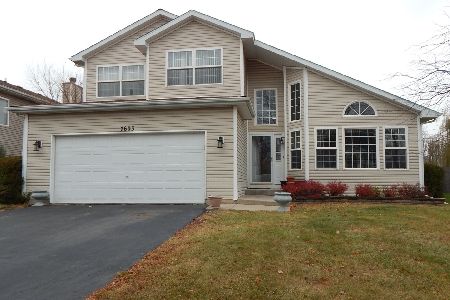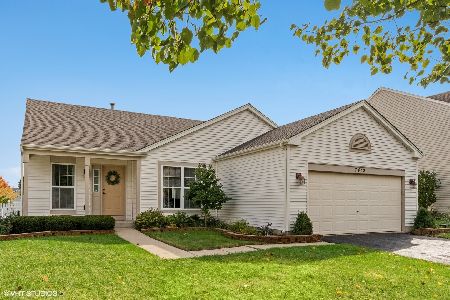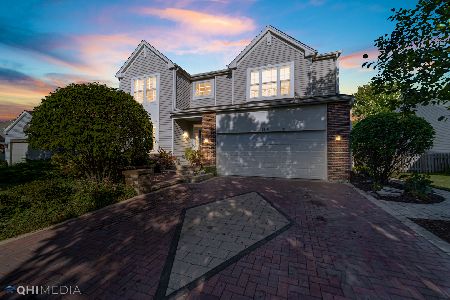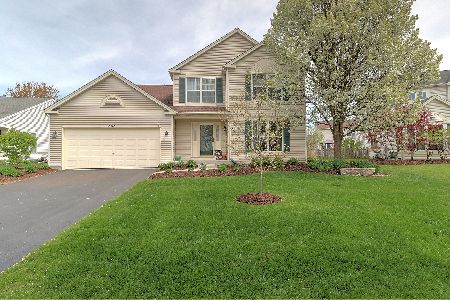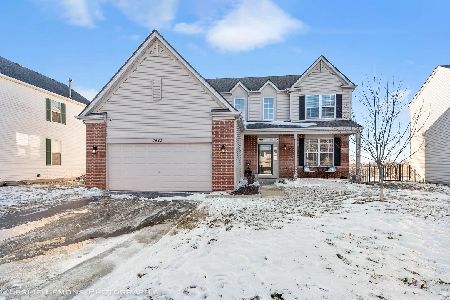7412 Rosewind Drive, Plainfield, Illinois 60586
$149,000
|
Sold
|
|
| Status: | Closed |
| Sqft: | 1,750 |
| Cost/Sqft: | $83 |
| Beds: | 3 |
| Baths: | 2 |
| Year Built: | 2002 |
| Property Taxes: | $4,493 |
| Days On Market: | 3892 |
| Lot Size: | 0,00 |
Description
APPROVED SHORT SALE...Wonderful 3bed & 2bath ranch w/2 car garage & full basement. Large eat-in kitchen w/breakfast bar & oak cabinets. Good size formal living room and dining room. Master suite features walk-in closet & master bathroom. Clubhouse community. Close to schools and shopping. Move-in condition with little TLC needed, this could be yours at a great price so hurry won't last long! AS-IS
Property Specifics
| Single Family | |
| — | |
| Ranch | |
| 2002 | |
| Full | |
| RANCH | |
| No | |
| 0 |
| Kendall | |
| Clublands | |
| 53 / Monthly | |
| Clubhouse,Exercise Facilities,Pool | |
| Public | |
| Public Sewer | |
| 08898924 | |
| 0636204019 |
Property History
| DATE: | EVENT: | PRICE: | SOURCE: |
|---|---|---|---|
| 1 Dec, 2015 | Sold | $149,000 | MRED MLS |
| 27 Apr, 2015 | Under contract | $145,000 | MRED MLS |
| 22 Apr, 2015 | Listed for sale | $145,000 | MRED MLS |
| 16 Dec, 2022 | Sold | $310,000 | MRED MLS |
| 10 Nov, 2022 | Under contract | $314,900 | MRED MLS |
| — | Last price change | $315,000 | MRED MLS |
| 14 Oct, 2022 | Listed for sale | $324,900 | MRED MLS |
Room Specifics
Total Bedrooms: 3
Bedrooms Above Ground: 3
Bedrooms Below Ground: 0
Dimensions: —
Floor Type: Carpet
Dimensions: —
Floor Type: Carpet
Full Bathrooms: 2
Bathroom Amenities: —
Bathroom in Basement: 0
Rooms: No additional rooms
Basement Description: Unfinished,Bathroom Rough-In
Other Specifics
| 2 | |
| Concrete Perimeter | |
| Asphalt | |
| — | |
| — | |
| 66X116 | |
| Unfinished | |
| Full | |
| First Floor Bedroom, First Floor Laundry, First Floor Full Bath | |
| — | |
| Not in DB | |
| — | |
| — | |
| — | |
| — |
Tax History
| Year | Property Taxes |
|---|---|
| 2015 | $4,493 |
| 2022 | $6,287 |
Contact Agent
Nearby Similar Homes
Nearby Sold Comparables
Contact Agent
Listing Provided By
RE/MAX Vision 212


