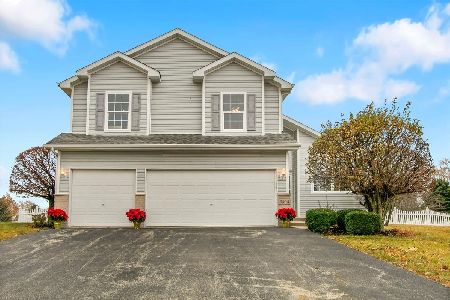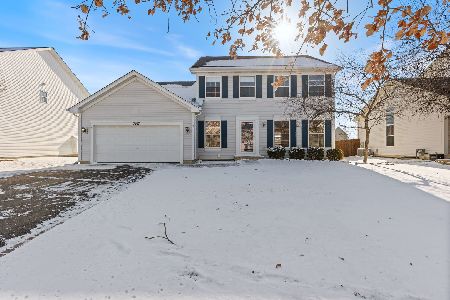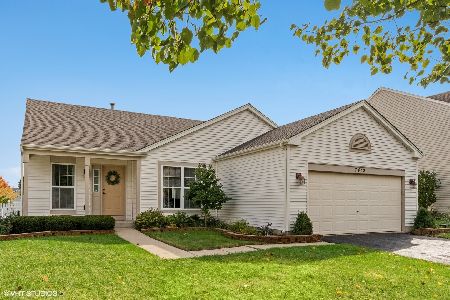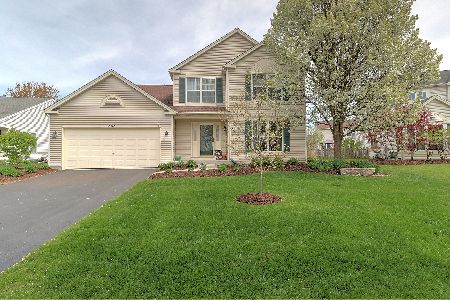7414 Rosewind Drive, Plainfield, Illinois 60586
$350,000
|
Sold
|
|
| Status: | Closed |
| Sqft: | 2,298 |
| Cost/Sqft: | $141 |
| Beds: | 4 |
| Baths: | 3 |
| Year Built: | 2003 |
| Property Taxes: | $6,465 |
| Days On Market: | 1592 |
| Lot Size: | 0,18 |
Description
Located within the desired Clublands Subdivison, this home consists of 4 large bedrooms, 2 1/2 baths and a full basement with lots of storage, open concept allows for a two-story foyer, large eat in kitchen with plenty of space on the granite countertops, all appliances stay. Laundry room on second floor, Master bedroom features a deep walk-in closet, and private bathroom. Upstairs hall bath has has an oversized shower with a double sink and granite countertop. The 3rd bedroom has a large walk in closet. Brand new roof, brick paver driveway and front porch and large brick paver patio out back to enjoy with fireplace on this beautifully landscaped lot. Ring security camera and doorbell stay. HOA fee includes Clublands Clubhouse with pool.
Property Specifics
| Single Family | |
| — | |
| Traditional | |
| 2003 | |
| Full | |
| — | |
| No | |
| 0.18 |
| Kendall | |
| — | |
| 60 / Monthly | |
| Clubhouse,Exercise Facilities,Pool | |
| Lake Michigan | |
| Septic-Private | |
| 11224248 | |
| 0636204018 |
Nearby Schools
| NAME: | DISTRICT: | DISTANCE: | |
|---|---|---|---|
|
Grade School
Charles Reed Elementary School |
202 | — | |
|
Middle School
Aux Sable Middle School |
202 | Not in DB | |
|
High School
Plainfield South High School |
202 | Not in DB | |
Property History
| DATE: | EVENT: | PRICE: | SOURCE: |
|---|---|---|---|
| 26 Oct, 2021 | Sold | $350,000 | MRED MLS |
| 24 Sep, 2021 | Under contract | $324,900 | MRED MLS |
| 20 Sep, 2021 | Listed for sale | $324,900 | MRED MLS |
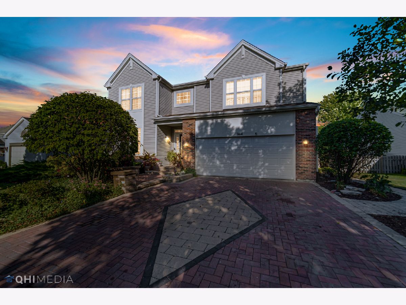
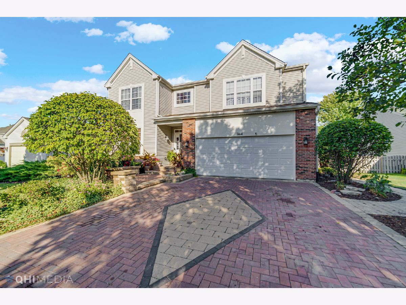
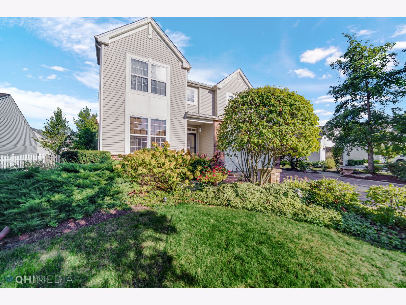
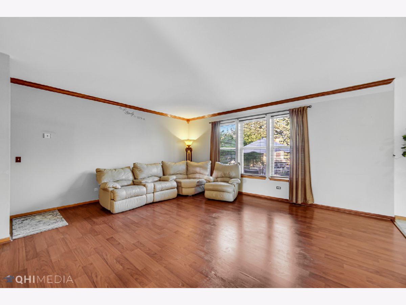
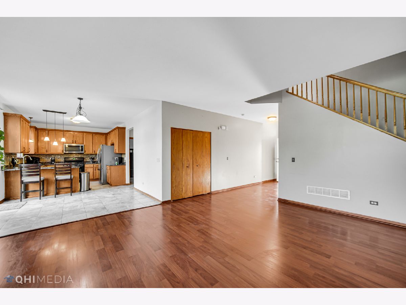
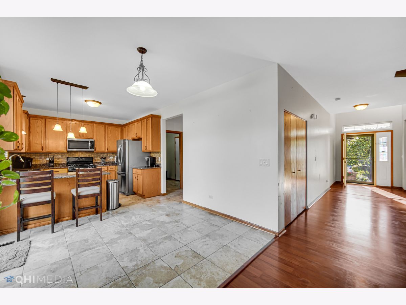
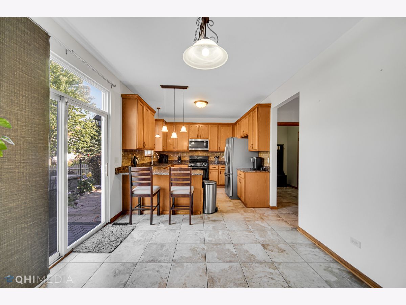
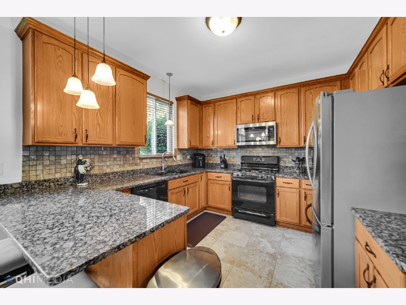
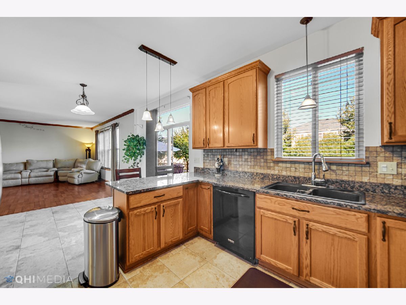
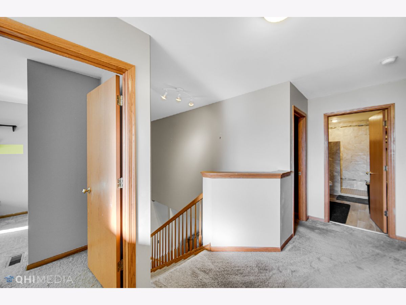
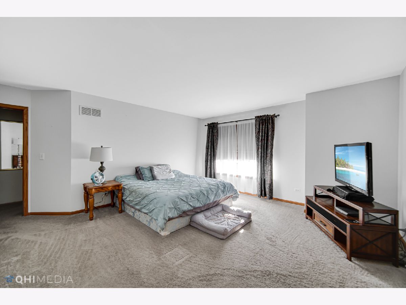
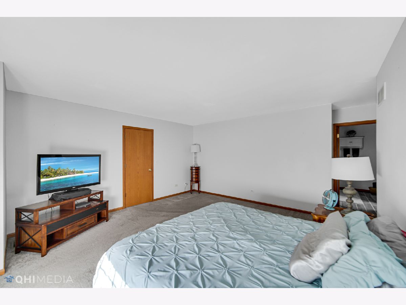
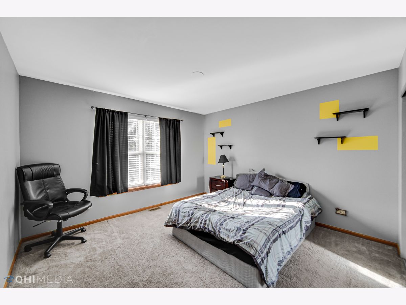
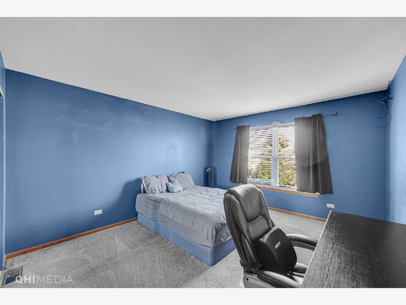
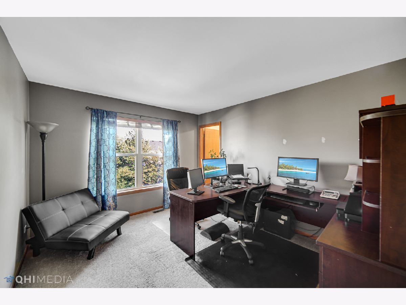
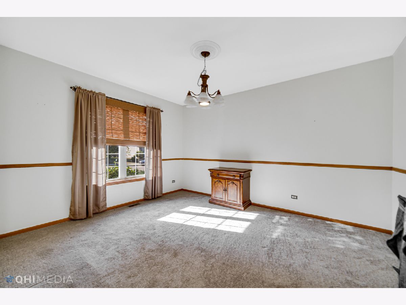
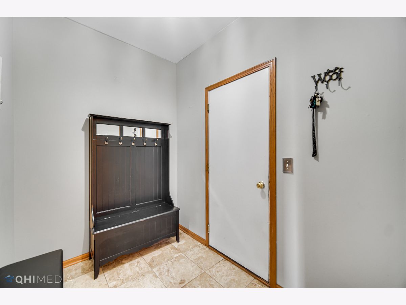
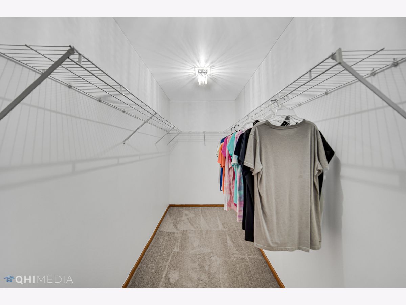
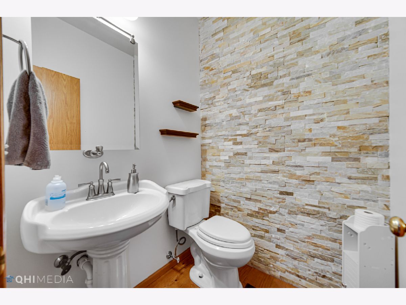
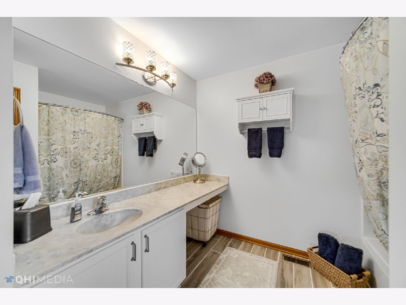
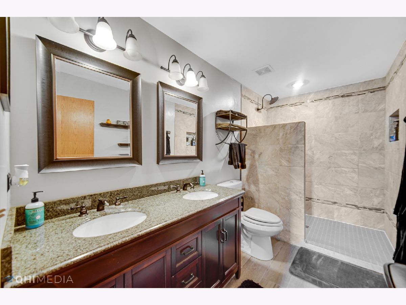
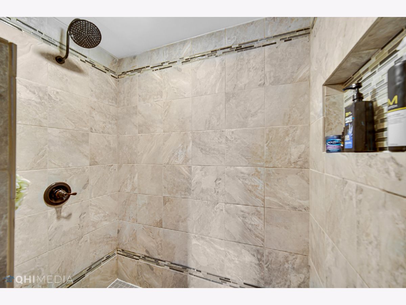
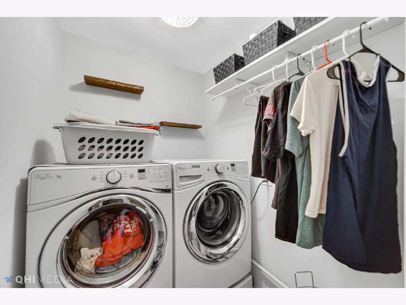
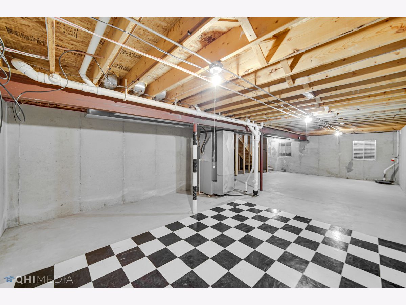
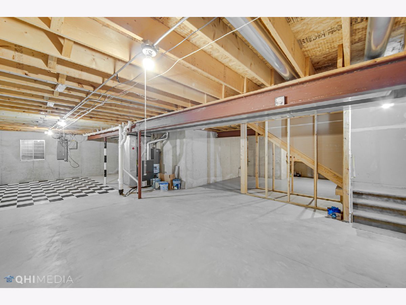
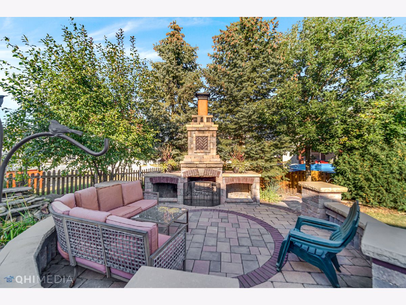
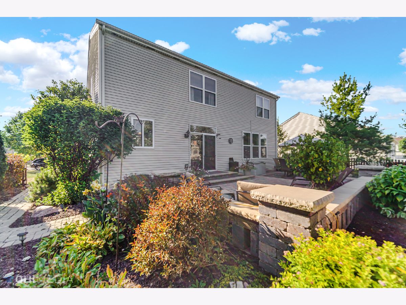
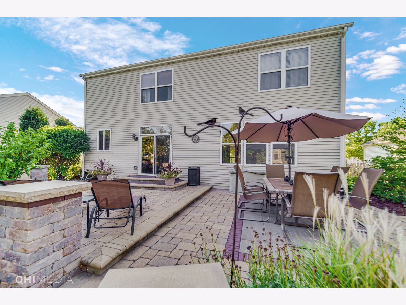
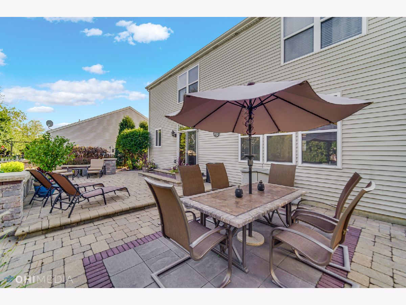
Room Specifics
Total Bedrooms: 4
Bedrooms Above Ground: 4
Bedrooms Below Ground: 0
Dimensions: —
Floor Type: Carpet
Dimensions: —
Floor Type: Carpet
Dimensions: —
Floor Type: Carpet
Full Bathrooms: 3
Bathroom Amenities: —
Bathroom in Basement: 0
Rooms: Eating Area
Basement Description: Unfinished
Other Specifics
| 2 | |
| Concrete Perimeter | |
| Brick | |
| Patio, Fire Pit | |
| Fenced Yard,Landscaped | |
| 65X120 | |
| Unfinished | |
| Full | |
| Wood Laminate Floors, Second Floor Laundry, First Floor Full Bath | |
| Range, Microwave, Dishwasher, Refrigerator, Freezer, Washer, Dryer, Disposal | |
| Not in DB | |
| Clubhouse, Park, Pool, Tennis Court(s), Lake, Sidewalks | |
| — | |
| — | |
| — |
Tax History
| Year | Property Taxes |
|---|---|
| 2021 | $6,465 |
Contact Agent
Nearby Similar Homes
Nearby Sold Comparables
Contact Agent
Listing Provided By
City Gate Real Estate Inc.


