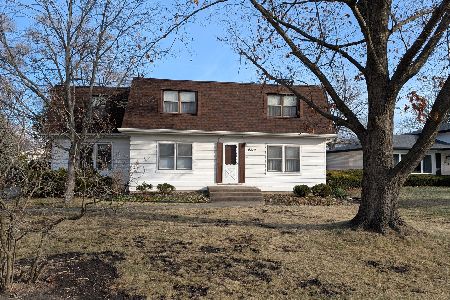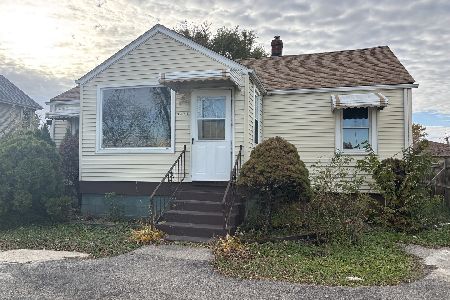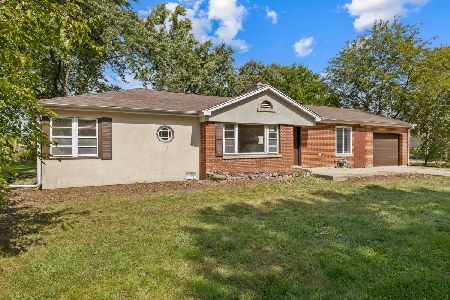2217 Home Avenue, Park Ridge, Illinois 60068
$472,500
|
Sold
|
|
| Status: | Closed |
| Sqft: | 2,800 |
| Cost/Sqft: | $178 |
| Beds: | 4 |
| Baths: | 4 |
| Year Built: | 1960 |
| Property Taxes: | $8,577 |
| Days On Market: | 3496 |
| Lot Size: | 0,27 |
Description
Incredible 2800 sqft brick ranch (plus basement) features a huge first floor family room with wood burning fireplace and skylights that walks out to a deck and big backyard! The master suite offers space, light and a gorgeous bath with whirlpool tub, separate shower and double vanity sinks. The front bedroom has a full bath ensuite - perfect for guests! The updated kitchen with maple cabinets and granite counter tops opens to a spacious breakfast room adjacent to a formal dining room. The finished basement offers a recreation room, full bath, guest bedroom and laundry room. Hardwood floors, zoned central air conditioning, gas forced heat and radiant heat, 2 car garage, quiet tree lined street, easy access to I294! So much house you must see!
Property Specifics
| Single Family | |
| — | |
| Ranch | |
| 1960 | |
| Partial | |
| — | |
| No | |
| 0.27 |
| Cook | |
| — | |
| 0 / Not Applicable | |
| None | |
| Lake Michigan,Public | |
| Public Sewer | |
| 09268926 | |
| 09154050290000 |
Nearby Schools
| NAME: | DISTRICT: | DISTANCE: | |
|---|---|---|---|
|
Grade School
Stevenson School |
63 | — | |
|
Middle School
Gemini Junior High School |
63 | Not in DB | |
|
High School
Maine East High School |
207 | Not in DB | |
Property History
| DATE: | EVENT: | PRICE: | SOURCE: |
|---|---|---|---|
| 19 Oct, 2016 | Sold | $472,500 | MRED MLS |
| 5 Sep, 2016 | Under contract | $499,000 | MRED MLS |
| — | Last price change | $525,000 | MRED MLS |
| 25 Jun, 2016 | Listed for sale | $550,000 | MRED MLS |
| 1 Dec, 2016 | Under contract | $0 | MRED MLS |
| 21 Oct, 2016 | Listed for sale | $0 | MRED MLS |
Room Specifics
Total Bedrooms: 5
Bedrooms Above Ground: 4
Bedrooms Below Ground: 1
Dimensions: —
Floor Type: Hardwood
Dimensions: —
Floor Type: Hardwood
Dimensions: —
Floor Type: Hardwood
Dimensions: —
Floor Type: —
Full Bathrooms: 4
Bathroom Amenities: Whirlpool,Separate Shower,Double Sink,Full Body Spray Shower
Bathroom in Basement: 1
Rooms: Bedroom 5,Breakfast Room,Recreation Room,Sitting Room,Utility Room-Lower Level,Deck
Basement Description: Finished
Other Specifics
| 2 | |
| Concrete Perimeter | |
| Concrete | |
| Deck | |
| — | |
| 75 X 155 | |
| — | |
| Full | |
| Vaulted/Cathedral Ceilings, Skylight(s), Hardwood Floors, First Floor Bedroom, First Floor Full Bath | |
| Range, Dishwasher, Refrigerator, Washer, Dryer, Disposal, Wine Refrigerator | |
| Not in DB | |
| — | |
| — | |
| — | |
| Wood Burning, Gas Starter |
Tax History
| Year | Property Taxes |
|---|---|
| 2016 | $8,577 |
Contact Agent
Nearby Similar Homes
Nearby Sold Comparables
Contact Agent
Listing Provided By
@properties










