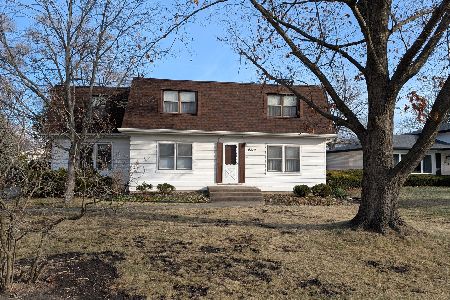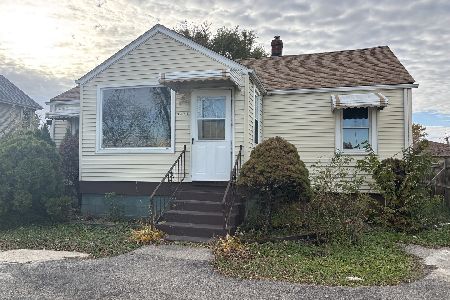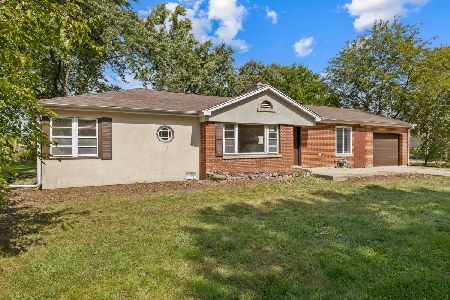2224 Parkside Drive, Park Ridge, Illinois 60068
$475,000
|
Sold
|
|
| Status: | Closed |
| Sqft: | 2,524 |
| Cost/Sqft: | $192 |
| Beds: | 5 |
| Baths: | 3 |
| Year Built: | 1961 |
| Property Taxes: | $10,625 |
| Days On Market: | 1591 |
| Lot Size: | 0,43 |
Description
Welcome to Park Ridge, 5 bedrooms 2.1 Bath Single Family Ranch Home Featuring Beamed Ceiling Living Room and Dining Room, Large Foyer Entry, Gas Fireplace, Custom Built-in Shelving and cabinets, Hardwood Floors, Eat in Kitchen with Granite Countertops, loads of Cabinets, Laundry Room on first Floor, Family Room / Activity Room off the Bedrooms, Master Bedroom with Master Bath, Ceiling fans in all bedrooms, Office/Den, Finished Basement with Extra Storage Rooms, Zoned Heating and Cooling, Sump Pump, Large Concrete Patio, Large Sliding Doors over looking Large Lot, 2 Sheds for additional storage, large attached 2 car garage, Well Maintained home, Newer Roof and Windows, Close to Shopping, and Easy access to Expressways and so much More.
Property Specifics
| Single Family | |
| — | |
| Ranch | |
| 1961 | |
| Full | |
| RANCH | |
| No | |
| 0.43 |
| Cook | |
| Ballard Gardens | |
| 0 / Not Applicable | |
| None | |
| Lake Michigan,Public | |
| Public Sewer | |
| 11216776 | |
| 09154050310000 |
Nearby Schools
| NAME: | DISTRICT: | DISTANCE: | |
|---|---|---|---|
|
Grade School
Stevenson School |
63 | — | |
|
Middle School
Gemini Junior High School |
63 | Not in DB | |
|
High School
Maine East High School |
207 | Not in DB | |
Property History
| DATE: | EVENT: | PRICE: | SOURCE: |
|---|---|---|---|
| 13 May, 2016 | Under contract | $0 | MRED MLS |
| 4 May, 2016 | Listed for sale | $0 | MRED MLS |
| 24 Apr, 2017 | Under contract | $0 | MRED MLS |
| 17 Nov, 2016 | Listed for sale | $0 | MRED MLS |
| 17 May, 2020 | Under contract | $0 | MRED MLS |
| 1 May, 2020 | Listed for sale | $0 | MRED MLS |
| 22 Dec, 2021 | Sold | $475,000 | MRED MLS |
| 29 Nov, 2021 | Under contract | $485,000 | MRED MLS |
| — | Last price change | $499,000 | MRED MLS |
| 12 Sep, 2021 | Listed for sale | $529,000 | MRED MLS |


























Room Specifics
Total Bedrooms: 5
Bedrooms Above Ground: 5
Bedrooms Below Ground: 0
Dimensions: —
Floor Type: Carpet
Dimensions: —
Floor Type: Carpet
Dimensions: —
Floor Type: Carpet
Dimensions: —
Floor Type: —
Full Bathrooms: 3
Bathroom Amenities: Double Sink
Bathroom in Basement: 0
Rooms: Bedroom 5,Eating Area,Office,Recreation Room,Utility Room-Lower Level
Basement Description: Finished
Other Specifics
| 2 | |
| Concrete Perimeter | |
| Concrete | |
| Patio, Porch | |
| Landscaped | |
| 120X157 | |
| — | |
| Full | |
| Hardwood Floors, First Floor Bedroom, First Floor Laundry, First Floor Full Bath, Built-in Features, Beamed Ceilings, Granite Counters, Separate Dining Room | |
| Double Oven, Dishwasher, Refrigerator, Washer, Dryer | |
| Not in DB | |
| — | |
| — | |
| — | |
| Gas Log, Gas Starter |
Tax History
| Year | Property Taxes |
|---|---|
| 2021 | $10,625 |
Contact Agent
Nearby Similar Homes
Nearby Sold Comparables
Contact Agent
Listing Provided By
RE/MAX Suburban









