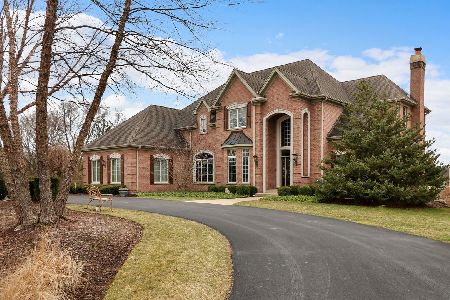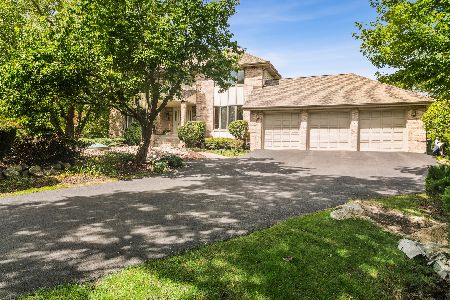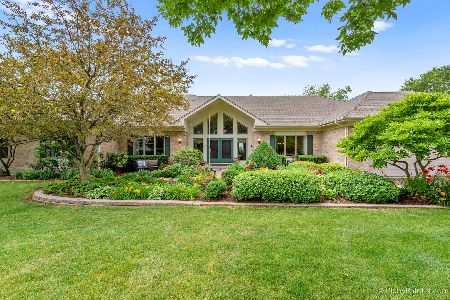2217 Shetland Road, Inverness, Illinois 60010
$595,000
|
Sold
|
|
| Status: | Closed |
| Sqft: | 3,176 |
| Cost/Sqft: | $201 |
| Beds: | 4 |
| Baths: | 4 |
| Year Built: | 1988 |
| Property Taxes: | $7,849 |
| Days On Market: | 6884 |
| Lot Size: | 0,93 |
Description
SO MUCH HOME FOR THE $$$. GREAT PICTURESQUE AND PRIVATE LOCATION WITH CUL-DE-SAC LOCATION. GENEROUS ROOM SIZES & NICE FLOORPLAN. HARDWD FLR ENTRY LEADS TO LARGE ISLAND KIT W/GENEROUS EATING AREA OPEN TO FAM RM W/VAULTED CLNG, STONE FRPLC & FRENCH DR TO LG DECK. GENEROUS MASTER BDRM W/WHIRLPOOL & W-I CLOSET. 2ND FLR LAUNDRY, WALKOUT LOWER LEVEL W/REC RM & OFFICE W/FRPLC. 3CAR SIDE LOAD GAR, INTERCOM, GREAT YARD &MORE!
Property Specifics
| Single Family | |
| — | |
| — | |
| 1988 | |
| — | |
| 2 STORY | |
| No | |
| 0.93 |
| Cook | |
| Shetland Hills | |
| 100 / Annual | |
| — | |
| — | |
| — | |
| 06446128 | |
| 01134020230000 |
Nearby Schools
| NAME: | DISTRICT: | DISTANCE: | |
|---|---|---|---|
|
Grade School
Grove Avenue Elementary School |
220 | — | |
|
Middle School
Barrington Middle School Prairie |
220 | Not in DB | |
|
High School
Barrington High School |
220 | Not in DB | |
Property History
| DATE: | EVENT: | PRICE: | SOURCE: |
|---|---|---|---|
| 8 Aug, 2007 | Sold | $595,000 | MRED MLS |
| 19 Jul, 2007 | Under contract | $639,000 | MRED MLS |
| — | Last price change | $679,900 | MRED MLS |
| 19 Mar, 2007 | Listed for sale | $679,900 | MRED MLS |
Room Specifics
Total Bedrooms: 4
Bedrooms Above Ground: 4
Bedrooms Below Ground: 0
Dimensions: —
Floor Type: —
Dimensions: —
Floor Type: —
Dimensions: —
Floor Type: —
Full Bathrooms: 4
Bathroom Amenities: Whirlpool,Separate Shower,Double Sink
Bathroom in Basement: 1
Rooms: —
Basement Description: —
Other Specifics
| 3 | |
| — | |
| — | |
| — | |
| — | |
| 201X201X181X199 | |
| — | |
| — | |
| — | |
| — | |
| Not in DB | |
| — | |
| — | |
| — | |
| — |
Tax History
| Year | Property Taxes |
|---|---|
| 2007 | $7,849 |
Contact Agent
Nearby Similar Homes
Nearby Sold Comparables
Contact Agent
Listing Provided By
RE/MAX Countryside










