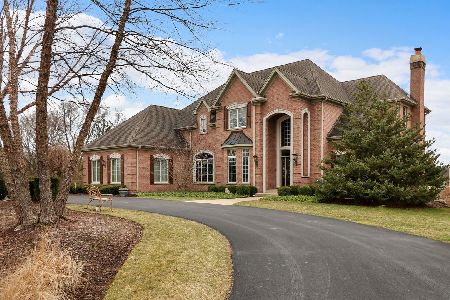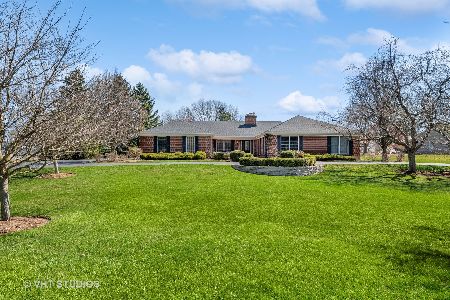2120 Applecross Road, Inverness, Illinois 60010
$560,000
|
Sold
|
|
| Status: | Closed |
| Sqft: | 4,800 |
| Cost/Sqft: | $125 |
| Beds: | 5 |
| Baths: | 4 |
| Year Built: | 1985 |
| Property Taxes: | $13,293 |
| Days On Market: | 2372 |
| Lot Size: | 0,93 |
Description
Rare all brick hillside ranch in the heart of Inverness with Barrington schools! Hardwood floors, vaulted box beam ceiling, 3 fireplaces (2 w/gas logs), one new furnace, gorgeous renovated stone baths w/Duravit fixtures & exposed polished nickel plumbing. Retro lighting, Pella windows w/built-in blinds solar tubes, heated flrs in garage & walkout, California closet systs. Immense kitchen w/new subway tile backsplash,linen look counters, stone finish tile flr, square island, pantry, Subzero ref, Bosch dw. Big master w/custom walk-in, private coffee deck, new spa bath. Open staircase to sprawling walkout w/fplc, game & rec areas, office, full bath, colossal storage space w/shelving & doors to aggregate patio.Wraparound elevated decking. Gorgeous mature trees & landscaping in priv yard. 5 generous BRs (or 4 & study on main level), 1st flr laundry.Epoxy finish flr in sideload gar. It's the ranch you have been waiting for! One year Wynstone social/dining membership included! Ask for details
Property Specifics
| Single Family | |
| — | |
| Ranch | |
| 1985 | |
| Walkout | |
| — | |
| No | |
| 0.93 |
| Cook | |
| Shetland Hills | |
| 0 / Not Applicable | |
| None | |
| Private Well | |
| Septic-Private | |
| 10464396 | |
| 01134020180000 |
Nearby Schools
| NAME: | DISTRICT: | DISTANCE: | |
|---|---|---|---|
|
Grade School
Grove Avenue Elementary School |
220 | — | |
|
Middle School
Barrington Middle School Prairie |
220 | Not in DB | |
|
High School
Barrington High School |
220 | Not in DB | |
Property History
| DATE: | EVENT: | PRICE: | SOURCE: |
|---|---|---|---|
| 18 Oct, 2019 | Sold | $560,000 | MRED MLS |
| 16 Aug, 2019 | Under contract | $598,000 | MRED MLS |
| 26 Jul, 2019 | Listed for sale | $598,000 | MRED MLS |
Room Specifics
Total Bedrooms: 5
Bedrooms Above Ground: 5
Bedrooms Below Ground: 0
Dimensions: —
Floor Type: Hardwood
Dimensions: —
Floor Type: Hardwood
Dimensions: —
Floor Type: Hardwood
Dimensions: —
Floor Type: —
Full Bathrooms: 4
Bathroom Amenities: Whirlpool,Separate Shower,Double Sink,Soaking Tub
Bathroom in Basement: 1
Rooms: Bedroom 5,Recreation Room,Game Room,Foyer,Office
Basement Description: Finished
Other Specifics
| 3 | |
| Concrete Perimeter | |
| Asphalt | |
| Deck, Patio | |
| — | |
| 190X178X84X50X137X154 | |
| Full,Unfinished | |
| Full | |
| Vaulted/Cathedral Ceilings, Hardwood Floors, Heated Floors, First Floor Bedroom, First Floor Laundry, First Floor Full Bath | |
| Double Oven, Dishwasher, Refrigerator, Freezer, Washer, Dryer, Disposal | |
| Not in DB | |
| — | |
| — | |
| — | |
| Wood Burning, Gas Starter |
Tax History
| Year | Property Taxes |
|---|---|
| 2019 | $13,293 |
Contact Agent
Nearby Similar Homes
Nearby Sold Comparables
Contact Agent
Listing Provided By
Coldwell Banker Residential Brokerage









