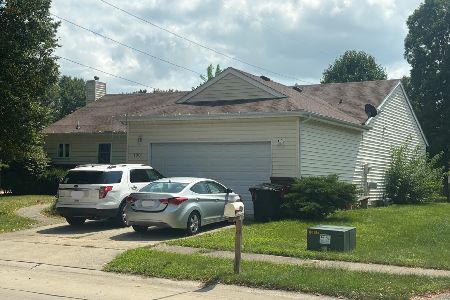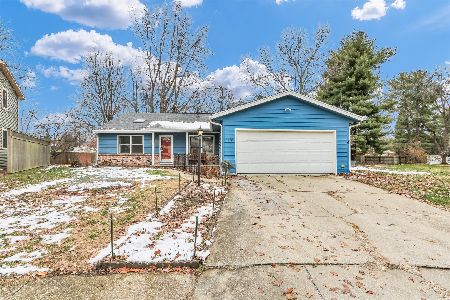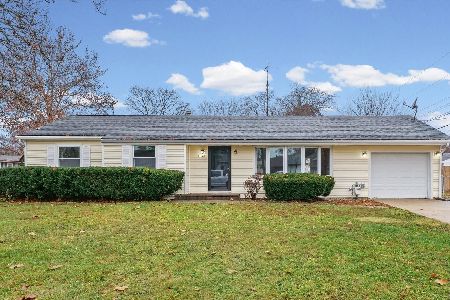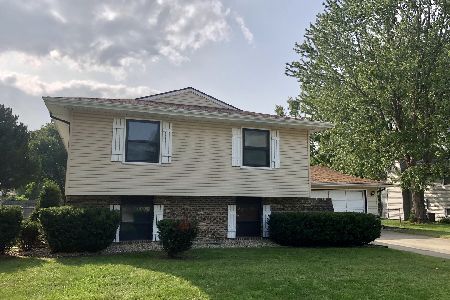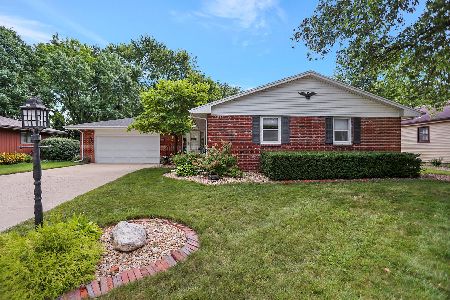2221 Georgetown Drive, Champaign, Illinois 61821
$235,000
|
Sold
|
|
| Status: | Closed |
| Sqft: | 1,661 |
| Cost/Sqft: | $147 |
| Beds: | 3 |
| Baths: | 3 |
| Year Built: | 1969 |
| Property Taxes: | $2,730 |
| Days On Market: | 2487 |
| Lot Size: | 0,26 |
Description
Gorgeously remodeled and ready to wow, there's nothing to do in this home but enjoy all the high-end updates it has to offer. Upscale cabinets and granite throughout kitchens, bathrooms and laundry. Huge kitchen island w/ 2nd sink, hardwood flooring, marble back-splash, entryway and fireplace surround. Split bedroom floorplan w/ 2 bedrooms sharing a full bath, as well as 1/2 bath for guests nearby. On opposite side of the home is a private master suite with walk-in closet, double vanity sink, walk-in dual head shower, and private access to patio. Outside retreat with large privacy fenced backyard, stamped concrete patio and fire pit, hot tub, and tv. Whole house audio, all new lighting, as well as several smart outlets and switches. Heated garage with addtl refrigerator. High-efficiency HVAC 2014, new hot water heater 2018, updated exterior & interior solid doors and trim. Low maintenance all brick ranch tucked away on non-through quiet street with LOW COUNTY TAXES.
Property Specifics
| Single Family | |
| — | |
| Ranch | |
| 1969 | |
| None | |
| — | |
| No | |
| 0.26 |
| Champaign | |
| — | |
| 0 / Not Applicable | |
| None | |
| Public | |
| Public Sewer | |
| 10338347 | |
| 032023355009 |
Nearby Schools
| NAME: | DISTRICT: | DISTANCE: | |
|---|---|---|---|
|
Grade School
Unit 4 Of Choice |
4 | — | |
|
Middle School
Champaign/middle Call Unit 4 351 |
4 | Not in DB | |
|
High School
Central High School |
4 | Not in DB | |
Property History
| DATE: | EVENT: | PRICE: | SOURCE: |
|---|---|---|---|
| 31 Jul, 2019 | Sold | $235,000 | MRED MLS |
| 14 Jun, 2019 | Under contract | $244,900 | MRED MLS |
| — | Last price change | $249,900 | MRED MLS |
| 15 Apr, 2019 | Listed for sale | $255,000 | MRED MLS |
Room Specifics
Total Bedrooms: 3
Bedrooms Above Ground: 3
Bedrooms Below Ground: 0
Dimensions: —
Floor Type: —
Dimensions: —
Floor Type: —
Full Bathrooms: 3
Bathroom Amenities: —
Bathroom in Basement: 0
Rooms: Walk In Closet
Basement Description: None
Other Specifics
| 2 | |
| — | |
| Concrete | |
| Patio, Porch, Hot Tub, Stamped Concrete Patio | |
| — | |
| 82 X 135 X 82 X 136 | |
| — | |
| Full | |
| Hardwood Floors, First Floor Bedroom, First Floor Laundry, First Floor Full Bath, Built-in Features, Walk-In Closet(s) | |
| Range, Microwave, Dishwasher, Refrigerator, Washer, Dryer, Disposal, Stainless Steel Appliance(s) | |
| Not in DB | |
| — | |
| — | |
| — | |
| Gas Log |
Tax History
| Year | Property Taxes |
|---|---|
| 2019 | $2,730 |
Contact Agent
Nearby Similar Homes
Nearby Sold Comparables
Contact Agent
Listing Provided By
McDonald Group, The

