2218 Westview Drive, Des Plaines, Illinois 60018
$637,511
|
Sold
|
|
| Status: | Closed |
| Sqft: | 3,118 |
| Cost/Sqft: | $216 |
| Beds: | 4 |
| Baths: | 4 |
| Year Built: | 2000 |
| Property Taxes: | $12,281 |
| Days On Market: | 1762 |
| Lot Size: | 0,00 |
Description
Ready to move in spacious Brick 2 story 4 bedroom 3.5 bath 20 year old home in the very convenient Lake Opeka area. Freshly painted, newly sanded finished hardwood floors through out! 2 year old 75 gallon h2o tank, roof less then 7 years old, new washer & dryer and new dishwasher. Newer refrigerator. Huge 1st floor family room with fireplace off the large open kitchen. Patio door to large deck with retractable canopy for sunny summer days. Big privacy fenced yard.(50 x 200 lot) 2nd floor with 4 bedrooms and 2 baths. Master bedroom with 14 x10 bath and 8x7 walk in closet. Huge finished basement with 2nd kitchen, 5th bedroom, full bath and 18 x 44 rec room with a wet bar. Plenty of closets and storage space. 2 car clean attached garage. All of this in a super convenient area with easy access to I 90 and I 294. Short walk to high school and beautiful Lake Park which offers jogging path, picnic pavilions , fishing, paddle boats and a 9 hole golf course.
Property Specifics
| Single Family | |
| — | |
| Contemporary | |
| 2000 | |
| Full | |
| — | |
| No | |
| 0 |
| Cook | |
| — | |
| — / Not Applicable | |
| None | |
| Lake Michigan,Public | |
| Public Sewer | |
| 11046662 | |
| 09293021750000 |
Nearby Schools
| NAME: | DISTRICT: | DISTANCE: | |
|---|---|---|---|
|
Grade School
Iroquois Community School |
62 | — | |
|
Middle School
Algonquin Middle School |
62 | Not in DB | |
|
High School
Maine West High School |
207 | Not in DB | |
Property History
| DATE: | EVENT: | PRICE: | SOURCE: |
|---|---|---|---|
| 9 Aug, 2021 | Sold | $637,511 | MRED MLS |
| 13 May, 2021 | Under contract | $675,000 | MRED MLS |
| 8 Apr, 2021 | Listed for sale | $675,000 | MRED MLS |
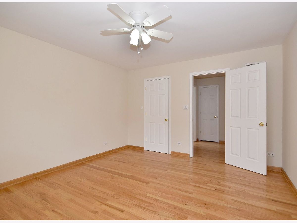
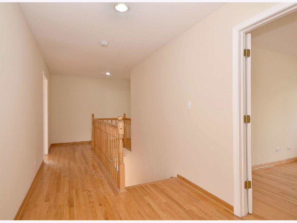
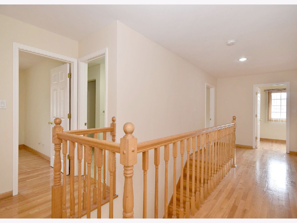
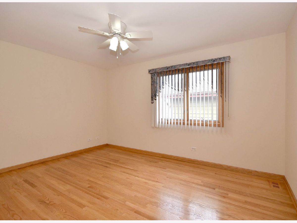
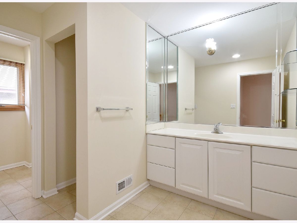
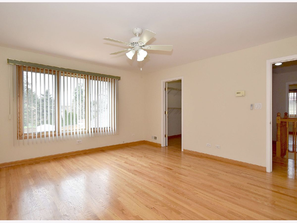
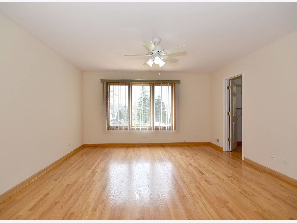
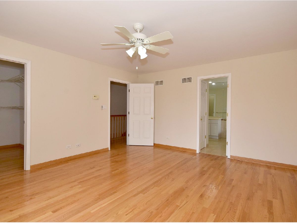
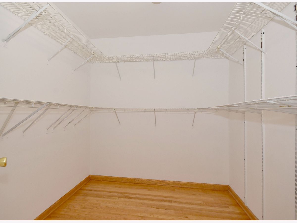
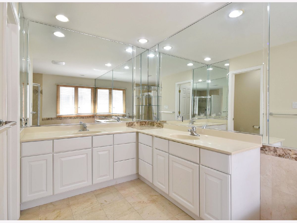
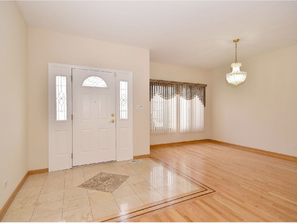
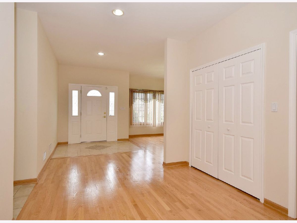
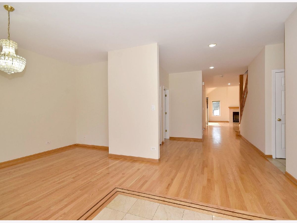
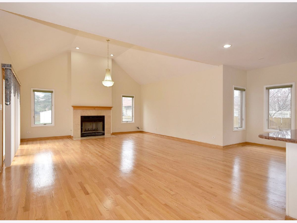
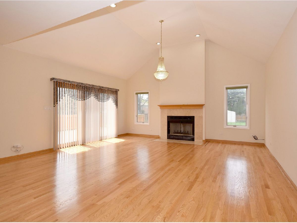
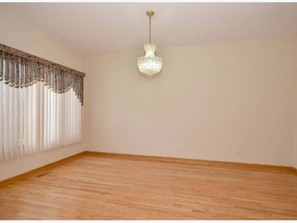
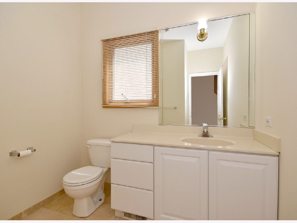
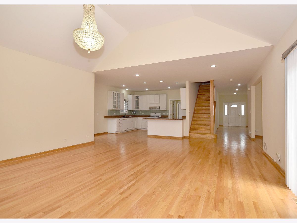
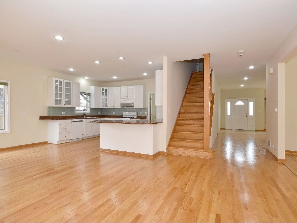
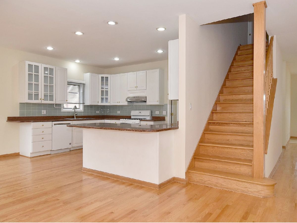
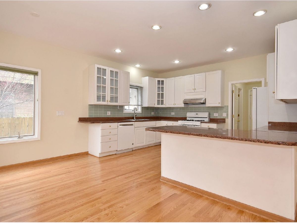
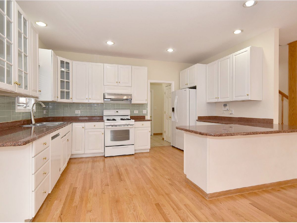
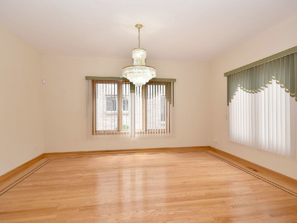
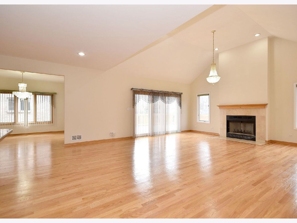
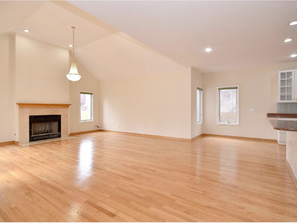
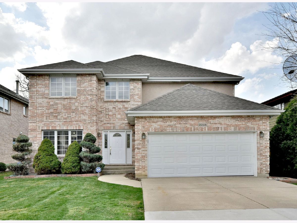
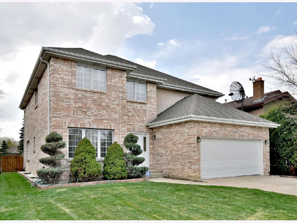
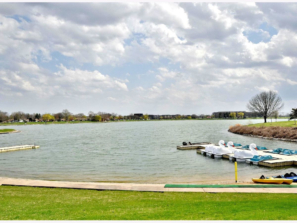
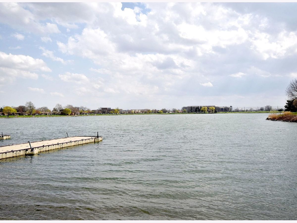
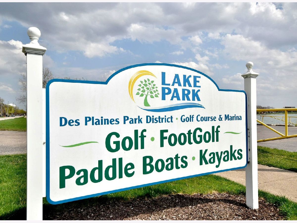
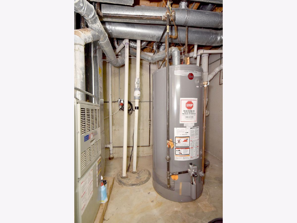
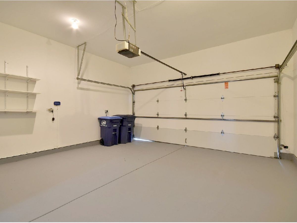
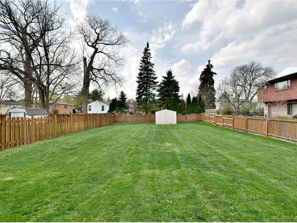
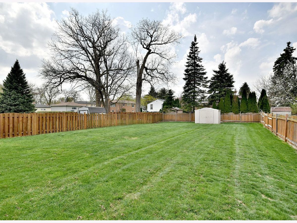
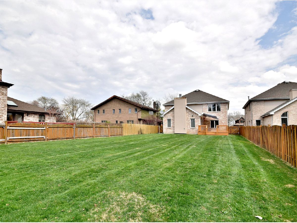
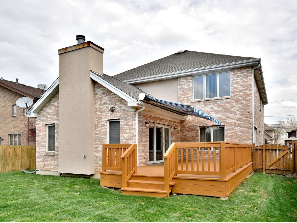
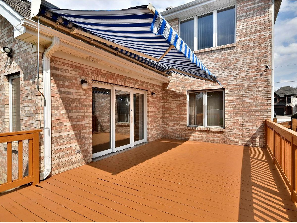
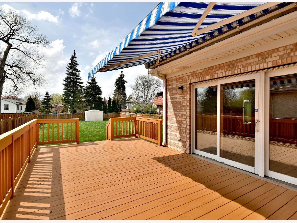
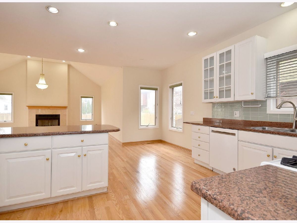
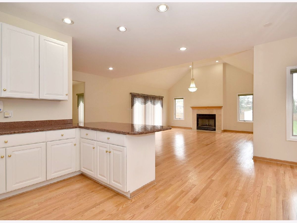
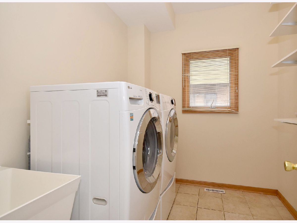
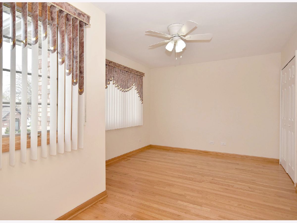
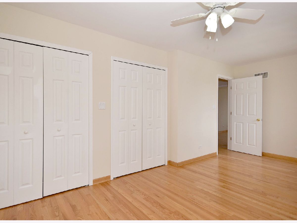
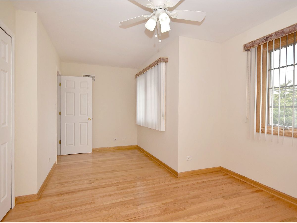
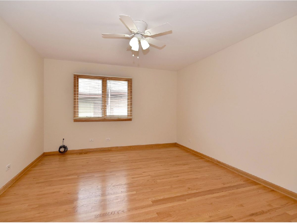
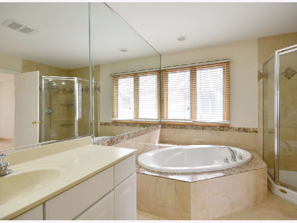
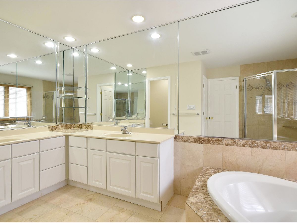
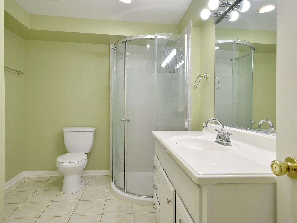
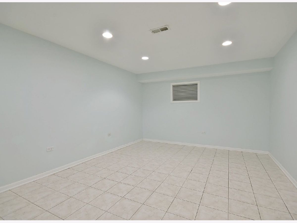
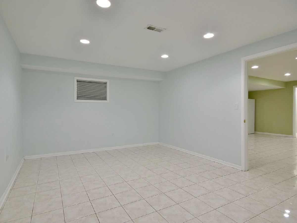
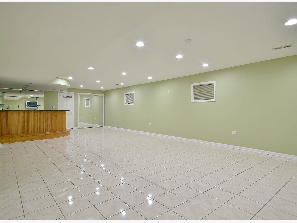
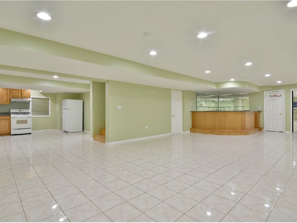
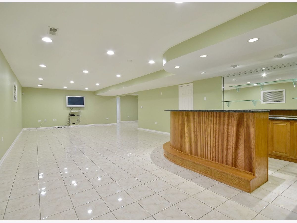
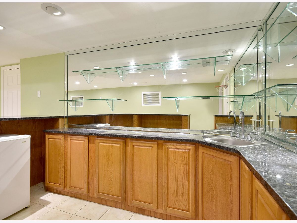
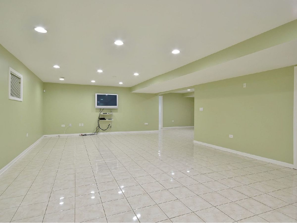
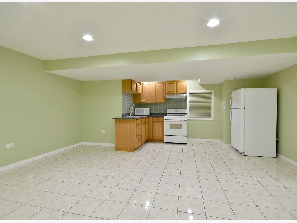
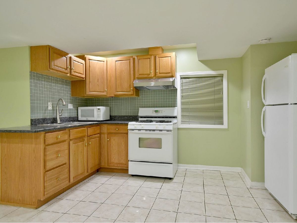
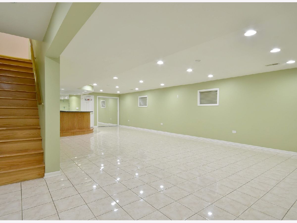
Room Specifics
Total Bedrooms: 5
Bedrooms Above Ground: 4
Bedrooms Below Ground: 1
Dimensions: —
Floor Type: Hardwood
Dimensions: —
Floor Type: Hardwood
Dimensions: —
Floor Type: Hardwood
Dimensions: —
Floor Type: —
Full Bathrooms: 4
Bathroom Amenities: Whirlpool,Separate Shower,Double Sink
Bathroom in Basement: 1
Rooms: Bedroom 5,Recreation Room,Kitchen,Foyer,Walk In Closet
Basement Description: Finished
Other Specifics
| 2 | |
| Concrete Perimeter | |
| Concrete | |
| Deck, Storms/Screens | |
| Fenced Yard | |
| 50X200 | |
| — | |
| Full | |
| Bar-Wet, Hardwood Floors, In-Law Arrangement, First Floor Laundry, Walk-In Closet(s), Granite Counters, Separate Dining Room | |
| Range, Dishwasher, Refrigerator, Bar Fridge, Washer, Dryer, Disposal | |
| Not in DB | |
| — | |
| — | |
| — | |
| Wood Burning |
Tax History
| Year | Property Taxes |
|---|---|
| 2021 | $12,281 |
Contact Agent
Nearby Sold Comparables
Contact Agent
Listing Provided By
Hometown Real Estate





