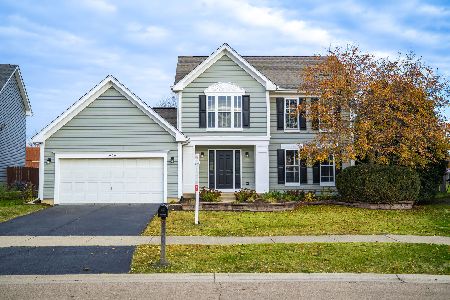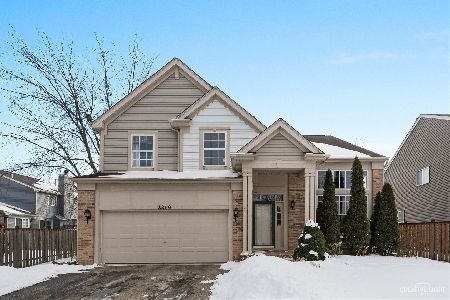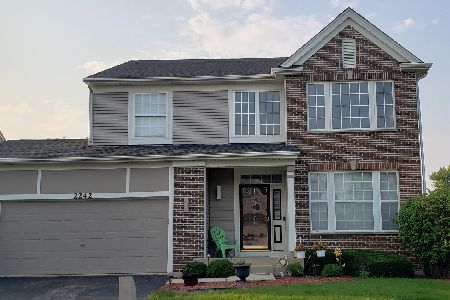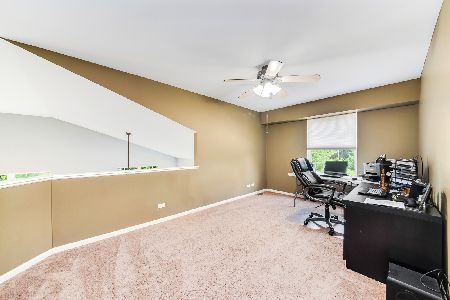2219 Keating Drive, Aurora, Illinois 60503
$224,500
|
Sold
|
|
| Status: | Closed |
| Sqft: | 2,282 |
| Cost/Sqft: | $105 |
| Beds: | 3 |
| Baths: | 4 |
| Year Built: | 1999 |
| Property Taxes: | $7,519 |
| Days On Market: | 5458 |
| Lot Size: | 0,00 |
Description
Beautiful home featuring dramatic vaulted ceilings, hardwood floors & oak railings. Gourmet kitchen w/42" cabinetry, island & ceramic backsplash. Family room has floor to ceiling fireplace & backyard views. Generous rooms sizes. Master suite w/luxury bath. 3 bedrooms plus loft & finished basement w/wet bar, rec room & office or 4th bedroom. Great location w/onsite park & pond. Minutes to all major amenities.
Property Specifics
| Single Family | |
| — | |
| — | |
| 1999 | |
| Partial | |
| — | |
| No | |
| 0 |
| Kendall | |
| Wheatlands | |
| 227 / Annual | |
| None | |
| Public | |
| Public Sewer | |
| 07729240 | |
| 0301232005 |
Nearby Schools
| NAME: | DISTRICT: | DISTANCE: | |
|---|---|---|---|
|
Grade School
The Wheatlands Elementary School |
308 | — | |
|
Middle School
Bednarcik Junior High |
308 | Not in DB | |
|
High School
Oswego East High School |
308 | Not in DB | |
Property History
| DATE: | EVENT: | PRICE: | SOURCE: |
|---|---|---|---|
| 27 May, 2011 | Sold | $224,500 | MRED MLS |
| 11 Apr, 2011 | Under contract | $239,500 | MRED MLS |
| 11 Feb, 2011 | Listed for sale | $239,500 | MRED MLS |
| 2 Jun, 2016 | Sold | $275,000 | MRED MLS |
| 21 Apr, 2016 | Under contract | $284,000 | MRED MLS |
| 7 Apr, 2016 | Listed for sale | $284,000 | MRED MLS |
| 8 Apr, 2019 | Under contract | $0 | MRED MLS |
| 2 Apr, 2019 | Listed for sale | $0 | MRED MLS |
| 17 May, 2022 | Sold | $395,000 | MRED MLS |
| 6 Apr, 2022 | Under contract | $379,900 | MRED MLS |
| 9 Feb, 2022 | Listed for sale | $374,900 | MRED MLS |
Room Specifics
Total Bedrooms: 4
Bedrooms Above Ground: 3
Bedrooms Below Ground: 1
Dimensions: —
Floor Type: Wood Laminate
Dimensions: —
Floor Type: Wood Laminate
Dimensions: —
Floor Type: Wood Laminate
Full Bathrooms: 4
Bathroom Amenities: Separate Shower,Double Sink
Bathroom in Basement: 1
Rooms: Eating Area,Loft,Recreation Room
Basement Description: Finished
Other Specifics
| 2 | |
| Concrete Perimeter | |
| Asphalt | |
| Patio | |
| Fenced Yard | |
| 53X120X59X56X72 | |
| — | |
| Full | |
| Vaulted/Cathedral Ceilings, Bar-Wet, Hardwood Floors, Wood Laminate Floors, First Floor Laundry | |
| — | |
| Not in DB | |
| Sidewalks, Street Lights | |
| — | |
| — | |
| — |
Tax History
| Year | Property Taxes |
|---|---|
| 2011 | $7,519 |
| 2016 | $8,711 |
| 2022 | $9,209 |
Contact Agent
Nearby Similar Homes
Nearby Sold Comparables
Contact Agent
Listing Provided By
Coldwell Banker The Real Estate Group












