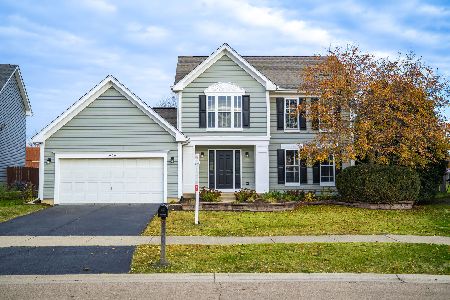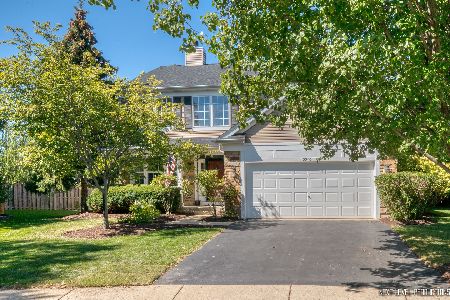2203 Keating Drive, Aurora, Illinois 60503
$360,000
|
Sold
|
|
| Status: | Closed |
| Sqft: | 2,213 |
| Cost/Sqft: | $149 |
| Beds: | 3 |
| Baths: | 4 |
| Year Built: | 2000 |
| Property Taxes: | $8,270 |
| Days On Market: | 1637 |
| Lot Size: | 0,16 |
Description
***Offer accepted. Finalizing paperwork***NOTHING TO DO BUT MOVE RIGHT IN! Stunning 3+1 bedroom home with loft and finished basement! Oswego district 308! Sought after Wheatlands subdivision! Step in and be wowed by the gorgeous floors, wall of windows and soaring ceilings in the living room and dining room. Updated kitchen with lots white cabinets, stainless steel appliances, island and tile floors. Eating area in kitchen looks out sliding glass doors to the great deck and fenced in back yard! Kitchen is open to the family room with fireplace. A great laundry room on the main level too! Upstairs you'll find a spacious master with cathedral ceilings, walk in closet with built ins and an ensuite bath. Master bath includes dual sinks, separate tub and shower. This level has 2 more nicely sized rooms and a great loft space pefect for an office, home schooling or play room! Great finished basement features a very large entertaining space with fridge and bar, full bath and the 4th bedroom. Lots of new too- Sidng, roof and gutters 2020~HVAC 2019~Water heater 2017~ Gas range 2020. Home also has smart features like a Nest thermostat and smart front door lock! Easy access to the park, lake and bike trails. Lots of shopping and restaurants close by too! Run don't walk to this one becasue it will be gone before you know it!
Property Specifics
| Single Family | |
| — | |
| Colonial | |
| 2000 | |
| Partial | |
| — | |
| No | |
| 0.16 |
| Kendall | |
| Wheatlands | |
| 227 / Annual | |
| Insurance | |
| Public | |
| Public Sewer | |
| 11170979 | |
| 0301232001 |
Nearby Schools
| NAME: | DISTRICT: | DISTANCE: | |
|---|---|---|---|
|
Grade School
The Wheatlands Elementary School |
308 | — | |
|
Middle School
Bednarcik Junior High School |
308 | Not in DB | |
|
High School
Oswego High School |
308 | Not in DB | |
Property History
| DATE: | EVENT: | PRICE: | SOURCE: |
|---|---|---|---|
| 22 Jul, 2016 | Sold | $275,500 | MRED MLS |
| 10 Jun, 2016 | Under contract | $278,000 | MRED MLS |
| 5 May, 2016 | Listed for sale | $278,000 | MRED MLS |
| 16 Sep, 2021 | Sold | $360,000 | MRED MLS |
| 30 Jul, 2021 | Under contract | $329,900 | MRED MLS |
| 29 Jul, 2021 | Listed for sale | $329,900 | MRED MLS |
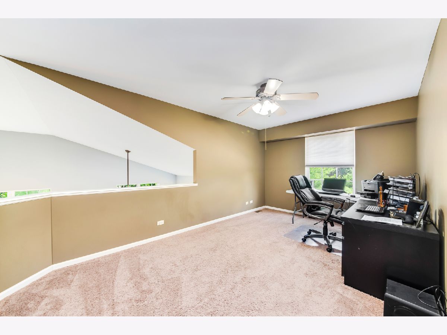
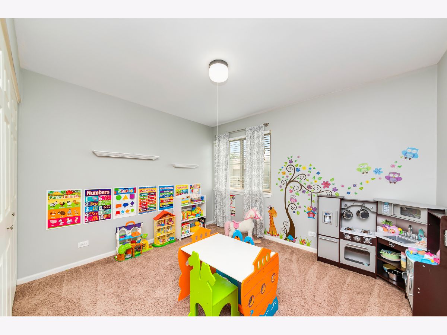
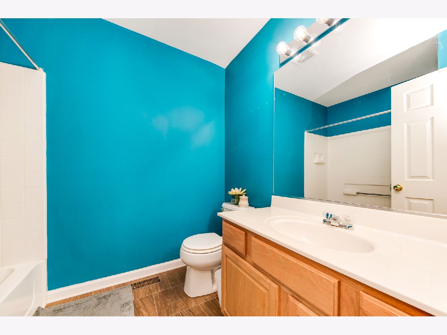
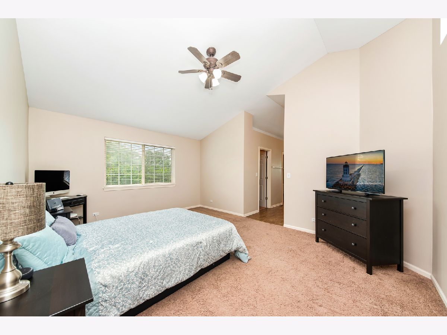
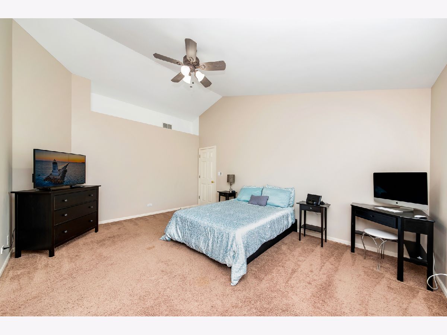
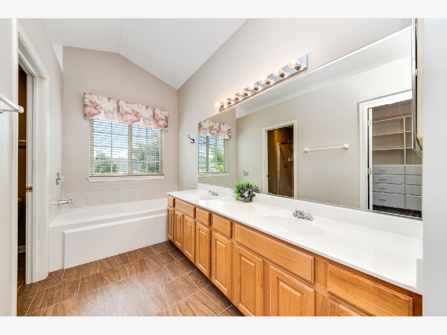
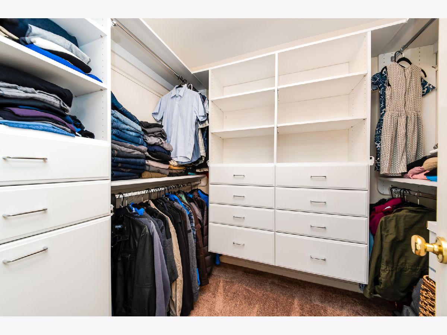
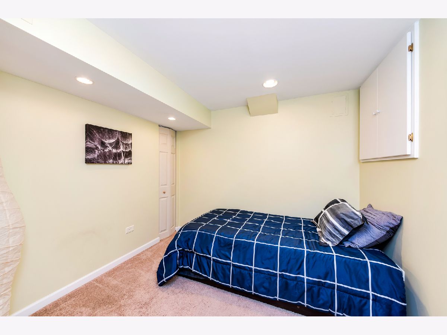
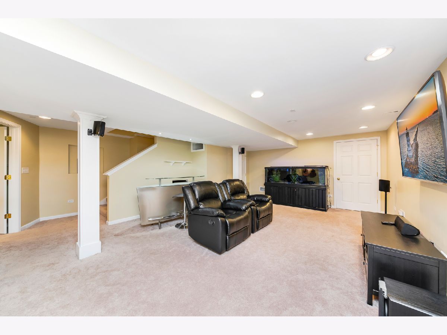
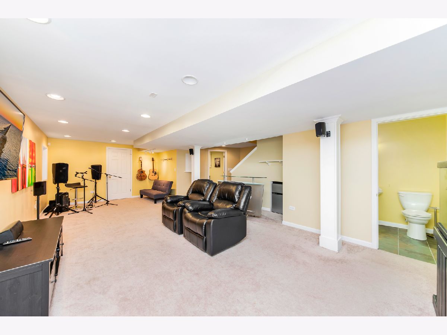
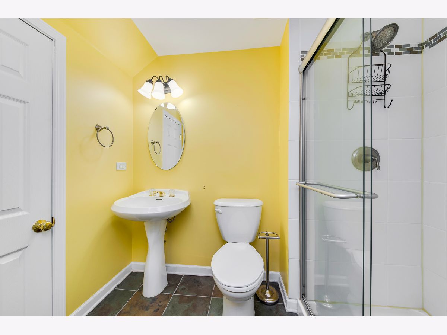
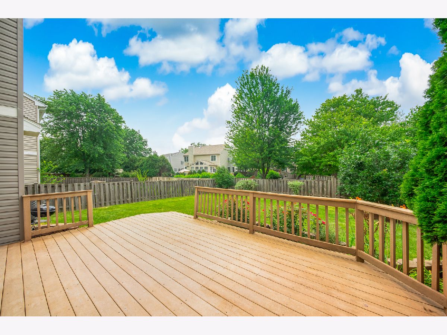
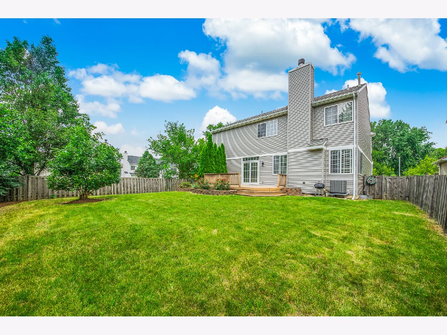
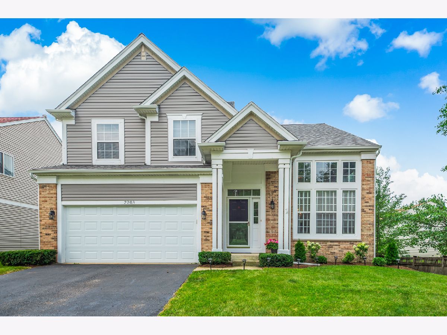
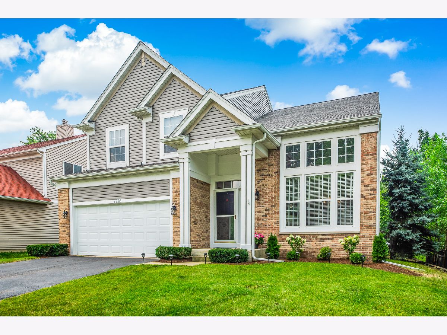
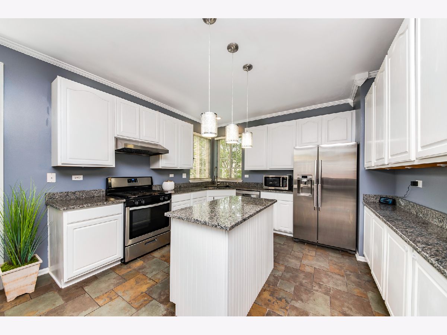
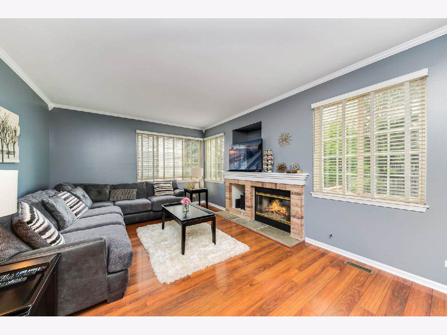
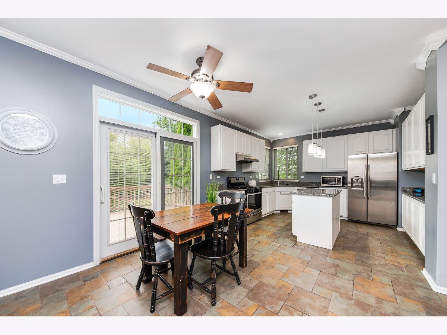
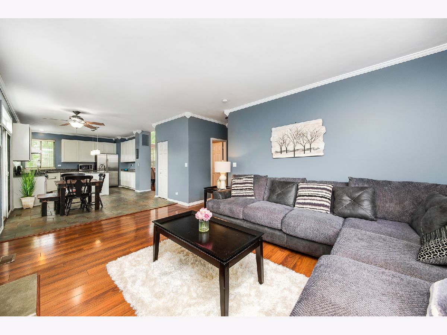
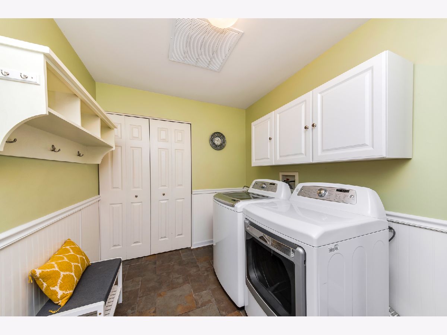
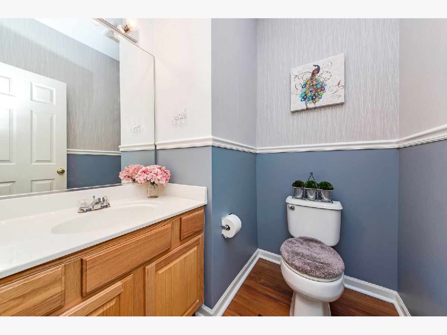
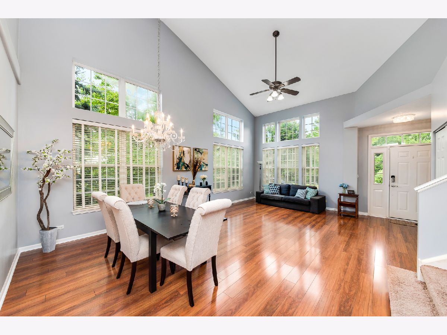
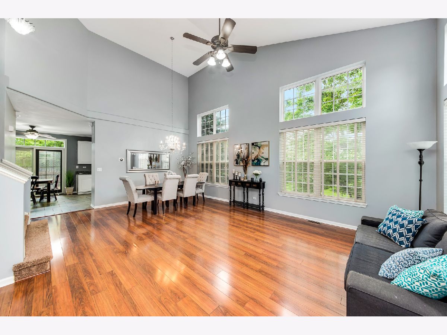
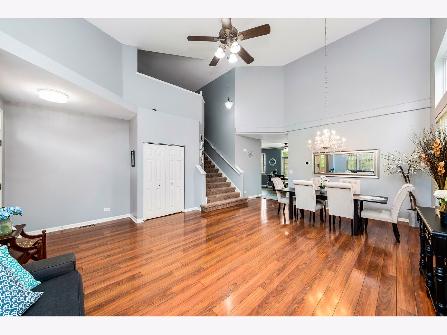
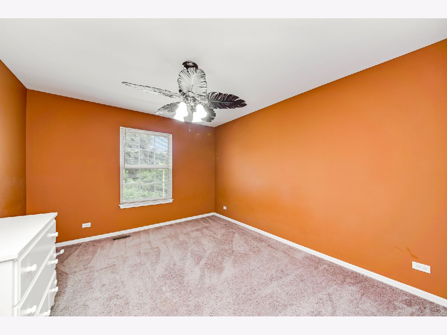
Room Specifics
Total Bedrooms: 4
Bedrooms Above Ground: 3
Bedrooms Below Ground: 1
Dimensions: —
Floor Type: Carpet
Dimensions: —
Floor Type: Carpet
Dimensions: —
Floor Type: Carpet
Full Bathrooms: 4
Bathroom Amenities: Separate Shower,Double Sink,Garden Tub
Bathroom in Basement: 1
Rooms: Loft,Recreation Room
Basement Description: Partially Finished
Other Specifics
| 2 | |
| — | |
| Asphalt | |
| Deck | |
| Fenced Yard | |
| 58X120 | |
| — | |
| Full | |
| Vaulted/Cathedral Ceilings | |
| Range, Dishwasher, Refrigerator, Washer, Dryer, Disposal, Stainless Steel Appliance(s) | |
| Not in DB | |
| Curbs, Sidewalks, Street Lights, Street Paved | |
| — | |
| — | |
| Wood Burning, Attached Fireplace Doors/Screen, Gas Starter |
Tax History
| Year | Property Taxes |
|---|---|
| 2016 | $8,276 |
| 2021 | $8,270 |
Contact Agent
Nearby Similar Homes
Nearby Sold Comparables
Contact Agent
Listing Provided By
Southwestern Real Estate, Inc.






