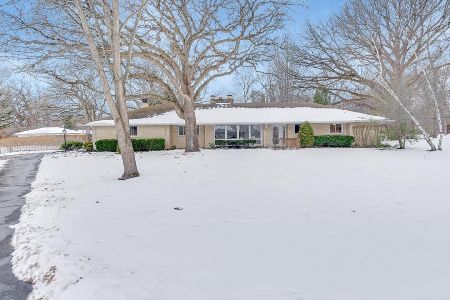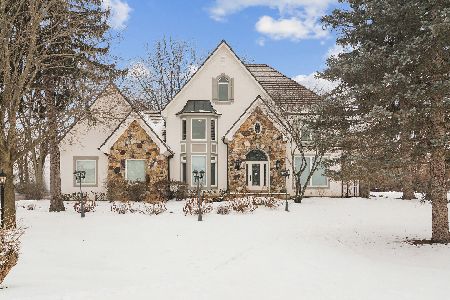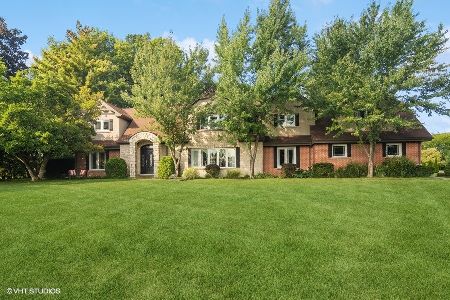2216 Shiloh Drive, Long Grove, Illinois 60047
$460,000
|
Sold
|
|
| Status: | Closed |
| Sqft: | 2,540 |
| Cost/Sqft: | $187 |
| Beds: | 4 |
| Baths: | 3 |
| Year Built: | 1964 |
| Property Taxes: | $12,025 |
| Days On Market: | 2822 |
| Lot Size: | 0,94 |
Description
Stunning ranch style home situated in the prestigious Country Club Estates subdivision & sought after Stevenson school district! Custom crown molding, hardwood floors, & intricate millwork are just a few of the finest details throughout. Entering the foyer, you'll be greeted by open concept views of the living room adorned with a dual-sided fireplace & French doors leading to the kitchen. Gourmet kitchen offers zodiac quartz counters, newer stainless steel appliances, island with breakfast bar & large eating area. Separate dining room is complete with a white chair rail, chandelier & additional crown molding. The screened-in porch is the ultimate retreat featuring skylights, ceiling fan & expansive views of the luscious backyard & greenery. Master suite featuring a walk-in closet and private bathroom. 3 additional bedrooms, each spacious in size. Partial basement is finished with a recreation space. The layout of this property makes entertaining a breeze! Make this your home today.
Property Specifics
| Single Family | |
| — | |
| Ranch | |
| 1964 | |
| Partial | |
| — | |
| No | |
| 0.94 |
| Lake | |
| Country Club Estates | |
| 50 / Annual | |
| Other | |
| Private Well | |
| Septic-Private | |
| 09975483 | |
| 14254010020000 |
Nearby Schools
| NAME: | DISTRICT: | DISTANCE: | |
|---|---|---|---|
|
Grade School
Kildeer Countryside Elementary S |
96 | — | |
|
Middle School
Woodlawn Middle School |
96 | Not in DB | |
|
High School
Adlai E Stevenson High School |
125 | Not in DB | |
Property History
| DATE: | EVENT: | PRICE: | SOURCE: |
|---|---|---|---|
| 31 Aug, 2018 | Sold | $460,000 | MRED MLS |
| 11 Jul, 2018 | Under contract | $475,000 | MRED MLS |
| — | Last price change | $485,000 | MRED MLS |
| 6 Jun, 2018 | Listed for sale | $485,000 | MRED MLS |
Room Specifics
Total Bedrooms: 4
Bedrooms Above Ground: 4
Bedrooms Below Ground: 0
Dimensions: —
Floor Type: Hardwood
Dimensions: —
Floor Type: Hardwood
Dimensions: —
Floor Type: Hardwood
Full Bathrooms: 3
Bathroom Amenities: —
Bathroom in Basement: 0
Rooms: Sun Room,Recreation Room,Foyer
Basement Description: Finished,Crawl
Other Specifics
| 2 | |
| Concrete Perimeter | |
| Asphalt | |
| Patio, Porch Screened, Storms/Screens | |
| Landscaped,Wooded | |
| 200X219X200X195 | |
| Full | |
| Full | |
| Skylight(s), Hardwood Floors, First Floor Bedroom, First Floor Full Bath | |
| Double Oven, Microwave, Dishwasher, High End Refrigerator, Washer, Dryer, Disposal, Stainless Steel Appliance(s) | |
| Not in DB | |
| Street Paved | |
| — | |
| — | |
| Double Sided, Gas Starter |
Tax History
| Year | Property Taxes |
|---|---|
| 2018 | $12,025 |
Contact Agent
Nearby Similar Homes
Nearby Sold Comparables
Contact Agent
Listing Provided By
RE/MAX Top Performers








