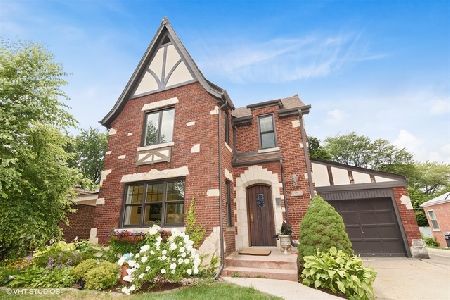222 Ardmore Road, Des Plaines, Illinois 60016
$450,000
|
Sold
|
|
| Status: | Closed |
| Sqft: | 1,891 |
| Cost/Sqft: | $238 |
| Beds: | 3 |
| Baths: | 4 |
| Year Built: | 1951 |
| Property Taxes: | $7,700 |
| Days On Market: | 1828 |
| Lot Size: | 0,15 |
Description
Absolutely darling and updated 3 bedroom, 2.5 bath Colonial with 4th bedroom and 3rd full bath in finished basement. Remodeled from the studs in 2013. Over 50K of upgrades in last 4 years. Close to Cornell Park. 1st floor features foyer remodel (2020), extra-large living/dining room with soapstone gas fireplace and beautiful built-ins, as well as ever-desirable office/den. Maple floors/doors, rec lights. Custom laundry closet with Bosch washer/dryer with custom laundry risers, tile floor & backsplash (2020). Fantastic eat-in kitchen with breakfast bar boasts stunning Viking cobalt blue oven/range, refrigerator, exhaust hood; large sink & disposal (2017). Bosch stainless steel dishwasher (2020). Granite counters, subway tile, cherry cabinetry, pantry closet. Custom water hook-up for espresso machine. French doors with built-in blinds (2020) to paver patio, fenced yard, stone built-in AOG grill and oversized, heated 2.5-car garage with Bessler stairs to attic. Handsome, gated driveway. Great, open family room from kitchen with vaulted ceiling, surround sound with built-in speakers (sound-proofed wall) and lots of windows overlooking yard. Custom Roman shades. Upstairs features 2 family bedrooms, hall bath with new tile, vanity and custom barn door (2019) and master suite with stunning bath. This features heated floors, air whirlpool Jacuzzi, double vanity, steam shower with body sprays and Grohe fixtures. Ceiling fan, Roman shades-2020. Finished basement includes rec room, 4th bedroom/office with walk-in closet, beautiful granite/cherry full bath with double vanities. Original laundry room with wash sink and hook-ups for washer/dryer. Utilities include tankless hot water heater, Rheem furnace at 7 years, reverse osmosis water system, ejector pump (2019). Roof, siding, windows, electrical, plumbing at 7 years. Security system. Other news: front door and storm door (2020), brick paver stoops rebuilt in front and back (2019-with 5-year warranty on front), interior painting. Exclude 5 shelves in baby's room, all TV's, freezer in rec room and Smartlock on front door. Fantastic home in prime location!
Property Specifics
| Single Family | |
| — | |
| Colonial | |
| 1951 | |
| Full | |
| — | |
| No | |
| 0.15 |
| Cook | |
| — | |
| 0 / Not Applicable | |
| None | |
| Lake Michigan | |
| Public Sewer | |
| 10969879 | |
| 09074040220000 |
Nearby Schools
| NAME: | DISTRICT: | DISTANCE: | |
|---|---|---|---|
|
Grade School
Cumberland Elementary School |
62 | — | |
|
Middle School
Chippewa Middle School |
62 | Not in DB | |
|
High School
Maine West High School |
207 | Not in DB | |
Property History
| DATE: | EVENT: | PRICE: | SOURCE: |
|---|---|---|---|
| 11 Jan, 2013 | Sold | $82,199 | MRED MLS |
| 9 Nov, 2012 | Under contract | $50,000 | MRED MLS |
| 2 Jul, 2012 | Listed for sale | $50,000 | MRED MLS |
| 28 Oct, 2016 | Sold | $435,000 | MRED MLS |
| 11 Sep, 2016 | Under contract | $428,900 | MRED MLS |
| — | Last price change | $429,900 | MRED MLS |
| 1 Sep, 2016 | Listed for sale | $429,900 | MRED MLS |
| 1 Mar, 2021 | Sold | $450,000 | MRED MLS |
| 17 Jan, 2021 | Under contract | $450,000 | MRED MLS |
| 13 Jan, 2021 | Listed for sale | $450,000 | MRED MLS |
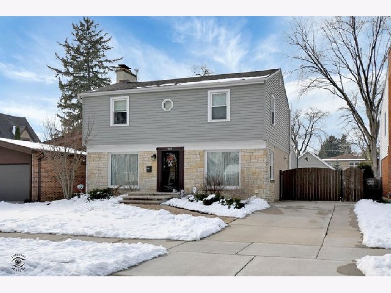
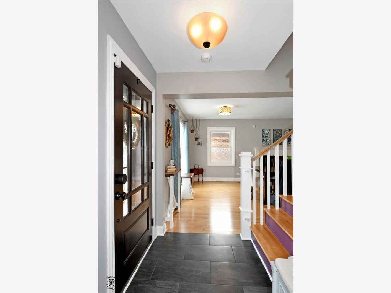
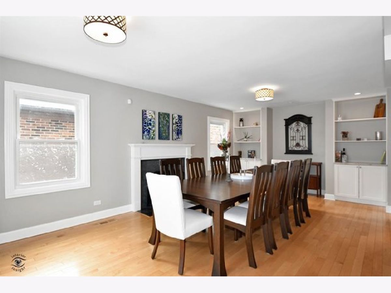
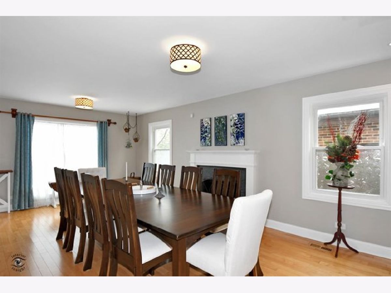
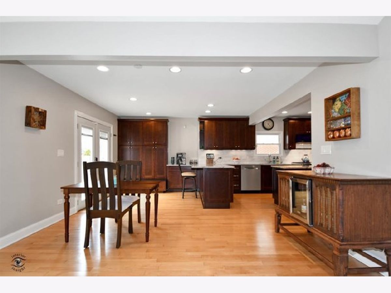
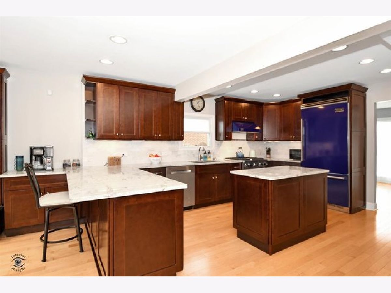
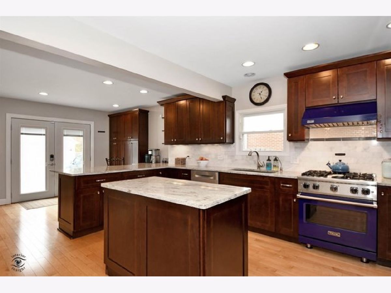
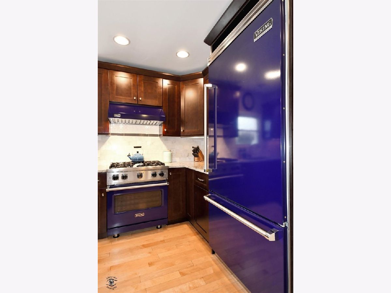
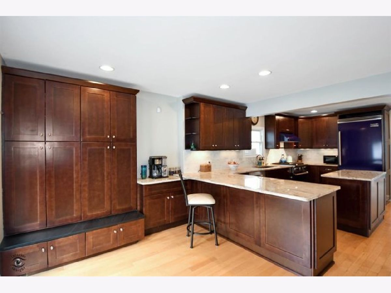
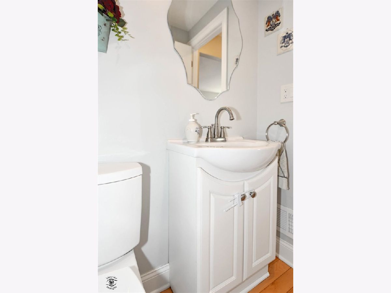
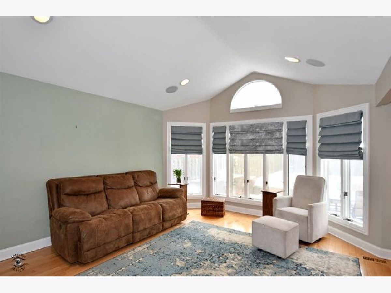
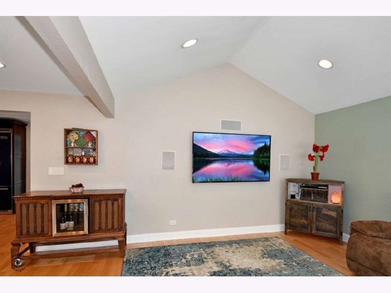
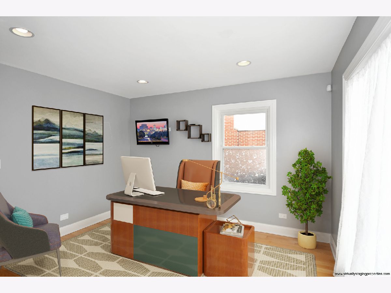
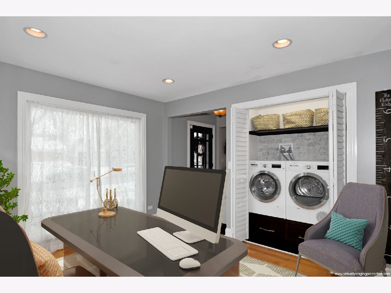
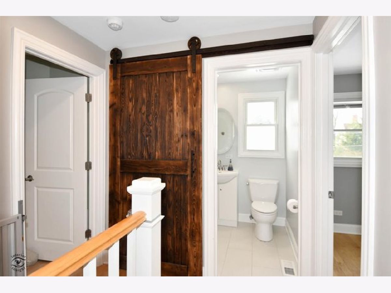
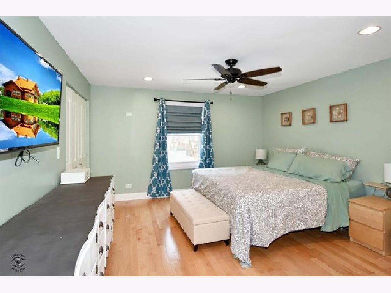
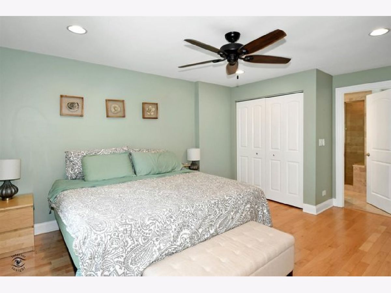
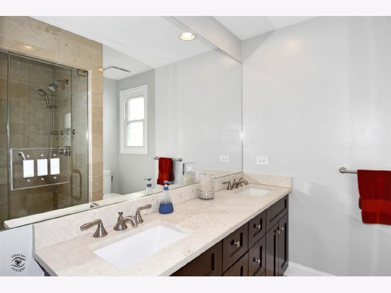
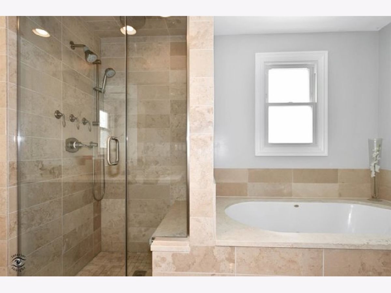
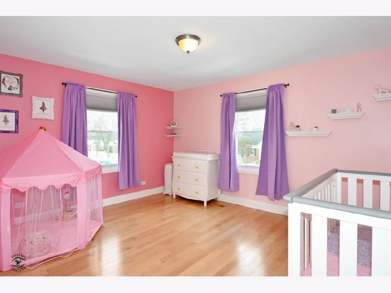
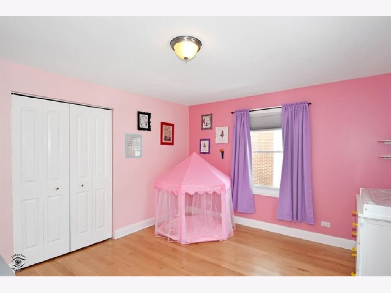
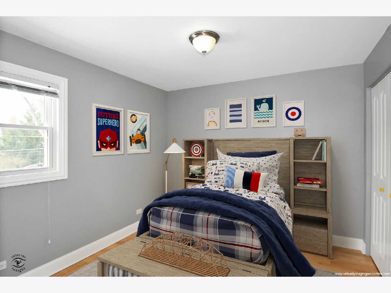
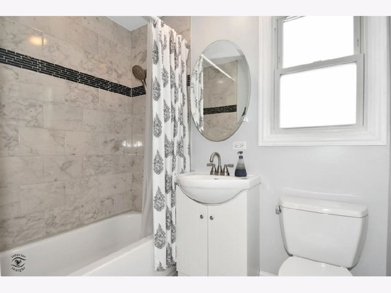
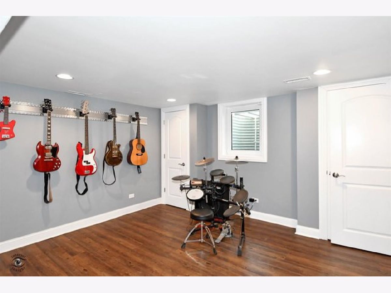
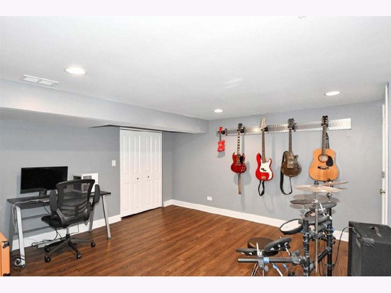
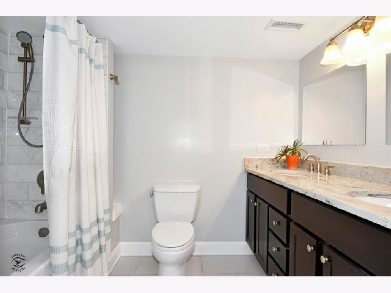
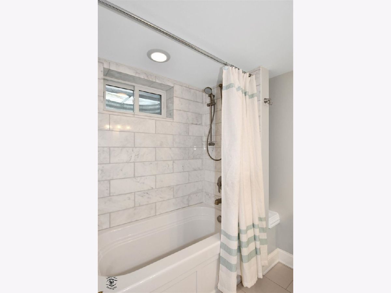
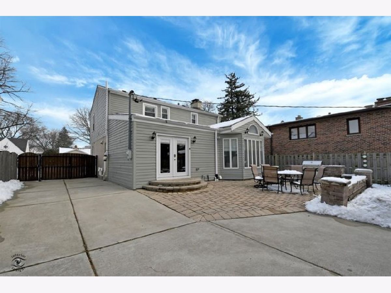
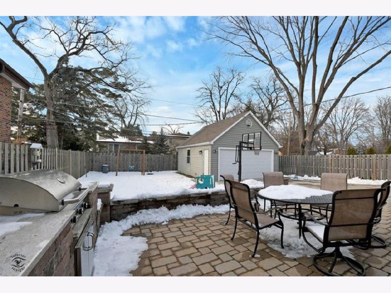
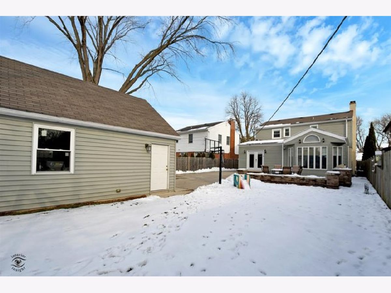
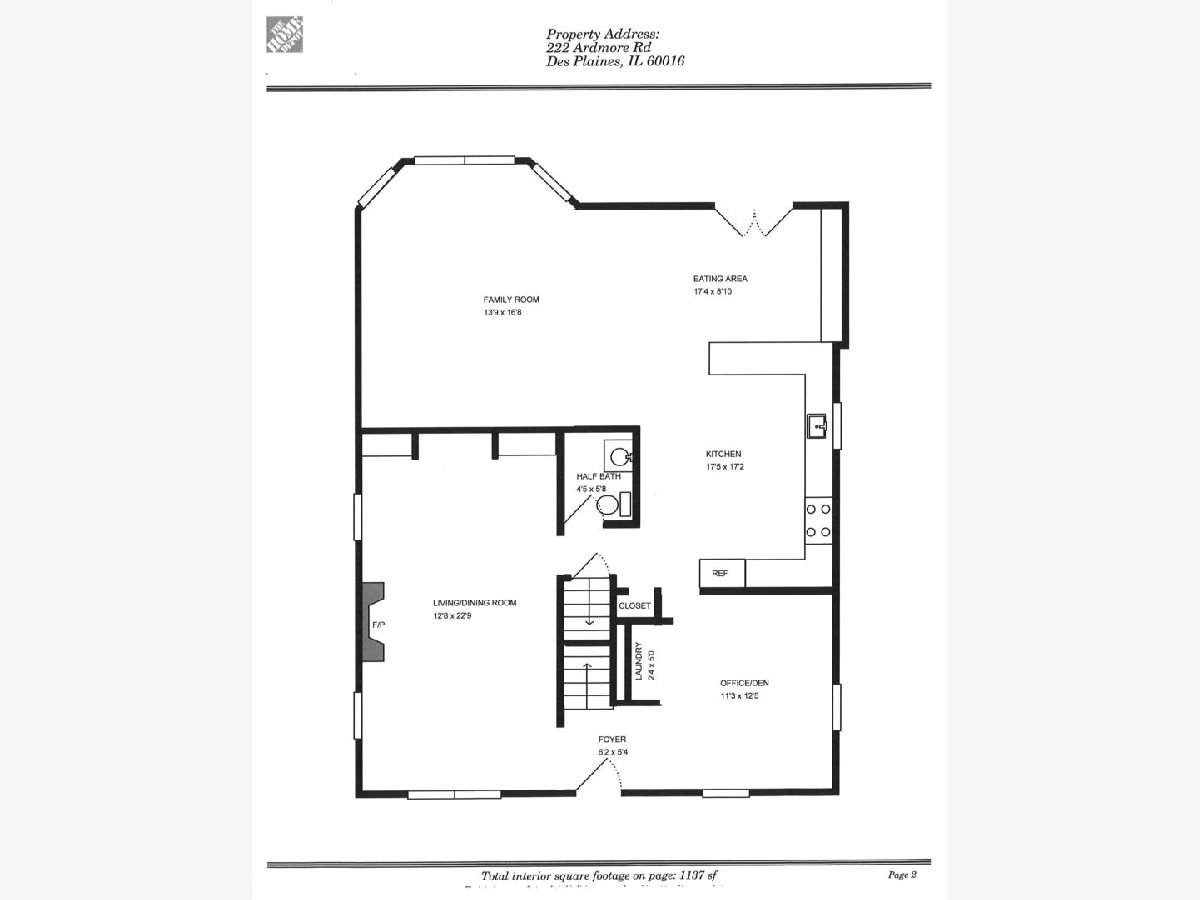
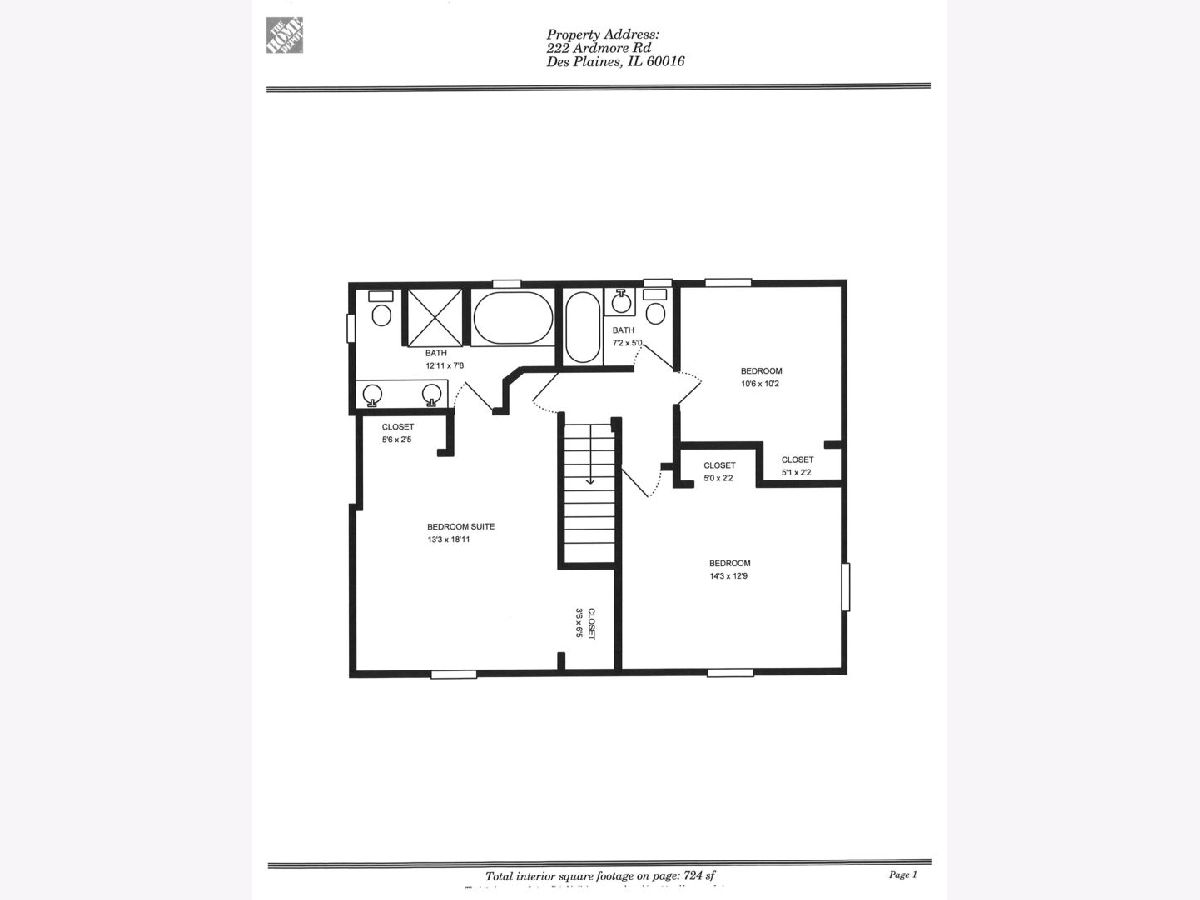
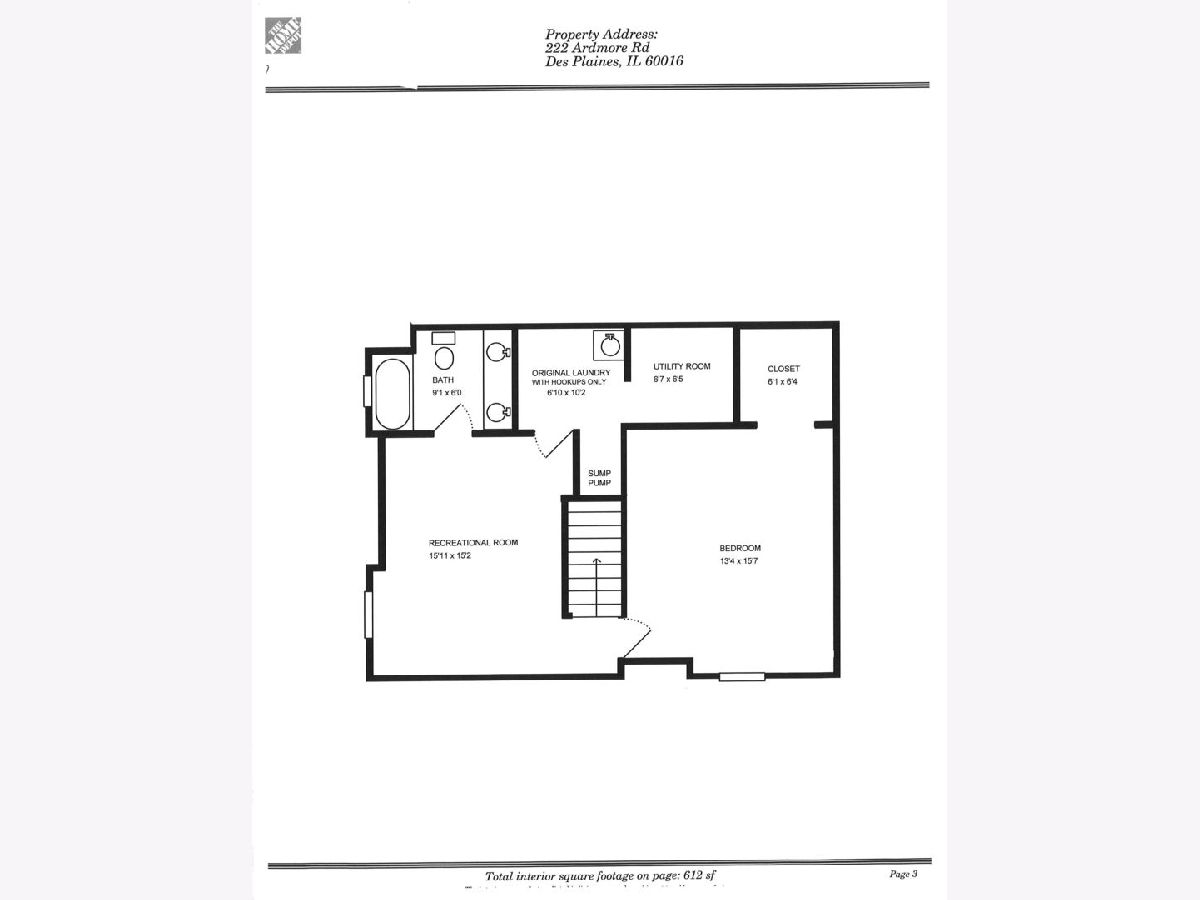
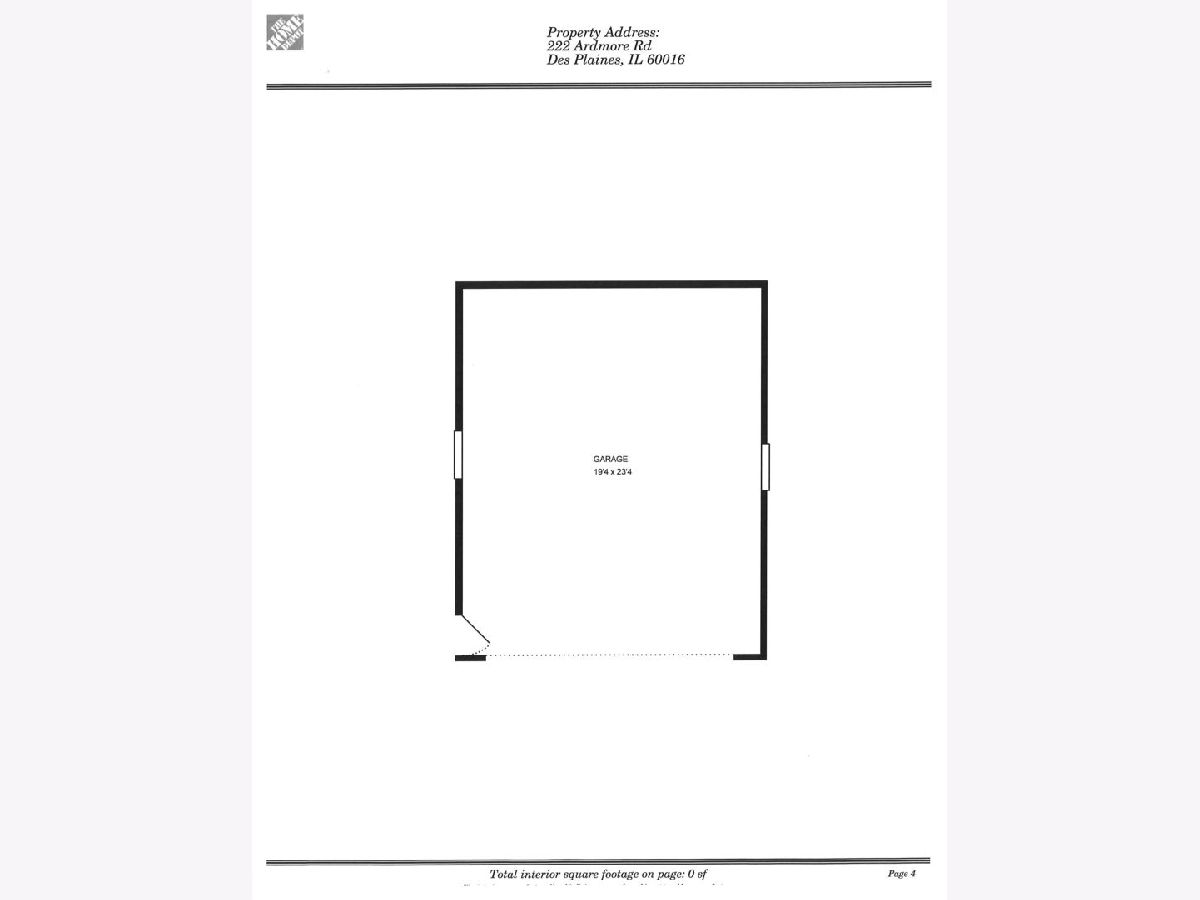
Room Specifics
Total Bedrooms: 4
Bedrooms Above Ground: 3
Bedrooms Below Ground: 1
Dimensions: —
Floor Type: Hardwood
Dimensions: —
Floor Type: Hardwood
Dimensions: —
Floor Type: Vinyl
Full Bathrooms: 4
Bathroom Amenities: Whirlpool,Separate Shower,Steam Shower,Double Sink,Full Body Spray Shower
Bathroom in Basement: 1
Rooms: Office,Recreation Room
Basement Description: Finished,Egress Window
Other Specifics
| 2.1 | |
| — | |
| Concrete | |
| Brick Paver Patio, Outdoor Grill | |
| Fenced Yard | |
| 50X132 | |
| Pull Down Stair | |
| Full | |
| Vaulted/Cathedral Ceilings, Hardwood Floors, Heated Floors, First Floor Laundry, Built-in Features, Walk-In Closet(s) | |
| Range, Microwave, Dishwasher, High End Refrigerator, Washer, Dryer, Disposal | |
| Not in DB | |
| — | |
| — | |
| — | |
| Gas Log, Gas Starter |
Tax History
| Year | Property Taxes |
|---|---|
| 2013 | $7,031 |
| 2016 | $7,433 |
| 2021 | $7,700 |
Contact Agent
Nearby Similar Homes
Nearby Sold Comparables
Contact Agent
Listing Provided By
Berkshire Hathaway HomeServices Chicago








