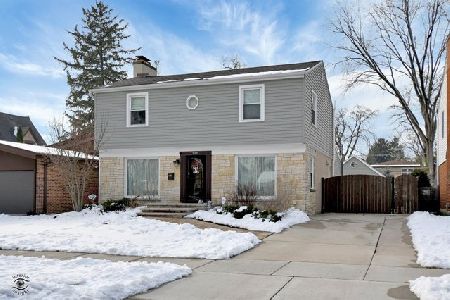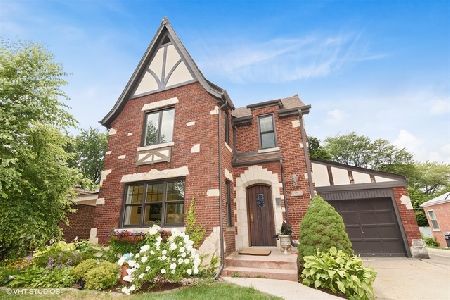235 Ardmore Road, Des Plaines, Illinois 60016
$295,000
|
Sold
|
|
| Status: | Closed |
| Sqft: | 1,400 |
| Cost/Sqft: | $228 |
| Beds: | 3 |
| Baths: | 2 |
| Year Built: | 1953 |
| Property Taxes: | $6,216 |
| Days On Market: | 2526 |
| Lot Size: | 0,15 |
Description
Beautiful CUMBERLAND subdivision! 2 blocks from the Cumberland train station! 3 short blocks walk to Cumberland School and Chippewa park with swimming pool and tennis courts. This charming red brick cape cod with hardwood floors has been freshly decorated throughout. Updates include 2012 new heat and air, 2014 new roof & siding, 2018 new refrigerator & dishwasher and updating of baths. Windows on 2nd floor are new. Open floor plan between living & dining room, bright kitchen with Corian counters and new flooring has an adjoining screened in porch. Large master with 2 closets. You will appreciate the dry basement with charming Rec Room, great storage (including built-in cabinetry & walk-in cedar closet). Neat, sun-filled home in a truly Lovely Neighborhood!
Property Specifics
| Single Family | |
| — | |
| Cape Cod | |
| 1953 | |
| Full | |
| — | |
| No | |
| 0.15 |
| Cook | |
| Cumberland | |
| 0 / Not Applicable | |
| None | |
| Lake Michigan | |
| Public Sewer | |
| 10273592 | |
| 09074050100000 |
Nearby Schools
| NAME: | DISTRICT: | DISTANCE: | |
|---|---|---|---|
|
Grade School
Cumberland Elementary School |
62 | — | |
|
Middle School
Chippewa Middle School |
62 | Not in DB | |
|
High School
Maine West High School |
207 | Not in DB | |
Property History
| DATE: | EVENT: | PRICE: | SOURCE: |
|---|---|---|---|
| 7 Jun, 2019 | Sold | $295,000 | MRED MLS |
| 27 Apr, 2019 | Under contract | $319,000 | MRED MLS |
| 15 Feb, 2019 | Listed for sale | $319,000 | MRED MLS |
Room Specifics
Total Bedrooms: 3
Bedrooms Above Ground: 3
Bedrooms Below Ground: 0
Dimensions: —
Floor Type: Hardwood
Dimensions: —
Floor Type: Hardwood
Full Bathrooms: 2
Bathroom Amenities: Soaking Tub
Bathroom in Basement: 0
Rooms: Recreation Room,Foyer,Screened Porch
Basement Description: Finished,Exterior Access
Other Specifics
| 1.5 | |
| Concrete Perimeter | |
| Asphalt | |
| Deck, Porch, Porch Screened, Storms/Screens | |
| Park Adjacent | |
| 50X131 | |
| Dormer | |
| None | |
| Hardwood Floors, First Floor Bedroom | |
| Range, Microwave, Dishwasher, Refrigerator, Washer, Dryer | |
| Not in DB | |
| Pool, Tennis Courts, Street Lights, Street Paved | |
| — | |
| — | |
| — |
Tax History
| Year | Property Taxes |
|---|---|
| 2019 | $6,216 |
Contact Agent
Nearby Similar Homes
Nearby Sold Comparables
Contact Agent
Listing Provided By
Berkshire Hathaway HomeServices KoenigRubloff










