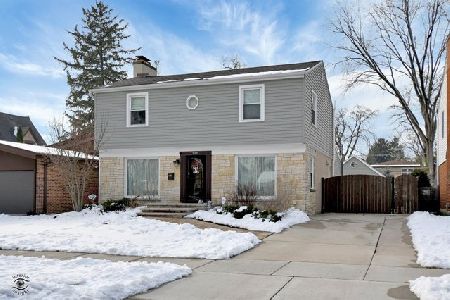246 Ardmore Road, Des Plaines, Illinois 60016
$403,000
|
Sold
|
|
| Status: | Closed |
| Sqft: | 1,741 |
| Cost/Sqft: | $235 |
| Beds: | 3 |
| Baths: | 2 |
| Year Built: | 1931 |
| Property Taxes: | $6,656 |
| Days On Market: | 1923 |
| Lot Size: | 0,15 |
Description
Your Storybook Tudor awaits in the picturesque Cumberland neighborhood! The splendid stone entry welcomes you. Step into the lovely foyer that opens into the spacious living room with a stone fireplace! Beautiful hardwood floors gleam throughout. You enter into the exquisitely crafted Kitchen in the Heart of the Home. From your command point here you can enjoy family & friends in this beautifully tailored space: Custom inset cabinetry, gorgeous surfaces, & finely crafted built in's frame your experience. Large sunny dining area extends off the Kitchen. Wonderful family Room has custom built in's & serving Bar. Ascend the classic stairs to 3 restful bedrooms & sunny sitting area. Great spaces to set up a home office or e learning area! Elegant Updates have been made to both bathrooms. Wander in the delightful yard: paver patio, raised garden & enchanting pond. In the past decade this Tudor's renovations include roof, boiler, windows, kitchen & baths, all while preserving character. Metra Station, Park, Pool, schools within blocks.
Property Specifics
| Single Family | |
| — | |
| Tudor | |
| 1931 | |
| Walkout | |
| TUDOR | |
| No | |
| 0.15 |
| Cook | |
| Cumberland | |
| 0 / Not Applicable | |
| None | |
| Lake Michigan | |
| Public Sewer | |
| 10897775 | |
| 09074040190000 |
Nearby Schools
| NAME: | DISTRICT: | DISTANCE: | |
|---|---|---|---|
|
Grade School
Cumberland Elementary School |
62 | — | |
|
Middle School
Chippewa Middle School |
62 | Not in DB | |
|
High School
Maine West High School |
207 | Not in DB | |
Property History
| DATE: | EVENT: | PRICE: | SOURCE: |
|---|---|---|---|
| 20 Nov, 2020 | Sold | $403,000 | MRED MLS |
| 20 Oct, 2020 | Under contract | $409,000 | MRED MLS |
| 9 Oct, 2020 | Listed for sale | $409,000 | MRED MLS |
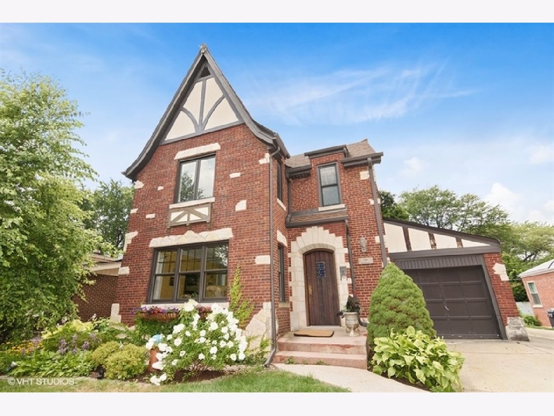
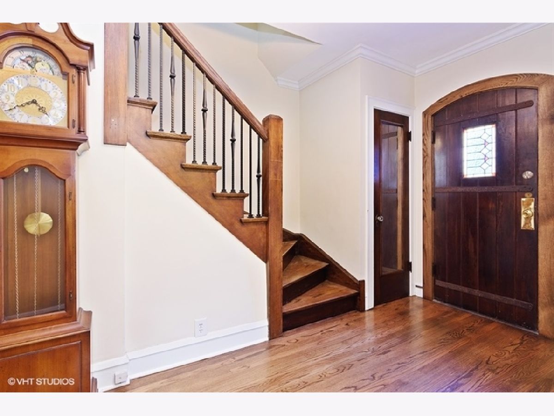
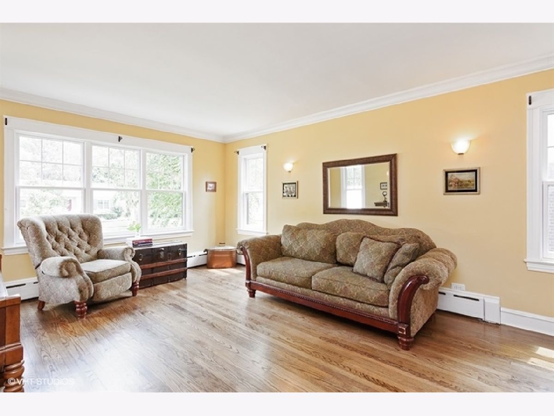
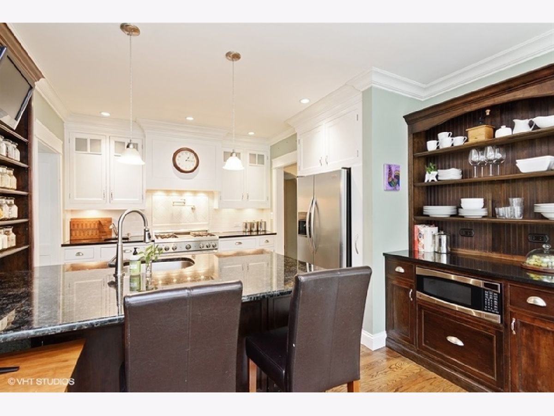
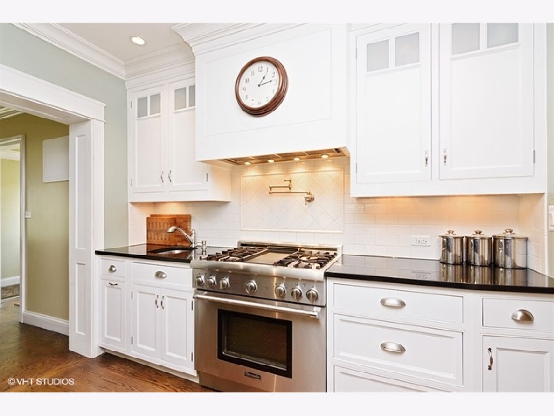
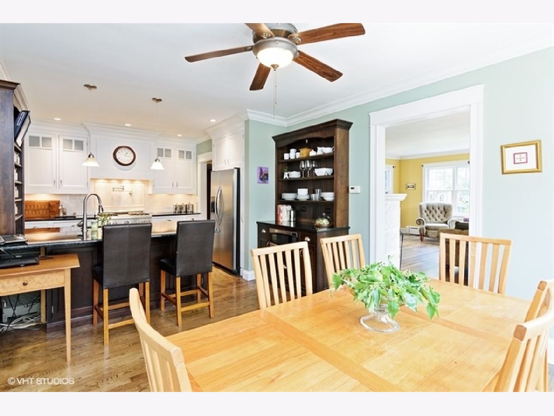
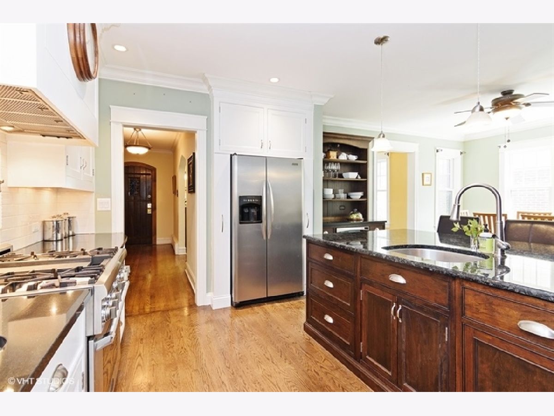
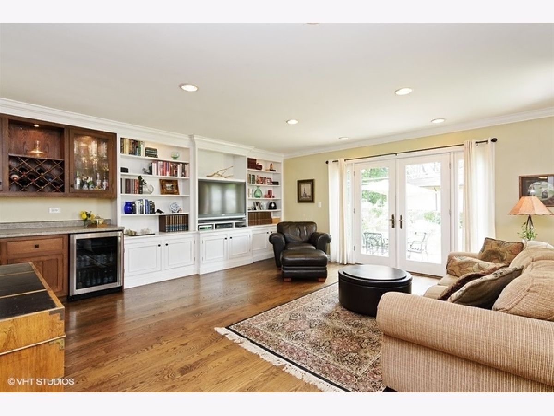
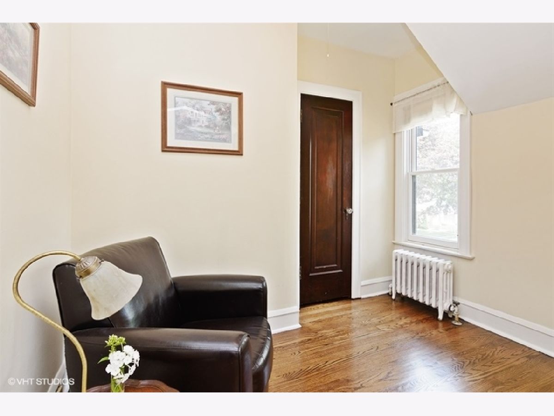
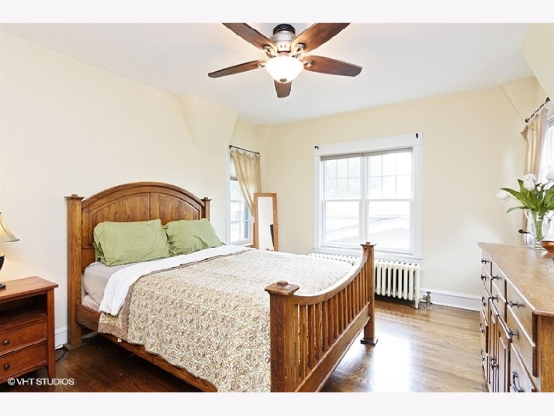
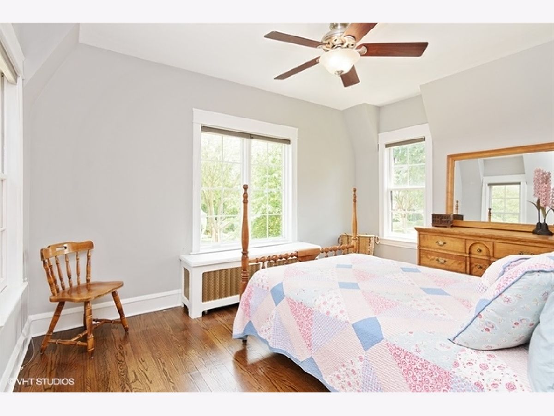
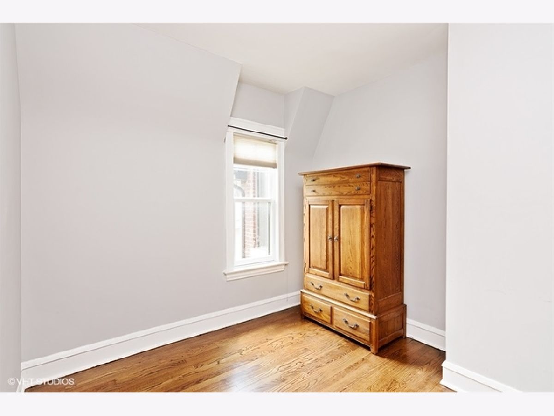
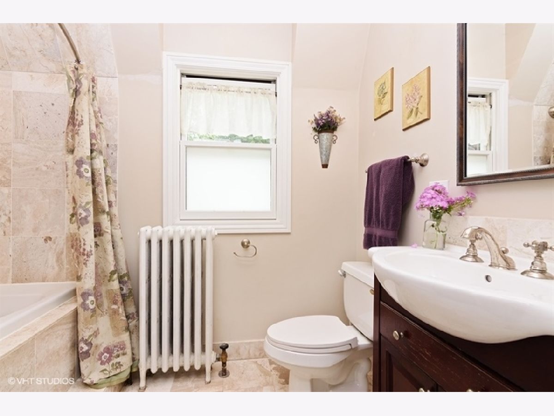
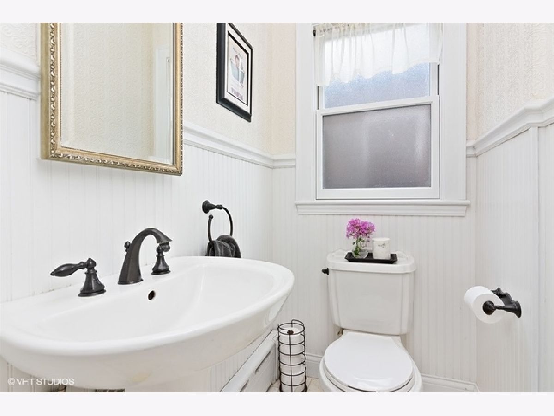
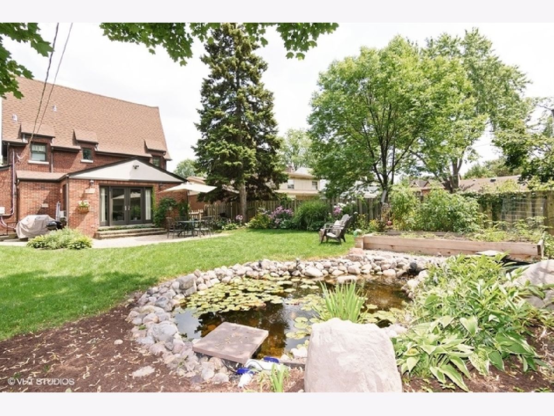
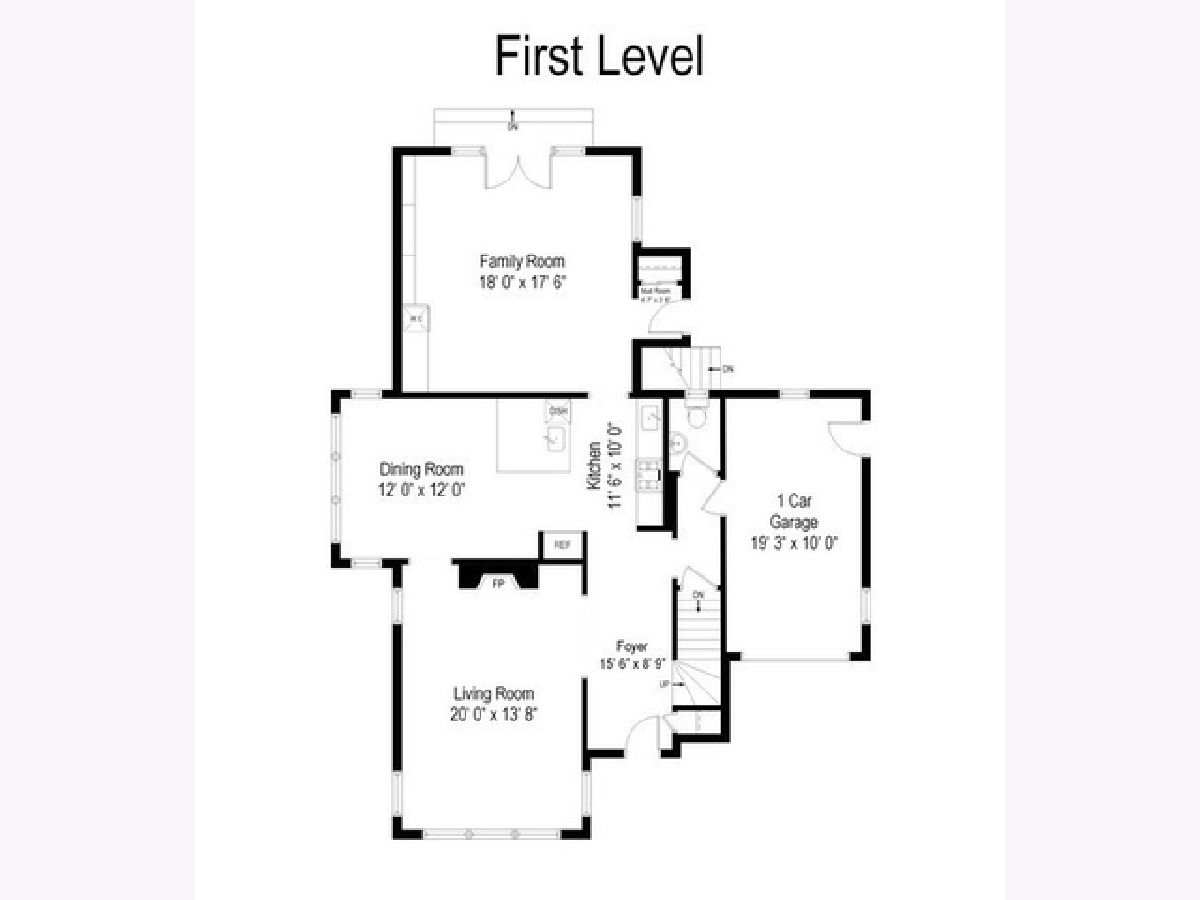
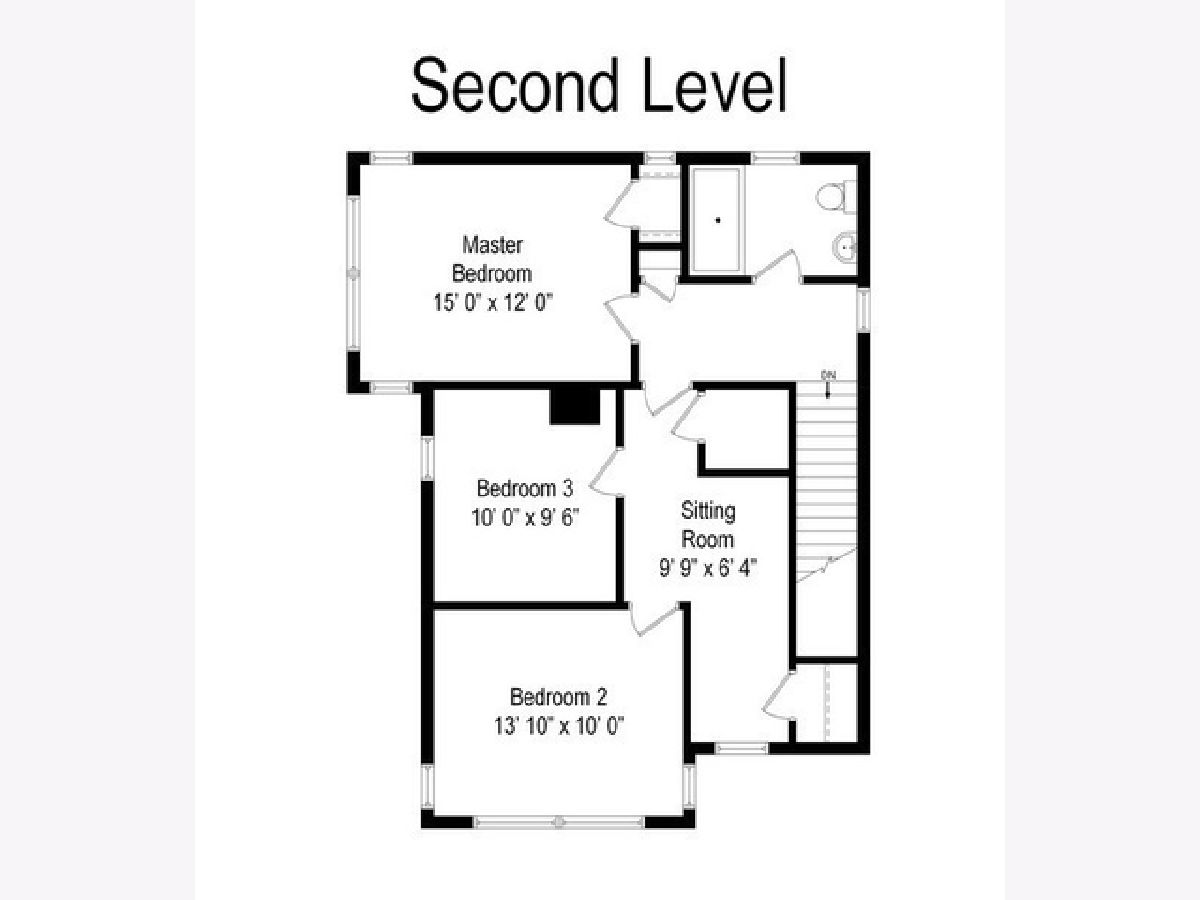
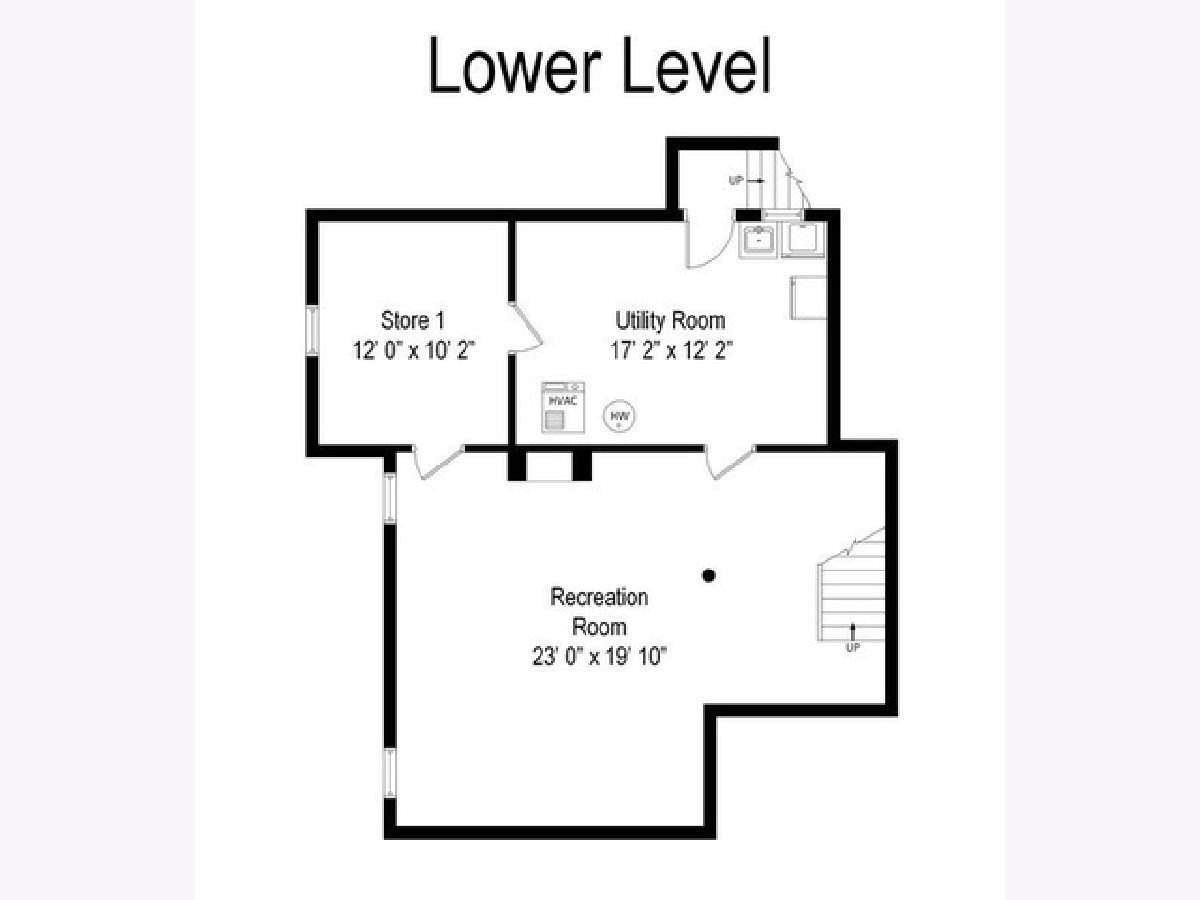
Room Specifics
Total Bedrooms: 3
Bedrooms Above Ground: 3
Bedrooms Below Ground: 0
Dimensions: —
Floor Type: Hardwood
Dimensions: —
Floor Type: Hardwood
Full Bathrooms: 2
Bathroom Amenities: Whirlpool
Bathroom in Basement: 0
Rooms: Foyer,Sitting Room
Basement Description: Exterior Access
Other Specifics
| 1 | |
| Concrete Perimeter | |
| Concrete | |
| Brick Paver Patio | |
| Fenced Yard | |
| 50X132 | |
| Unfinished | |
| None | |
| Bar-Dry, Hardwood Floors | |
| Range, Microwave, Dishwasher, Refrigerator, Bar Fridge, Washer, Dryer, Disposal, Stainless Steel Appliance(s) | |
| Not in DB | |
| — | |
| — | |
| — | |
| Wood Burning |
Tax History
| Year | Property Taxes |
|---|---|
| 2020 | $6,656 |
Contact Agent
Nearby Similar Homes
Nearby Sold Comparables
Contact Agent
Listing Provided By
Berkshire Hathaway HomeServices Starck Real Estate








