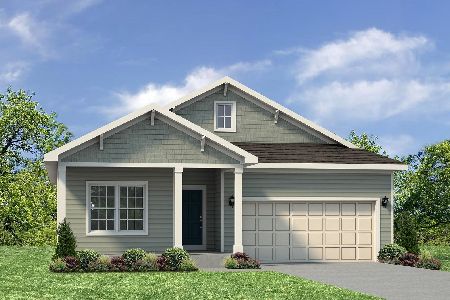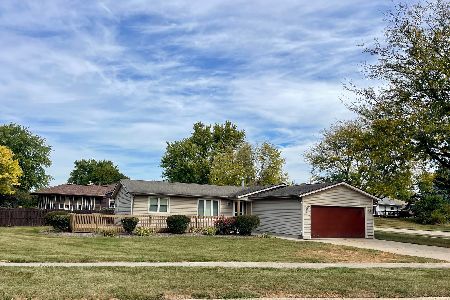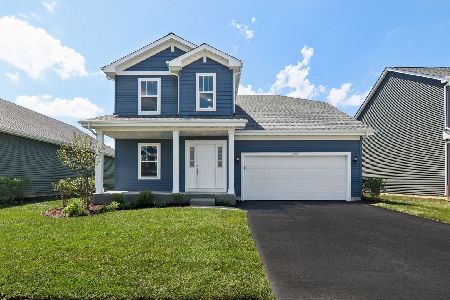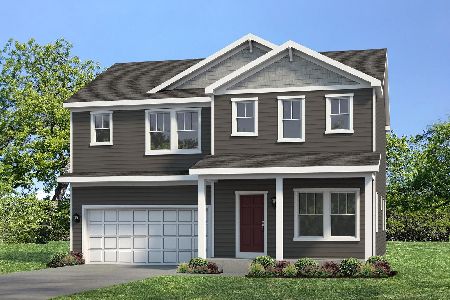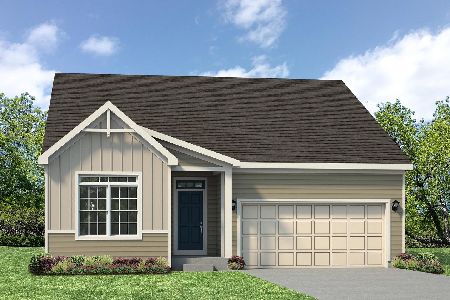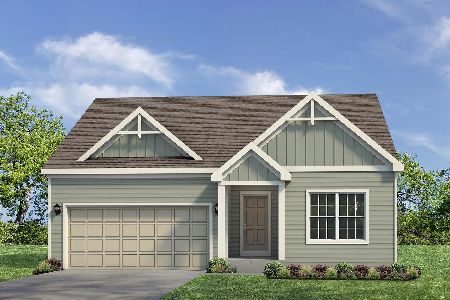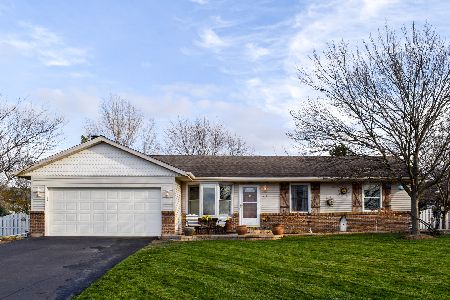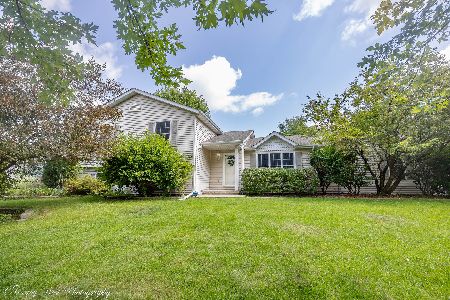222 Aspen Drive, Cortland, Illinois 60112
$151,000
|
Sold
|
|
| Status: | Closed |
| Sqft: | 1,482 |
| Cost/Sqft: | $103 |
| Beds: | 3 |
| Baths: | 2 |
| Year Built: | 1993 |
| Property Taxes: | $5,894 |
| Days On Market: | 3693 |
| Lot Size: | 0,35 |
Description
A Very Beautiful Ranch Home with Wood Panel Siding on a cul-de-sac in the Woodland Acres section of Cortland. Wide Prairie Style Eaves with 2 Bay windows (Living room & Dining room). The entire rear of the house is a spectacular 41' LONG open concept Kitchen / Dining / and Family Room that is perfect for a large family! Full (dry) basement partially finished has another 1400+ square feet of living space. Reverse Osmosis water system, Dish for Direct TV. This is a solid, very well maintained home with very mature landscaping and a fenced in back yard. Plus a Home Warranty + close to I88 for an easy commute.
Property Specifics
| Single Family | |
| — | |
| — | |
| 1993 | |
| Full | |
| — | |
| No | |
| 0.35 |
| De Kalb | |
| Woodland Acres | |
| 0 / Not Applicable | |
| None | |
| Public | |
| Public Sewer | |
| 09053354 | |
| 0920306005 |
Property History
| DATE: | EVENT: | PRICE: | SOURCE: |
|---|---|---|---|
| 7 Apr, 2016 | Sold | $151,000 | MRED MLS |
| 4 Feb, 2016 | Under contract | $152,000 | MRED MLS |
| — | Last price change | $153,000 | MRED MLS |
| 1 Oct, 2015 | Listed for sale | $159,000 | MRED MLS |
Room Specifics
Total Bedrooms: 3
Bedrooms Above Ground: 3
Bedrooms Below Ground: 0
Dimensions: —
Floor Type: Carpet
Dimensions: —
Floor Type: Carpet
Full Bathrooms: 2
Bathroom Amenities: —
Bathroom in Basement: 0
Rooms: No additional rooms
Basement Description: Partially Finished
Other Specifics
| 2.5 | |
| Concrete Perimeter | |
| Asphalt | |
| Deck, Storms/Screens | |
| Cul-De-Sac,Fenced Yard | |
| 42.67 X 98.38 X 95.54 X 10 | |
| — | |
| Full | |
| First Floor Bedroom, First Floor Full Bath | |
| Range, Microwave, Dishwasher, Refrigerator, Washer, Dryer | |
| Not in DB | |
| Sidewalks, Street Lights, Street Paved | |
| — | |
| — | |
| — |
Tax History
| Year | Property Taxes |
|---|---|
| 2016 | $5,894 |
Contact Agent
Nearby Similar Homes
Contact Agent
Listing Provided By
Coldwell Banker The Real Estate Group

