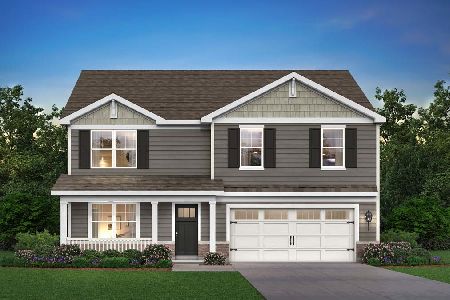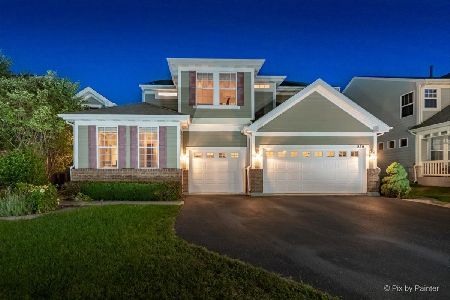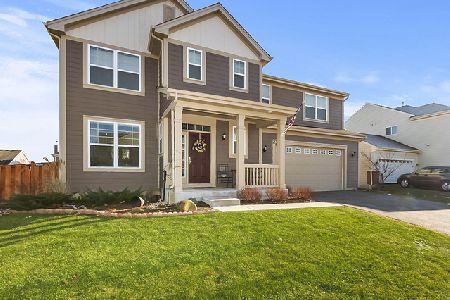222 Atwell Street, Elgin, Illinois 60124
$322,000
|
Sold
|
|
| Status: | Closed |
| Sqft: | 2,930 |
| Cost/Sqft: | $109 |
| Beds: | 4 |
| Baths: | 3 |
| Year Built: | 2006 |
| Property Taxes: | $10,688 |
| Days On Market: | 2482 |
| Lot Size: | 0,24 |
Description
This wonderful family home in the Copper Springs subdivision of Elgin is a short drive to Randall Rd and Rt 20 shopping/restaurants. The main level features hardwood floors throughout, a large eat-in kitchen with beautiful wood cabinets, granite counters, center island and stainless appliances, bright and open family room with cozy fireplace, combination living/dining room, office, first-floor laundry, and powder room. The second level features a large master suite with huge walk-in closet and private master bath w/ jetted tub, shower and dual vanity, 3 additional large bedrooms, and 2nd full bath. The full, deep pour basement with rough-in is waiting for your finishing touch. You'll love relaxing on the front porch with views of the pond or on the patio overlooking the spacious backyard.
Property Specifics
| Single Family | |
| — | |
| — | |
| 2006 | |
| Full | |
| — | |
| No | |
| 0.24 |
| Kane | |
| Copper Springs | |
| 25 / Monthly | |
| None | |
| Lake Michigan | |
| Public Sewer | |
| 10334011 | |
| 0618457005 |
Nearby Schools
| NAME: | DISTRICT: | DISTANCE: | |
|---|---|---|---|
|
Grade School
Prairie View Grade School |
301 | — | |
|
Middle School
Prairie Knolls Middle School |
301 | Not in DB | |
|
High School
Central Middle School |
301 | Not in DB | |
Property History
| DATE: | EVENT: | PRICE: | SOURCE: |
|---|---|---|---|
| 2 Sep, 2015 | Under contract | $0 | MRED MLS |
| 17 Aug, 2015 | Listed for sale | $0 | MRED MLS |
| 24 Jun, 2019 | Sold | $322,000 | MRED MLS |
| 17 May, 2019 | Under contract | $319,000 | MRED MLS |
| 11 Apr, 2019 | Listed for sale | $319,000 | MRED MLS |
Room Specifics
Total Bedrooms: 4
Bedrooms Above Ground: 4
Bedrooms Below Ground: 0
Dimensions: —
Floor Type: Carpet
Dimensions: —
Floor Type: Carpet
Dimensions: —
Floor Type: Carpet
Full Bathrooms: 3
Bathroom Amenities: Whirlpool,Separate Shower,Double Sink,Soaking Tub
Bathroom in Basement: 0
Rooms: Office
Basement Description: Unfinished,Bathroom Rough-In
Other Specifics
| 2 | |
| Concrete Perimeter | |
| Asphalt | |
| Patio, Porch | |
| Landscaped | |
| 10,541 FT.² | |
| — | |
| Full | |
| Vaulted/Cathedral Ceilings, Hardwood Floors, First Floor Laundry | |
| Range, Dishwasher, Refrigerator, Washer, Dryer, Disposal, Stainless Steel Appliance(s), Range Hood | |
| Not in DB | |
| Park, Lake, Curbs, Sidewalks, Street Lights, Street Paved | |
| — | |
| — | |
| Wood Burning, Attached Fireplace Doors/Screen, Gas Starter |
Tax History
| Year | Property Taxes |
|---|---|
| 2019 | $10,688 |
Contact Agent
Nearby Similar Homes
Nearby Sold Comparables
Contact Agent
Listing Provided By
Redfin Corporation











