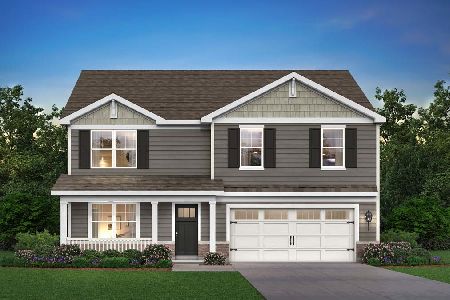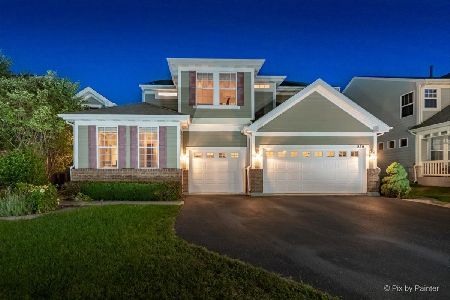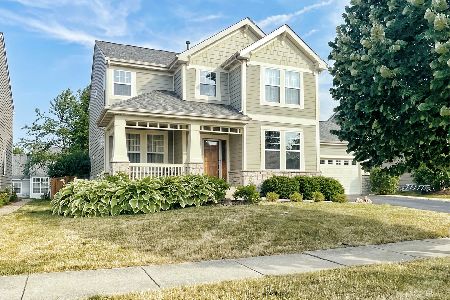224 Atwell Street, Elgin, Illinois 60124
$339,000
|
Sold
|
|
| Status: | Closed |
| Sqft: | 2,363 |
| Cost/Sqft: | $146 |
| Beds: | 3 |
| Baths: | 3 |
| Year Built: | 2005 |
| Property Taxes: | $9,658 |
| Days On Market: | 2914 |
| Lot Size: | 0,30 |
Description
This Split Ranch Floor Plan is MOVE IN READY and offers all new Paint thoughout and new Carpet on the first floor. A Master Suite boasts a Spacious Walk In Closet, a Master Bathroom with a double vanity, large garden tub, a separate shower and Radiant floor heating to keep those toes warm in the morning. Enjoy the extra SF in the Finished basement with a Wet Bar/Kegger Fridge, 2 extra rooms which can flex as office, game room, guest rooms and full bath A N D a Workshop complete with separate electric panel and outlets galore- perfect for the wood worker or handyman (woman) in the family! The kitchen boasts Hardwood floors, cabinet Crown Molding and Stainless Steel Appliances. Enjoy the benefits a Heated Garage offers during those long, cold winter days and the extra storage shelving overhead! The composite Deck offers a HOT surprise and don't forget to walk around outside and see the extra yard space!
Property Specifics
| Single Family | |
| — | |
| Ranch | |
| 2005 | |
| Full | |
| ALCOTT | |
| No | |
| 0.3 |
| Kane | |
| Copper Springs | |
| 295 / Annual | |
| Other | |
| Public | |
| Public Sewer | |
| 09841067 | |
| 0618457006 |
Nearby Schools
| NAME: | DISTRICT: | DISTANCE: | |
|---|---|---|---|
|
Grade School
Prairie View Grade School |
301 | — | |
|
Middle School
Prairie Knolls Middle School |
301 | Not in DB | |
|
High School
Central High School |
301 | Not in DB | |
|
Alternate Elementary School
Lily Lake Grade School |
— | Not in DB | |
|
Alternate Junior High School
Central Middle School |
— | Not in DB | |
Property History
| DATE: | EVENT: | PRICE: | SOURCE: |
|---|---|---|---|
| 30 Mar, 2018 | Sold | $339,000 | MRED MLS |
| 15 Feb, 2018 | Under contract | $344,900 | MRED MLS |
| 2 Feb, 2018 | Listed for sale | $344,900 | MRED MLS |
Room Specifics
Total Bedrooms: 4
Bedrooms Above Ground: 3
Bedrooms Below Ground: 1
Dimensions: —
Floor Type: Carpet
Dimensions: —
Floor Type: Carpet
Dimensions: —
Floor Type: Carpet
Full Bathrooms: 3
Bathroom Amenities: Separate Shower,Double Sink,Garden Tub,Soaking Tub
Bathroom in Basement: 1
Rooms: Eating Area,Foyer,Office,Recreation Room,Storage,Utility Room-Lower Level,Workshop
Basement Description: Finished
Other Specifics
| 2 | |
| Concrete Perimeter | |
| Asphalt | |
| Deck, Porch, Hot Tub, Storms/Screens | |
| — | |
| 103'X125'X104'X126' | |
| Unfinished | |
| Full | |
| Bar-Wet, Hardwood Floors, Heated Floors, First Floor Bedroom, First Floor Laundry, First Floor Full Bath | |
| Range, Microwave, Dishwasher, Refrigerator, Washer, Dryer, Disposal, Stainless Steel Appliance(s) | |
| Not in DB | |
| Park, Curbs, Sidewalks, Street Lights, Street Paved | |
| — | |
| — | |
| Wood Burning, Attached Fireplace Doors/Screen, Gas Starter |
Tax History
| Year | Property Taxes |
|---|---|
| 2018 | $9,658 |
Contact Agent
Nearby Similar Homes
Nearby Sold Comparables
Contact Agent
Listing Provided By
Baird & Warner Real Estate - Algonquin











