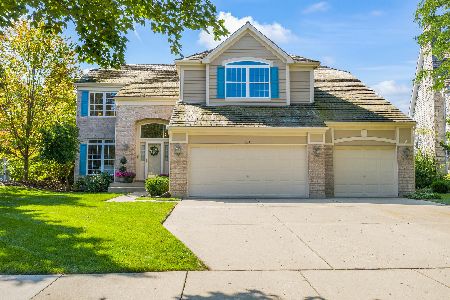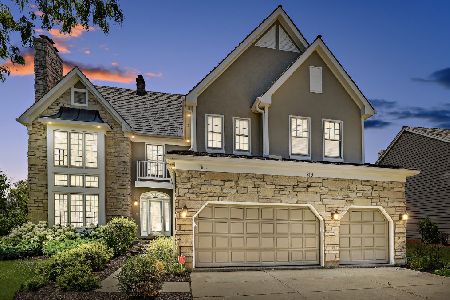214 Avondale Drive, Palatine, Illinois 60067
$545,000
|
Sold
|
|
| Status: | Closed |
| Sqft: | 2,563 |
| Cost/Sqft: | $205 |
| Beds: | 5 |
| Baths: | 3 |
| Year Built: | 1997 |
| Property Taxes: | $9,902 |
| Days On Market: | 1442 |
| Lot Size: | 0,23 |
Description
Stunning recent updates make this the home of your dreams! Over $60k in improvements including all windows, sliding patio door, SS appliances, bamboo hardwood floors, kitchen cabinets plus half bath and laundry room upgrades. Open floor plan, high ceilings, 4 bedrooms up plus 1st floor office/bedroom & 2.5 baths. Large unfinished lower level is ready for your touch. The gracious front porch leads into a large foyer with custom staircase. The dining room flows to the kitchen thru the handy butler pantry. White cabinets with granite counters and large island with stools overlooks spacious family room, where a gas log FP & built-in entertainment center make it perfect for gathering your family and friends. Other upgrades include crown moldings, 2 etched glass doors & display niches in living room. Master suite has sitting area and adjoining spa bath with double sink vanity, soaker tub, separate shower & huge walk-in closet. Large yard has mature plantings, raised hardscaping, quiet deck area & side fence for privacy. Near award-winning schools, parks, bike trail, golf course, riding stable and train station. Nothing to do but move in!
Property Specifics
| Single Family | |
| — | |
| — | |
| 1997 | |
| — | |
| RHAPSODY | |
| No | |
| 0.23 |
| Cook | |
| Silver Lake Estates | |
| 600 / Annual | |
| — | |
| — | |
| — | |
| 11322019 | |
| 02102010340000 |
Nearby Schools
| NAME: | DISTRICT: | DISTANCE: | |
|---|---|---|---|
|
Grade School
Lincoln Elementary School |
15 | — | |
|
Middle School
Walter R Sundling Junior High Sc |
15 | Not in DB | |
|
High School
Palatine High School |
211 | Not in DB | |
Property History
| DATE: | EVENT: | PRICE: | SOURCE: |
|---|---|---|---|
| 15 Apr, 2022 | Sold | $545,000 | MRED MLS |
| 15 Feb, 2022 | Under contract | $525,000 | MRED MLS |
| 10 Feb, 2022 | Listed for sale | $525,000 | MRED MLS |
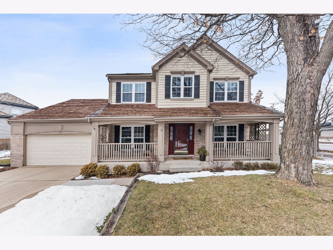
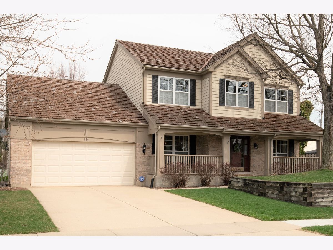
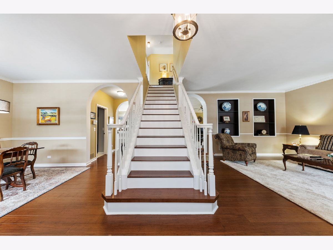
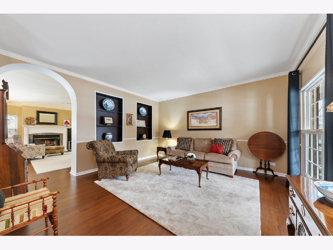
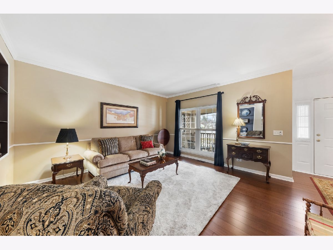
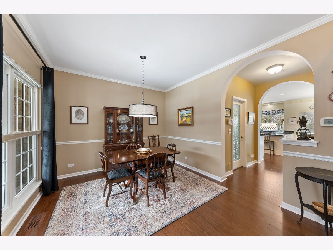
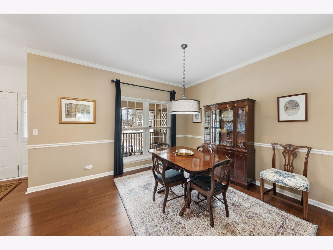
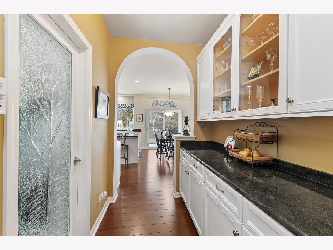
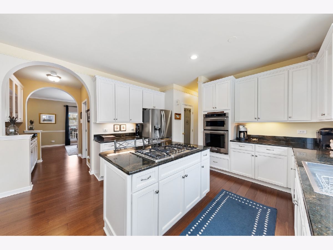
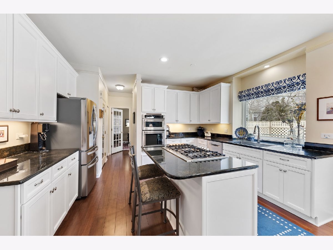
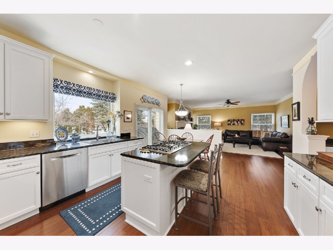
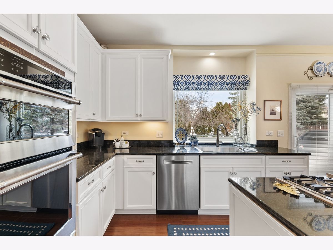
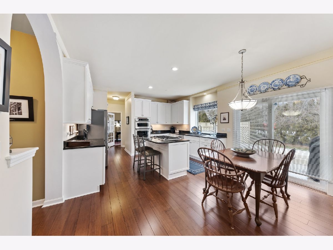
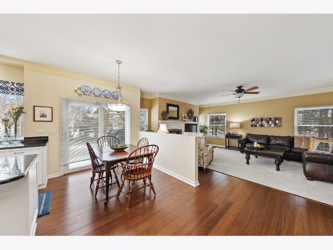
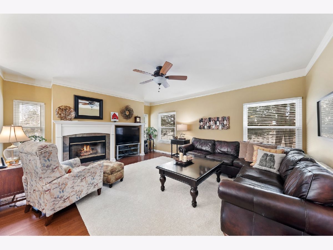
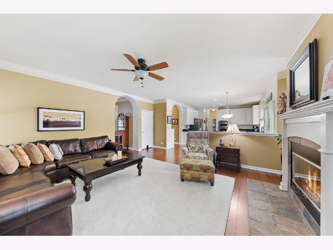
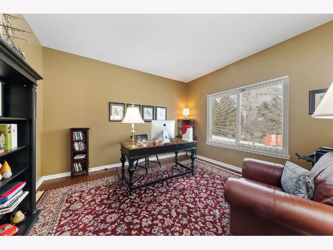
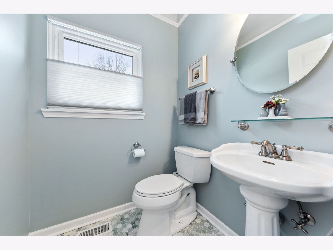
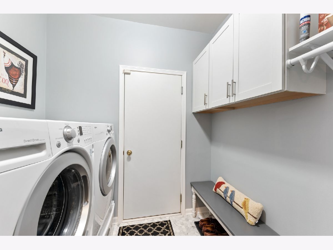
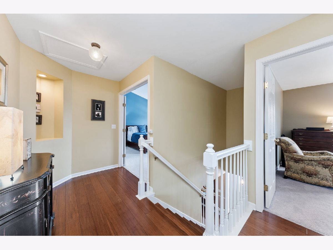
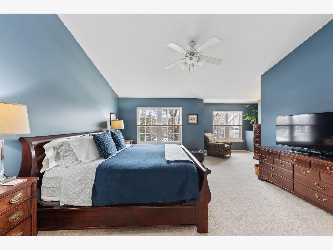
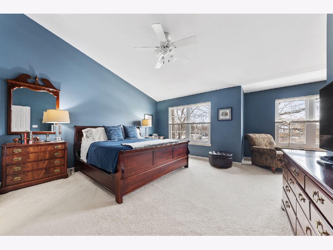
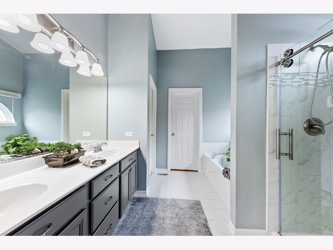
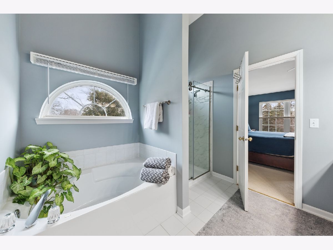
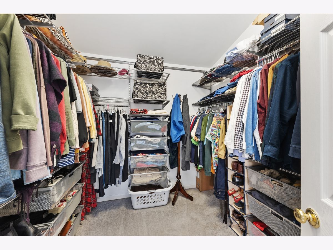
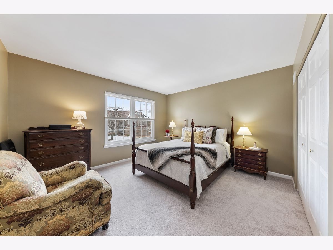
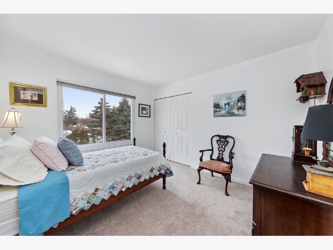
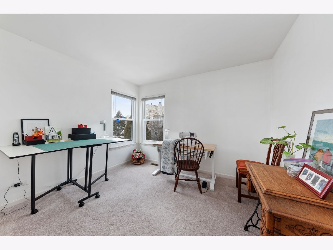
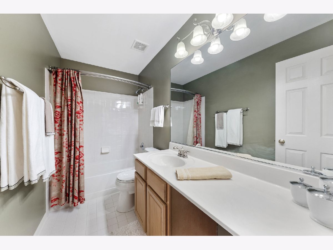
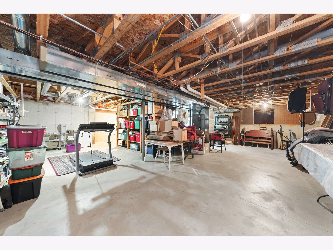
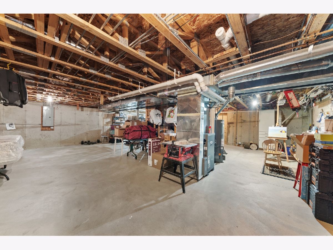
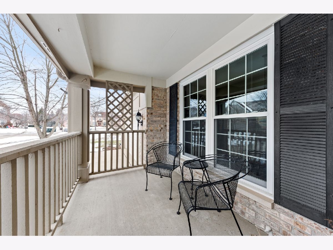
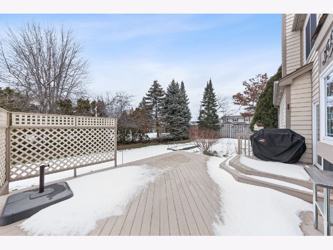

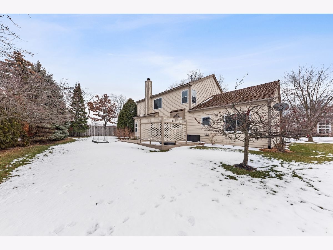

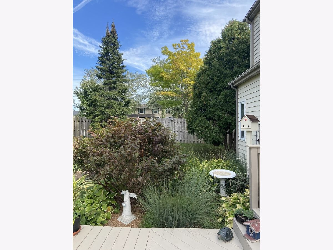
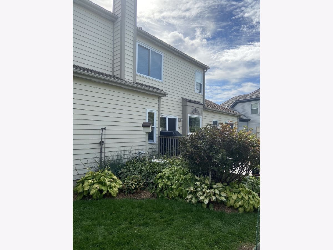
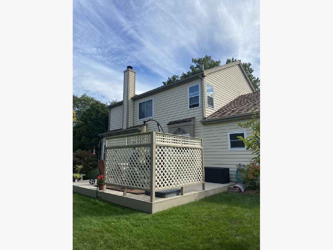
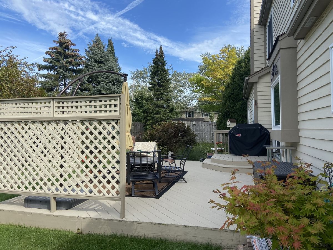
Room Specifics
Total Bedrooms: 5
Bedrooms Above Ground: 5
Bedrooms Below Ground: 0
Dimensions: —
Floor Type: —
Dimensions: —
Floor Type: —
Dimensions: —
Floor Type: —
Dimensions: —
Floor Type: —
Full Bathrooms: 3
Bathroom Amenities: Separate Shower,Double Sink,Soaking Tub
Bathroom in Basement: 0
Rooms: —
Basement Description: Unfinished,Crawl
Other Specifics
| 2 | |
| — | |
| Concrete | |
| — | |
| — | |
| 100 X 115 X 79 X 116 | |
| — | |
| — | |
| — | |
| — | |
| Not in DB | |
| — | |
| — | |
| — | |
| — |
Tax History
| Year | Property Taxes |
|---|---|
| 2022 | $9,902 |
Contact Agent
Nearby Similar Homes
Nearby Sold Comparables
Contact Agent
Listing Provided By
Berkshire Hathaway HomeServices Starck Real Estate


