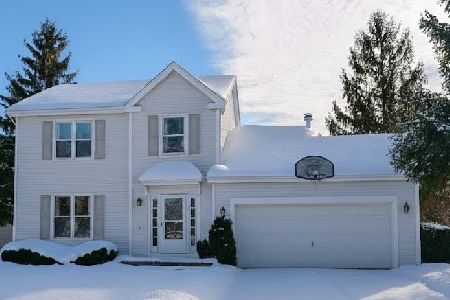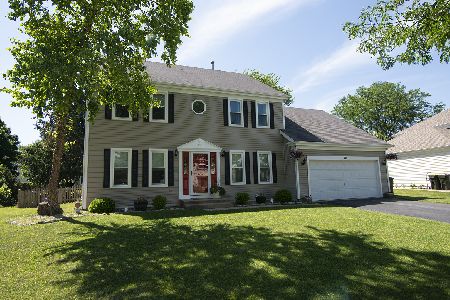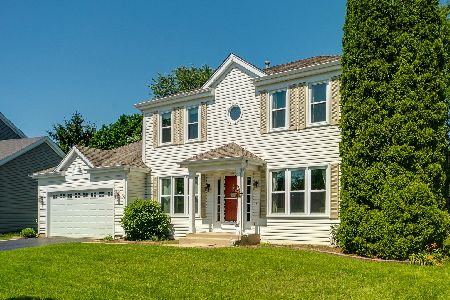222 Coyote Trail, Cary, Illinois 60013
$435,000
|
Sold
|
|
| Status: | Closed |
| Sqft: | 3,125 |
| Cost/Sqft: | $144 |
| Beds: | 4 |
| Baths: | 3 |
| Year Built: | 1990 |
| Property Taxes: | $9,125 |
| Days On Market: | 361 |
| Lot Size: | 0,23 |
Description
Nestled in a tranquil neighborhood, this stunning 2-story residence offers an unparalleled combination of elegance and functionality. With 4 spacious bedrooms, 2.5 baths, and a wealth of modern upgrades, this home promises to be a sanctuary for you and your family. Step inside to discover a kitchen with rich maple cabinetry, striking mullioned glass doors, and Whirlpool stainless steel appliances, including a brand new refrigerator installed in 2023. The adjoining eating area, featuring a custom wall of cabinetry, bathes in natural light and provides sweeping views of your backyard oasis. The expansive family room is ideal for relaxation, boasting Pella sliding doors with blinds between the glass that lead to a delightful, large deck. Outside, your private retreat awaits-an inviting gazebo, perfect for entertaining, and a cozy firepit for those cool evenings under the stars. The formal living and dining rooms offer a warm atmosphere with beautiful new luxury vinyl floors, enhanced by natural light streaming through large windows. A well-appointed first-floor office creates the perfect space for working from home, and the first-floor laundry adds extra convenience. Upstairs, the serene primary suite is a true escape, featuring dual closets (including a spacious walk-in), a ceiling fan, and a private bath with double sinks, a separate shower, and a luxurious soaking tub. Three additional generously sized bedrooms, each with ceiling fans, share a beautifully designed full bath. The fully finished basement offers a world of possibilities with three versatile rooms featuring recessed lighting, ideal for a bonus room, game room, or additional recreation space. The large utility room and crawl space provide ample storage options. Recent updates include a brand new roof installed in 2023, a new stainless steel refrigerator (2023), and stunning new luxury vinyl flooring throughout the main level, giving the home a fresh, modern feel. Other updates include new windows (2016), a new furnace (2016), and a new A/C (2018), ensuring peace of mind for years to come. Step outside and enjoy a fenced yard with privacy. Located just minutes from the newly renovated Kaper Park Splash Pad and all the vibrant amenities Cary has to offer, you'll love the convenience of this central location. Come experience this exceptional home-it's waiting for you to call it yours!
Property Specifics
| Single Family | |
| — | |
| — | |
| 1990 | |
| — | |
| — | |
| No | |
| 0.23 |
| — | |
| Cimarron | |
| 0 / Not Applicable | |
| — | |
| — | |
| — | |
| 12276590 | |
| 1911481012 |
Nearby Schools
| NAME: | DISTRICT: | DISTANCE: | |
|---|---|---|---|
|
Grade School
Briargate Elementary School |
26 | — | |
|
Middle School
Cary Junior High School |
26 | Not in DB | |
|
High School
Cary-grove Community High School |
155 | Not in DB | |
Property History
| DATE: | EVENT: | PRICE: | SOURCE: |
|---|---|---|---|
| 26 Aug, 2022 | Sold | $350,000 | MRED MLS |
| 13 Jul, 2022 | Under contract | $360,000 | MRED MLS |
| — | Last price change | $375,000 | MRED MLS |
| 21 Jun, 2022 | Listed for sale | $375,000 | MRED MLS |
| 14 Mar, 2025 | Sold | $435,000 | MRED MLS |
| 30 Jan, 2025 | Under contract | $450,000 | MRED MLS |
| 26 Jan, 2025 | Listed for sale | $450,000 | MRED MLS |
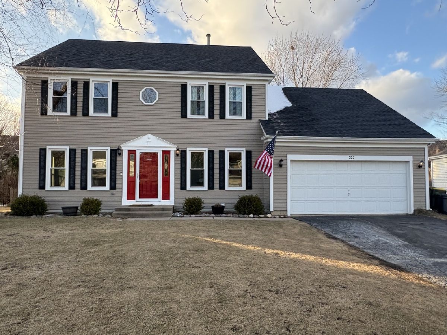
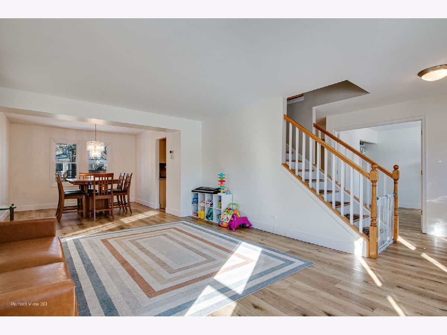
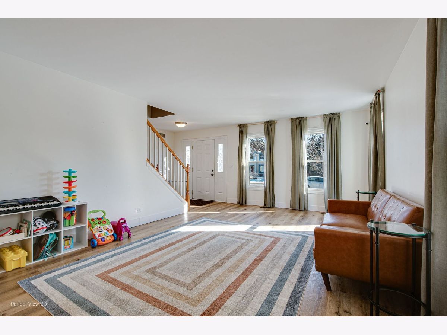
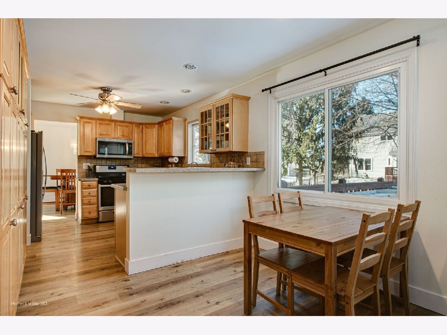
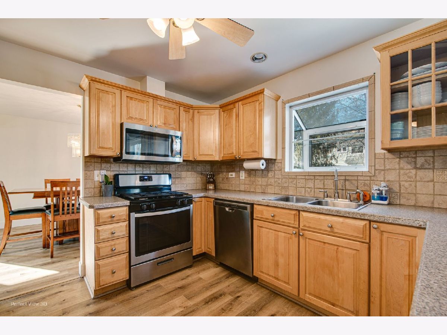
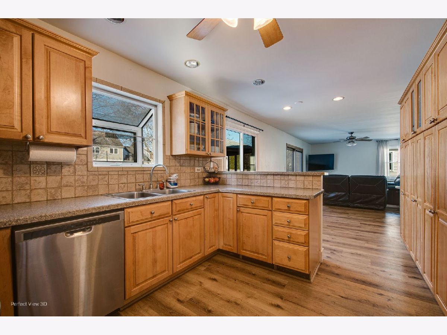
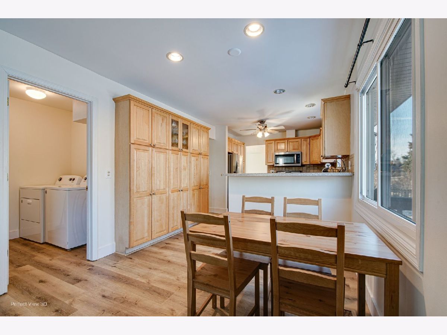
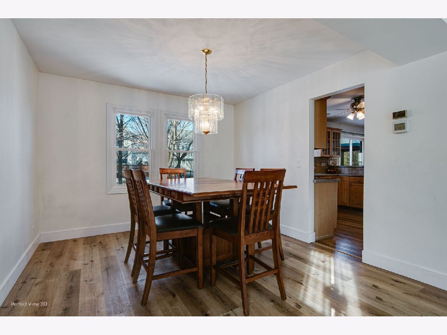
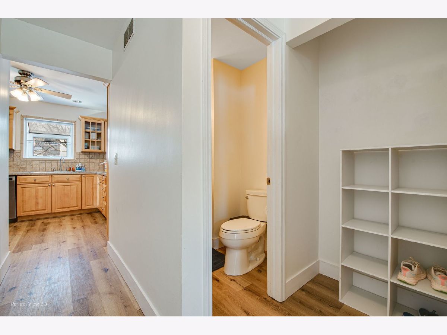
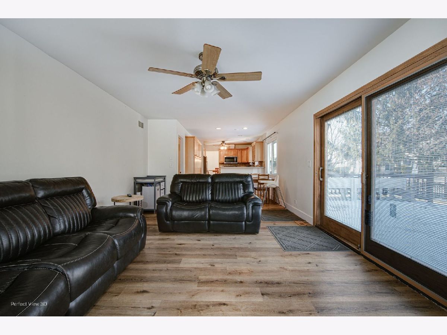
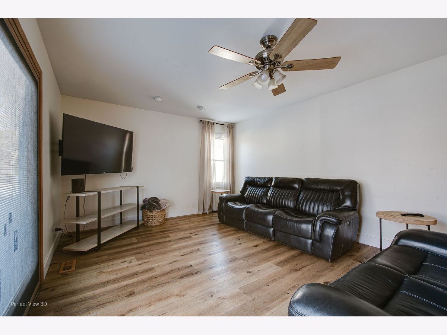
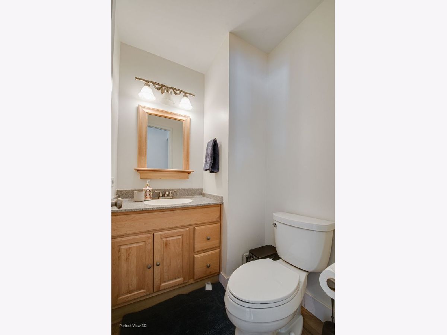
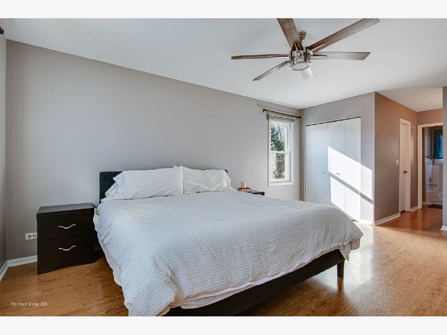
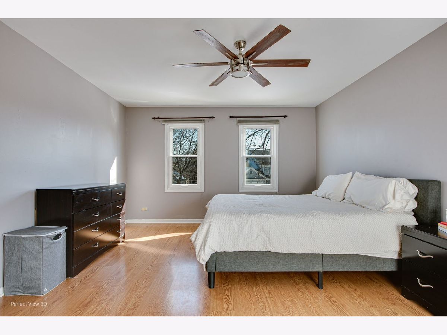
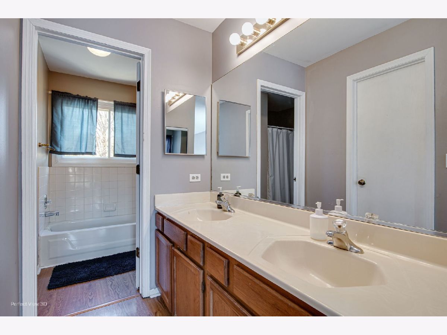
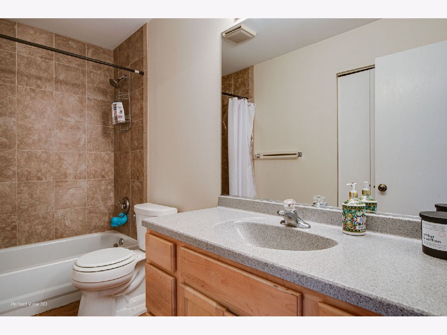
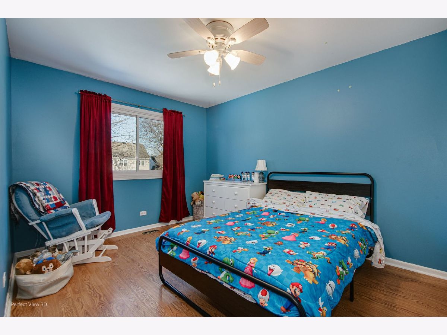
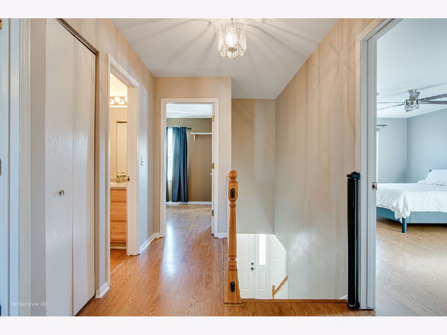
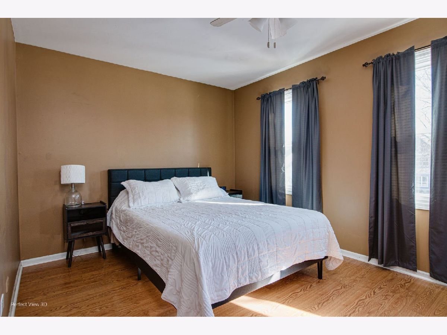
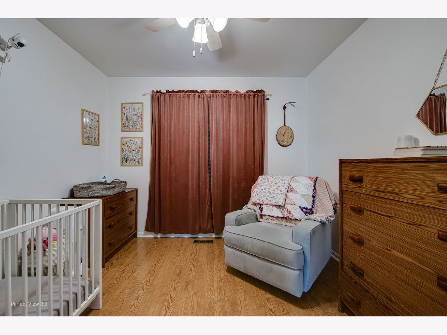
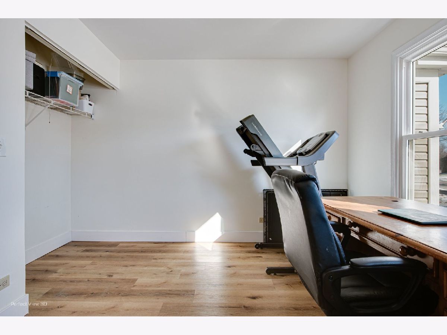
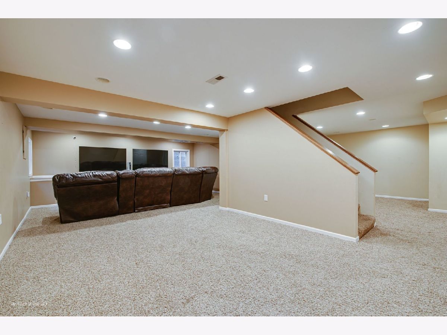
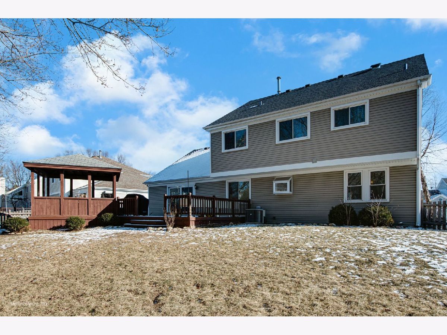
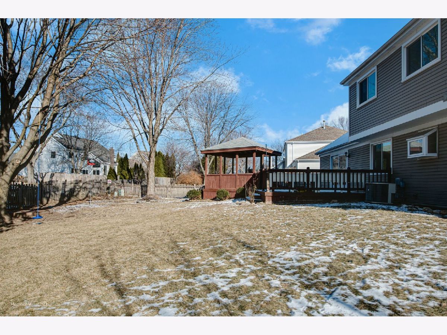
Room Specifics
Total Bedrooms: 4
Bedrooms Above Ground: 4
Bedrooms Below Ground: 0
Dimensions: —
Floor Type: —
Dimensions: —
Floor Type: —
Dimensions: —
Floor Type: —
Full Bathrooms: 3
Bathroom Amenities: —
Bathroom in Basement: 0
Rooms: —
Basement Description: —
Other Specifics
| 2 | |
| — | |
| — | |
| — | |
| — | |
| 9988 | |
| — | |
| — | |
| — | |
| — | |
| Not in DB | |
| — | |
| — | |
| — | |
| — |
Tax History
| Year | Property Taxes |
|---|---|
| 2022 | $8,503 |
| 2025 | $9,125 |
Contact Agent
Nearby Sold Comparables
Contact Agent
Listing Provided By
4 Sale Realty, Inc.

