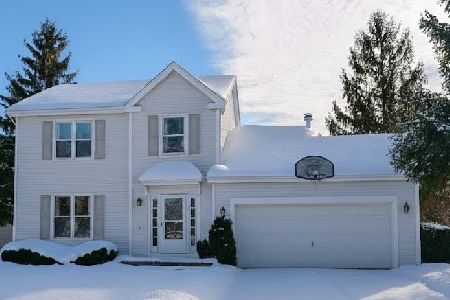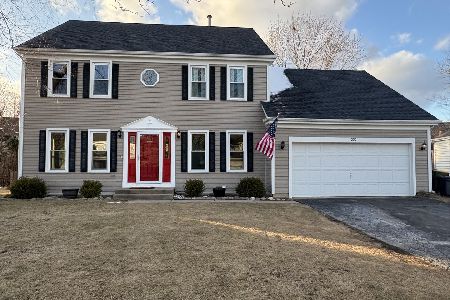236 Coyote Trail, Cary, Illinois 60013
$335,000
|
Sold
|
|
| Status: | Closed |
| Sqft: | 3,125 |
| Cost/Sqft: | $104 |
| Beds: | 4 |
| Baths: | 3 |
| Year Built: | 1990 |
| Property Taxes: | $7,317 |
| Days On Market: | 1660 |
| Lot Size: | 0,21 |
Description
Original owners are sad to move on from this well maintained home in Cimarron. Maple hardwood floors flow seamlessly through the first floor of this bright and sunny home! Freshly painted! First floor office/den, great for the in-home office. Granite kitchen w/all appliances adjoined by spacious family size family room w/newer bow window. 4 bedrooms w/master suite bath w/double bowl sink and tub and separate shower. Newer hall bath. Finished basement w/ recreation area and craft room plus room for lots of storage. Some of the new includes Newer windows, wrapped facia, reverse osmosis water conditioner and attic fan for better circulation. Don't miss out! Walk to Cimarron park, splash pad and downtown Cary for outdoor dining, pubs and metro train. ***Exclude Dining Room Chandelier****
Property Specifics
| Single Family | |
| — | |
| Colonial | |
| 1990 | |
| Partial | |
| REMINGTON | |
| No | |
| 0.21 |
| Mc Henry | |
| Cimarron | |
| — / Not Applicable | |
| None | |
| Public | |
| Sewer-Storm | |
| 11147667 | |
| 1911481011 |
Nearby Schools
| NAME: | DISTRICT: | DISTANCE: | |
|---|---|---|---|
|
High School
Cary-grove Community High School |
155 | Not in DB | |
Property History
| DATE: | EVENT: | PRICE: | SOURCE: |
|---|---|---|---|
| 30 Aug, 2021 | Sold | $335,000 | MRED MLS |
| 13 Jul, 2021 | Under contract | $325,000 | MRED MLS |
| 7 Jul, 2021 | Listed for sale | $325,000 | MRED MLS |

































Room Specifics
Total Bedrooms: 4
Bedrooms Above Ground: 4
Bedrooms Below Ground: 0
Dimensions: —
Floor Type: Carpet
Dimensions: —
Floor Type: Carpet
Dimensions: —
Floor Type: Carpet
Full Bathrooms: 3
Bathroom Amenities: Separate Shower,Handicap Shower,Double Sink
Bathroom in Basement: 0
Rooms: Office,Recreation Room,Sewing Room
Basement Description: Partially Finished,Crawl
Other Specifics
| 2 | |
| Concrete Perimeter | |
| Asphalt | |
| Patio | |
| Sidewalks,Streetlights | |
| 125X65 | |
| Unfinished | |
| Full | |
| Skylight(s), Hardwood Floors, Wood Laminate Floors, First Floor Laundry, Walk-In Closet(s), Bookcases, Some Carpeting, Some Window Treatmnt, Granite Counters, Some Insulated Wndws | |
| Range, Microwave, Dishwasher, Refrigerator, Washer, Dryer, Disposal, Water Purifier, Water Softener, Water Softener Owned, Gas Oven | |
| Not in DB | |
| Park, Lake, Curbs, Sidewalks, Street Lights, Street Paved | |
| — | |
| — | |
| — |
Tax History
| Year | Property Taxes |
|---|---|
| 2021 | $7,317 |
Contact Agent
Contact Agent
Listing Provided By
Coldwell Banker Real Estate Group






