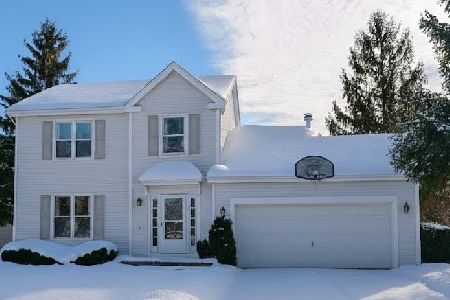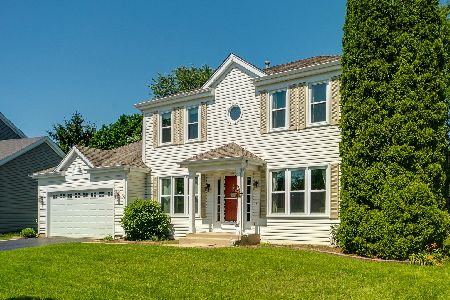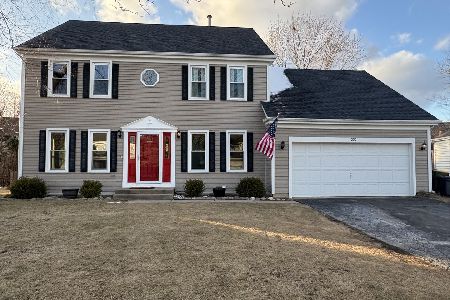244 Coyote Trail, Cary, Illinois 60013
$268,000
|
Sold
|
|
| Status: | Closed |
| Sqft: | 2,453 |
| Cost/Sqft: | $112 |
| Beds: | 4 |
| Baths: | 3 |
| Year Built: | 1990 |
| Property Taxes: | $9,290 |
| Days On Market: | 2911 |
| Lot Size: | 0,23 |
Description
Move in ready remodeled 4 bedroom home plus office in popular Cimarron. Tall 2 story foyer and living rooms allow for ample light to flow into home. New dark luxury plank flooring and tile on the main floor gives you a nice clean look. Open concept kitchen with eat in area features granite counter tops and stainless steel appliances. New carpeting on 2nd level and in basement gives the home its "new home smell". Master bedroom offers a large walk in closet and remodeled master suite with new hardware, counter tops and new shower surround. Hall bath and powder bath counters and hardware also new. Partially fenced corner lot with deck off kitchen and storage shed perfect for outdoor entertaining. The best opportunity available today in Cimarron. Agent owned/interest.
Property Specifics
| Single Family | |
| — | |
| Colonial | |
| 1990 | |
| Full | |
| CONESTOGA | |
| No | |
| 0.23 |
| Mc Henry | |
| Cimarron | |
| 0 / Not Applicable | |
| None | |
| Public | |
| Public Sewer | |
| 09848198 | |
| 1911481010 |
Nearby Schools
| NAME: | DISTRICT: | DISTANCE: | |
|---|---|---|---|
|
Middle School
Cary Junior High School |
26 | Not in DB | |
|
High School
Cary-grove Community High School |
155 | Not in DB | |
Property History
| DATE: | EVENT: | PRICE: | SOURCE: |
|---|---|---|---|
| 26 Jul, 2013 | Sold | $196,000 | MRED MLS |
| 24 Jun, 2013 | Under contract | $205,000 | MRED MLS |
| — | Last price change | $215,000 | MRED MLS |
| 12 Apr, 2013 | Listed for sale | $221,500 | MRED MLS |
| 24 Apr, 2018 | Sold | $268,000 | MRED MLS |
| 28 Mar, 2018 | Under contract | $275,000 | MRED MLS |
| — | Last price change | $280,000 | MRED MLS |
| 3 Feb, 2018 | Listed for sale | $289,000 | MRED MLS |
Room Specifics
Total Bedrooms: 4
Bedrooms Above Ground: 4
Bedrooms Below Ground: 0
Dimensions: —
Floor Type: Carpet
Dimensions: —
Floor Type: Carpet
Dimensions: —
Floor Type: Carpet
Full Bathrooms: 3
Bathroom Amenities: Separate Shower,Double Sink,Soaking Tub
Bathroom in Basement: 0
Rooms: Eating Area,Den
Basement Description: Partially Finished
Other Specifics
| 2 | |
| Concrete Perimeter | |
| Asphalt | |
| Deck | |
| Corner Lot,Landscaped | |
| 71X123X107X100 | |
| — | |
| Full | |
| Vaulted/Cathedral Ceilings, First Floor Laundry | |
| Range, Microwave, Dishwasher, Refrigerator, Washer, Dryer, Disposal, Stainless Steel Appliance(s) | |
| Not in DB | |
| Sidewalks, Street Paved | |
| — | |
| — | |
| Wood Burning, Gas Starter |
Tax History
| Year | Property Taxes |
|---|---|
| 2013 | $8,912 |
| 2018 | $9,290 |
Contact Agent
Contact Agent
Listing Provided By
Baird & Warner







