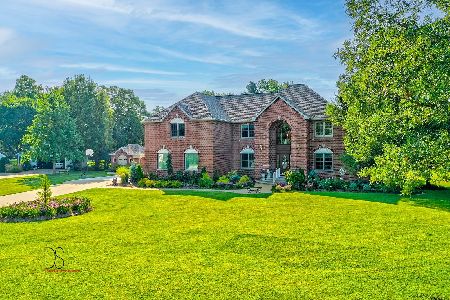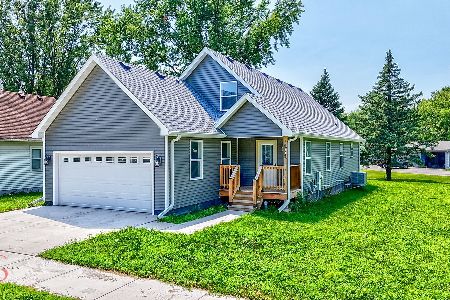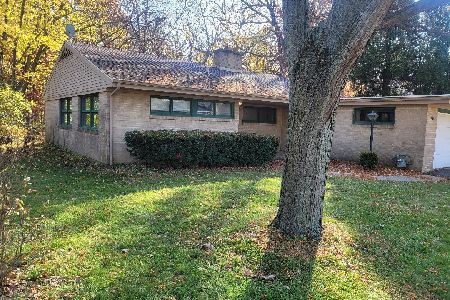222 Forest Park Place, Ottawa, Illinois 61350
$210,000
|
Sold
|
|
| Status: | Closed |
| Sqft: | 2,718 |
| Cost/Sqft: | $84 |
| Beds: | 4 |
| Baths: | 3 |
| Year Built: | 1968 |
| Property Taxes: | $6,347 |
| Days On Market: | 3177 |
| Lot Size: | 0,22 |
Description
Four bedroom, 2 1/2 bath classic brick Georgian home in established northside neighborhood. Formal living and dining rooms, family room, and heated sun room with wood burning stone fireplace on main level plus large finished recreation room in basement. Second fireplace in living room. First floor laundry. Hardwood floors in kitchen, family room, and sun room. Built-in shelves in family room. Replacement windows in 1995-96 except in sun room. Two hall closets by front door and walk-in closet in master bedroom.
Property Specifics
| Single Family | |
| — | |
| — | |
| 1968 | |
| — | |
| — | |
| No | |
| 0.22 |
| — | |
| — | |
| 0 / Not Applicable | |
| — | |
| — | |
| — | |
| 09620546 | |
| 2102204015 |
Nearby Schools
| NAME: | DISTRICT: | DISTANCE: | |
|---|---|---|---|
|
Grade School
Jefferson Elementary: K-4th Grad |
141 | — | |
|
Middle School
Shepherd Middle School |
141 | Not in DB | |
|
High School
Ottawa Township High School |
140 | Not in DB | |
|
Alternate Elementary School
Central Elementary: 5th And 6th |
— | Not in DB | |
Property History
| DATE: | EVENT: | PRICE: | SOURCE: |
|---|---|---|---|
| 25 Sep, 2017 | Sold | $210,000 | MRED MLS |
| 1 Aug, 2017 | Under contract | $229,500 | MRED MLS |
| — | Last price change | $239,500 | MRED MLS |
| 8 May, 2017 | Listed for sale | $239,500 | MRED MLS |
Room Specifics
Total Bedrooms: 4
Bedrooms Above Ground: 4
Bedrooms Below Ground: 0
Dimensions: —
Floor Type: —
Dimensions: —
Floor Type: —
Dimensions: —
Floor Type: —
Full Bathrooms: 3
Bathroom Amenities: Double Sink
Bathroom in Basement: 0
Rooms: —
Basement Description: Partially Finished
Other Specifics
| 2 | |
| — | |
| — | |
| — | |
| — | |
| 70X134X76X133 | |
| Unfinished | |
| — | |
| — | |
| — | |
| Not in DB | |
| — | |
| — | |
| — | |
| — |
Tax History
| Year | Property Taxes |
|---|---|
| 2017 | $6,347 |
Contact Agent
Nearby Similar Homes
Nearby Sold Comparables
Contact Agent
Listing Provided By
Windsor Realty








