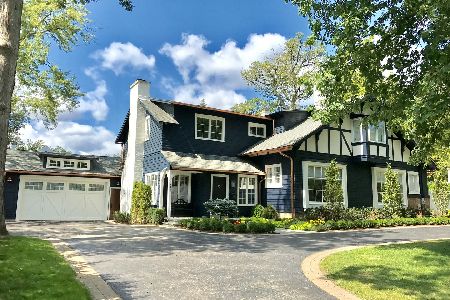222 Forest Street, Winnetka, Illinois 60093
$2,450,000
|
Sold
|
|
| Status: | Closed |
| Sqft: | 0 |
| Cost/Sqft: | — |
| Beds: | 5 |
| Baths: | 6 |
| Year Built: | 2008 |
| Property Taxes: | $11,733 |
| Days On Market: | 6680 |
| Lot Size: | 0,32 |
Description
Builder will provide attractive financing! New construction in great location. Six bedrooms, 6.1 baths, gourmet kitchen with top of the line appliances. Cherry wood library. Timeless elegance with exquisite finishes and craftsmanship. Attention to detail. Fully equipped movie theater, wine cellar. Heated bath floors. Third floor loft. Built by Heritage Luxury Builders.
Property Specifics
| Single Family | |
| — | |
| French Provincial | |
| 2008 | |
| Full | |
| — | |
| No | |
| 0.32 |
| Cook | |
| — | |
| 0 / Not Applicable | |
| None | |
| Public | |
| Public Sewer | |
| 06692627 | |
| 05213000540000 |
Nearby Schools
| NAME: | DISTRICT: | DISTANCE: | |
|---|---|---|---|
|
Grade School
Crow Island Elementary School |
36 | — | |
|
Middle School
Carleton W Washburne School |
36 | Not in DB | |
|
High School
New Trier Twp H.s. Northfield/wi |
203 | Not in DB | |
Property History
| DATE: | EVENT: | PRICE: | SOURCE: |
|---|---|---|---|
| 17 Mar, 2008 | Sold | $1,000,000 | MRED MLS |
| 2 Sep, 2007 | Under contract | $1,100,000 | MRED MLS |
| 7 Jun, 2007 | Listed for sale | $1,100,000 | MRED MLS |
| 5 Dec, 2008 | Sold | $2,450,000 | MRED MLS |
| 31 Oct, 2008 | Under contract | $2,895,000 | MRED MLS |
| 3 Oct, 2007 | Listed for sale | $2,895,000 | MRED MLS |
| 24 Sep, 2013 | Sold | $2,470,000 | MRED MLS |
| 1 Sep, 2013 | Under contract | $2,695,000 | MRED MLS |
| — | Last price change | $2,795,000 | MRED MLS |
| 18 Apr, 2013 | Listed for sale | $2,795,000 | MRED MLS |
| 8 Aug, 2019 | Sold | $2,100,000 | MRED MLS |
| 27 Jun, 2019 | Under contract | $2,295,000 | MRED MLS |
| — | Last price change | $2,395,000 | MRED MLS |
| 15 Feb, 2019 | Listed for sale | $2,395,000 | MRED MLS |
Room Specifics
Total Bedrooms: 6
Bedrooms Above Ground: 5
Bedrooms Below Ground: 1
Dimensions: —
Floor Type: Carpet
Dimensions: —
Floor Type: Carpet
Dimensions: —
Floor Type: Carpet
Dimensions: —
Floor Type: —
Dimensions: —
Floor Type: —
Full Bathrooms: 6
Bathroom Amenities: —
Bathroom in Basement: 1
Rooms: Bedroom 5,Bedroom 6,Exercise Room,Library,Media Room,Other Room,Recreation Room,Utility Room-1st Floor
Basement Description: Finished
Other Specifics
| 3 | |
| Concrete Perimeter | |
| — | |
| Patio | |
| Channel Front | |
| 132 X 100 | |
| Finished | |
| Full | |
| Sauna/Steam Room, Hot Tub, Bar-Wet | |
| Double Oven, Microwave, Dishwasher, Refrigerator, Bar Fridge, Freezer, Washer, Dryer, Disposal | |
| Not in DB | |
| — | |
| — | |
| — | |
| — |
Tax History
| Year | Property Taxes |
|---|---|
| 2008 | $11,733 |
| 2013 | $43,200 |
| 2019 | $53,519 |
Contact Agent
Nearby Similar Homes
Nearby Sold Comparables
Contact Agent
Listing Provided By
Berkshire Hathaway HomeServices KoenigRubloff







