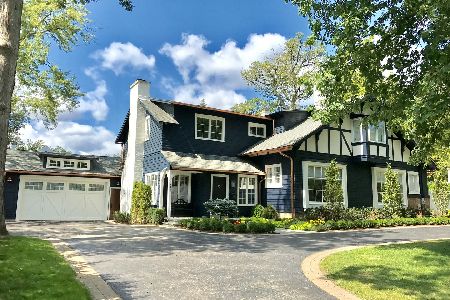222 Forest Street, Winnetka, Illinois 60093
$2,470,000
|
Sold
|
|
| Status: | Closed |
| Sqft: | 7,000 |
| Cost/Sqft: | $385 |
| Beds: | 5 |
| Baths: | 6 |
| Year Built: | 2008 |
| Property Taxes: | $43,200 |
| Days On Market: | 4657 |
| Lot Size: | 0,30 |
Description
Exquisite newer home built by Heritage Builders. Approximately 7,000 square feet of finished space. Special features include 6 bedrooms and 5 1/2 baths, cherry library, fabulous kitchen with high end appliances, island and breakfast room, heated bathroom floors, movie theater, wine cellar. Many additional upgrades by current owner.
Property Specifics
| Single Family | |
| — | |
| Traditional | |
| 2008 | |
| Full | |
| — | |
| No | |
| 0.3 |
| Cook | |
| — | |
| 0 / Not Applicable | |
| None | |
| Lake Michigan | |
| Sewer-Storm | |
| 08320840 | |
| 05213000540000 |
Nearby Schools
| NAME: | DISTRICT: | DISTANCE: | |
|---|---|---|---|
|
Grade School
Crow Island Elementary School |
36 | — | |
|
Middle School
Carleton W Washburne School |
36 | Not in DB | |
|
High School
New Trier Twp H.s. Northfield/wi |
203 | Not in DB | |
Property History
| DATE: | EVENT: | PRICE: | SOURCE: |
|---|---|---|---|
| 17 Mar, 2008 | Sold | $1,000,000 | MRED MLS |
| 2 Sep, 2007 | Under contract | $1,100,000 | MRED MLS |
| 7 Jun, 2007 | Listed for sale | $1,100,000 | MRED MLS |
| 5 Dec, 2008 | Sold | $2,450,000 | MRED MLS |
| 31 Oct, 2008 | Under contract | $2,895,000 | MRED MLS |
| 3 Oct, 2007 | Listed for sale | $2,895,000 | MRED MLS |
| 24 Sep, 2013 | Sold | $2,470,000 | MRED MLS |
| 1 Sep, 2013 | Under contract | $2,695,000 | MRED MLS |
| — | Last price change | $2,795,000 | MRED MLS |
| 18 Apr, 2013 | Listed for sale | $2,795,000 | MRED MLS |
| 8 Aug, 2019 | Sold | $2,100,000 | MRED MLS |
| 27 Jun, 2019 | Under contract | $2,295,000 | MRED MLS |
| — | Last price change | $2,395,000 | MRED MLS |
| 15 Feb, 2019 | Listed for sale | $2,395,000 | MRED MLS |
Room Specifics
Total Bedrooms: 6
Bedrooms Above Ground: 5
Bedrooms Below Ground: 1
Dimensions: —
Floor Type: Hardwood
Dimensions: —
Floor Type: Hardwood
Dimensions: —
Floor Type: Hardwood
Dimensions: —
Floor Type: —
Dimensions: —
Floor Type: —
Full Bathrooms: 6
Bathroom Amenities: Separate Shower,Double Sink,Soaking Tub
Bathroom in Basement: 1
Rooms: Bedroom 5,Bedroom 6,Breakfast Room,Exercise Room,Library,Media Room,Mud Room,Recreation Room
Basement Description: Finished
Other Specifics
| 2 | |
| Concrete Perimeter | |
| Brick | |
| Patio | |
| Landscaped | |
| 100 X 132 | |
| Finished | |
| Full | |
| Sauna/Steam Room, Bar-Wet, First Floor Laundry, Second Floor Laundry | |
| Range, Microwave, High End Refrigerator, Washer, Dryer, Disposal | |
| Not in DB | |
| — | |
| — | |
| — | |
| Gas Log |
Tax History
| Year | Property Taxes |
|---|---|
| 2008 | $11,733 |
| 2013 | $43,200 |
| 2019 | $53,519 |
Contact Agent
Nearby Similar Homes
Nearby Sold Comparables
Contact Agent
Listing Provided By
Jean Wright Real Estate







