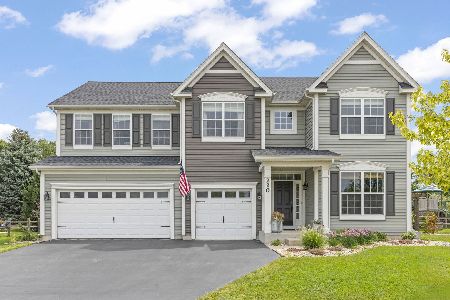222 Julep Avenue, Oswego, Illinois 60543
$364,900
|
Sold
|
|
| Status: | Closed |
| Sqft: | 2,986 |
| Cost/Sqft: | $124 |
| Beds: | 4 |
| Baths: | 4 |
| Year Built: | 2015 |
| Property Taxes: | $9,829 |
| Days On Market: | 2464 |
| Lot Size: | 0,22 |
Description
"Fairbanks" 4 years Construction 9' Ceilings First Floor. 2Story Foyer, 36" Tiered Kitchen Cabinetry w/Granite Counters + Backsplash, Center Island & SS Appliances, Gleaming Hardwood Floors, 1st Flr Laundry, M/Suite w/Lux Bath, Study On 1st Flr, Stained Rails & Spindles! 8 Ft. Finished Bsmnt. with full kitchen & bath,radon system. 2 rail picket fence & all appliances stay. 2x6 Walls. 30 Year Transferable Structural Builder Warranty. Pool & Clubhouse Community!
Property Specifics
| Single Family | |
| — | |
| Traditional | |
| 2015 | |
| Partial | |
| FAIRBANKS-C LOT#06 | |
| No | |
| 0.22 |
| Kendall | |
| The Oaks At Churchill Club | |
| 62 / Monthly | |
| Clubhouse,Exercise Facilities,Pool | |
| Public | |
| Public Sewer | |
| 10360049 | |
| 0315104006 |
Nearby Schools
| NAME: | DISTRICT: | DISTANCE: | |
|---|---|---|---|
|
Grade School
Old Post Elementary School |
308 | — | |
|
Middle School
Thompson Junior High School |
308 | Not in DB | |
|
High School
Oswego High School |
308 | Not in DB | |
Property History
| DATE: | EVENT: | PRICE: | SOURCE: |
|---|---|---|---|
| 5 Jun, 2015 | Sold | $307,990 | MRED MLS |
| 28 Apr, 2015 | Under contract | $309,990 | MRED MLS |
| — | Last price change | $309,990 | MRED MLS |
| 23 Jul, 2014 | Listed for sale | $344,990 | MRED MLS |
| 26 Sep, 2019 | Sold | $364,900 | MRED MLS |
| 31 Jul, 2019 | Under contract | $369,900 | MRED MLS |
| — | Last price change | $379,900 | MRED MLS |
| 29 Apr, 2019 | Listed for sale | $425,000 | MRED MLS |
Room Specifics
Total Bedrooms: 5
Bedrooms Above Ground: 4
Bedrooms Below Ground: 1
Dimensions: —
Floor Type: Carpet
Dimensions: —
Floor Type: Carpet
Dimensions: —
Floor Type: Carpet
Dimensions: —
Floor Type: —
Full Bathrooms: 4
Bathroom Amenities: Separate Shower,Double Sink,Soaking Tub
Bathroom in Basement: 1
Rooms: Bedroom 5,Breakfast Room,Bonus Room,Recreation Room,Kitchen
Basement Description: Finished,Crawl
Other Specifics
| 3 | |
| Concrete Perimeter | |
| Asphalt | |
| Porch, Storms/Screens | |
| — | |
| 78X128X78X128 | |
| Unfinished | |
| Full | |
| Hardwood Floors, First Floor Laundry | |
| Range, Microwave, Dishwasher, Disposal, Stainless Steel Appliance(s) | |
| Not in DB | |
| Clubhouse, Pool, Tennis Courts, Sidewalks | |
| — | |
| — | |
| — |
Tax History
| Year | Property Taxes |
|---|---|
| 2019 | $9,829 |
Contact Agent
Nearby Similar Homes
Nearby Sold Comparables
Contact Agent
Listing Provided By
Sky High Real Estate Inc.






