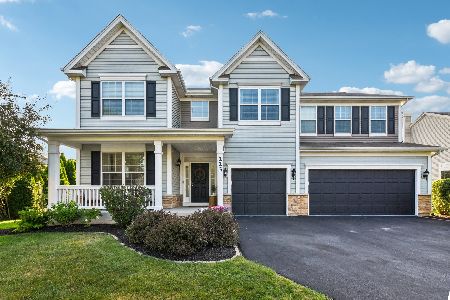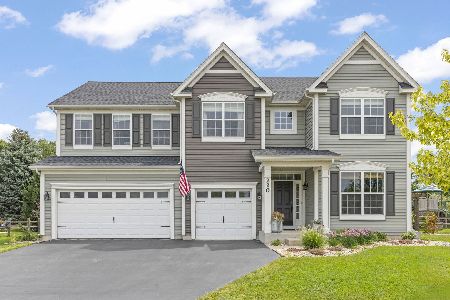226 Julep Lot #0004 Avenue, Oswego, Illinois 60543
$304,990
|
Sold
|
|
| Status: | Closed |
| Sqft: | 2,448 |
| Cost/Sqft: | $125 |
| Beds: | 3 |
| Baths: | 3 |
| Year Built: | 2015 |
| Property Taxes: | $0 |
| Days On Market: | 3954 |
| Lot Size: | 0,00 |
Description
BELOW MARKET RATE FOR QUALIFIED BUYERS THAT CLOSE BY DEC 30TH 2015 THROUGH BUILDERS PREFERRED LENDER! The Oaks @ Churchill Club a Pool and clubhouse community, walking distance to lots of shopping and restaurants, Home features open family room, breakfast area and kitchen with real oak floors, upgraded 42" cabinets, granite countertops, and stainless steel appliances. Laundry room is located on the second floor for added convenience. Master bedroom has a volume ceiling and luxury master bath with soaker tub! Two secondary bedrooms with walk in closets and a generous sized loft complete the second floor. This new single family community is located 45 miles west of Chicago and has easy access to O'Hare and Midway Airports, This Neighborhood has all of this, plus great schools including Old Post Elementary, Thompson Jr. High and Oswego High School. 15-Year Transferrable Structural Warranty, "Whole Home" Certified! HURRY!
Property Specifics
| Single Family | |
| — | |
| Traditional | |
| 2015 | |
| Partial | |
| DAWSON B | |
| No | |
| — |
| Kendall | |
| The Oaks At Churchill Club | |
| 62 / Monthly | |
| Clubhouse,Exercise Facilities,Pool | |
| Public | |
| Public Sewer | |
| 08876793 | |
| 0315104004 |
Nearby Schools
| NAME: | DISTRICT: | DISTANCE: | |
|---|---|---|---|
|
Grade School
Old Post Elementary School |
308 | — | |
|
Middle School
Thompson Junior High School |
308 | Not in DB | |
|
High School
Oswego High School |
308 | Not in DB | |
Property History
| DATE: | EVENT: | PRICE: | SOURCE: |
|---|---|---|---|
| 28 Jan, 2016 | Sold | $304,990 | MRED MLS |
| 19 Nov, 2015 | Under contract | $304,990 | MRED MLS |
| — | Last price change | $310,990 | MRED MLS |
| 31 Mar, 2015 | Listed for sale | $325,990 | MRED MLS |
Room Specifics
Total Bedrooms: 3
Bedrooms Above Ground: 3
Bedrooms Below Ground: 0
Dimensions: —
Floor Type: Carpet
Dimensions: —
Floor Type: Carpet
Full Bathrooms: 3
Bathroom Amenities: Separate Shower,Double Sink,Soaking Tub
Bathroom in Basement: 0
Rooms: Eating Area,Foyer,Loft
Basement Description: Unfinished
Other Specifics
| 3 | |
| Concrete Perimeter | |
| Asphalt | |
| Porch, Storms/Screens | |
| — | |
| 78X128 | |
| Unfinished | |
| Full | |
| Vaulted/Cathedral Ceilings, Hardwood Floors, Second Floor Laundry | |
| Range, Microwave, Dishwasher, Stainless Steel Appliance(s) | |
| Not in DB | |
| Clubhouse, Pool, Tennis Courts, Sidewalks | |
| — | |
| — | |
| — |
Tax History
| Year | Property Taxes |
|---|
Contact Agent
Nearby Similar Homes
Nearby Sold Comparables
Contact Agent
Listing Provided By
Little Realty









