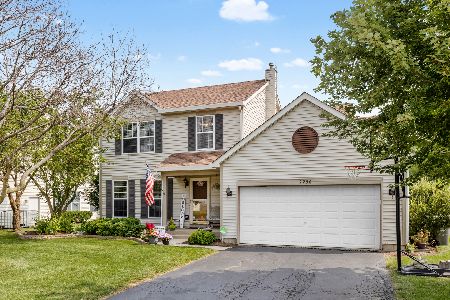2221 Deerpath Drive, Elgin, Illinois 60123
$287,900
|
Sold
|
|
| Status: | Closed |
| Sqft: | 2,500 |
| Cost/Sqft: | $113 |
| Beds: | 4 |
| Baths: | 3 |
| Year Built: | 1998 |
| Property Taxes: | $7,172 |
| Days On Market: | 2715 |
| Lot Size: | 0,29 |
Description
Welcome home! This well maintained home is located on a gorgeous over sized corner lot in family friendly neighborhood. Home is immaculate, warm and cozy. Stunning 2 story foyer with living and family room balcony. Move-in condition. Spacious Master Bedroom with gorgeous full bath. Renovated 2013. All windows & doors replaced. Roof replaced. Garage door replaced. Furnace w/humidifier, A/C, water heater and sump pump replaced. Custom kitchen cabinets includes pantry cabinet and granite. Under cabinet lighting. All bathrooms remodeled. Hardwood floors in kitchen and dinning room.Upgraded light fixtures. Sunsetter awning over deck. Shed. Vinyl fencing installed 2017. 2 car garage has finished walls with insulation and professionally finished floor. All furniture and accessories are negotiable for sale at additional cost except canopy bed, dresser and desk set.
Property Specifics
| Single Family | |
| — | |
| Contemporary | |
| 1998 | |
| Full | |
| CARLYLE | |
| No | |
| 0.29 |
| Kane | |
| Woodbridge South | |
| 100 / Annual | |
| Other | |
| Public | |
| Public Sewer | |
| 10011191 | |
| 0633181017 |
Nearby Schools
| NAME: | DISTRICT: | DISTANCE: | |
|---|---|---|---|
|
Grade School
Fox Meadow Elementary School |
46 | — | |
|
Middle School
Kenyon Woods Middle School |
46 | Not in DB | |
|
High School
South Elgin High School |
46 | Not in DB | |
Property History
| DATE: | EVENT: | PRICE: | SOURCE: |
|---|---|---|---|
| 31 Jan, 2013 | Sold | $143,000 | MRED MLS |
| 4 Dec, 2012 | Under contract | $155,000 | MRED MLS |
| 2 Jul, 2012 | Listed for sale | $155,000 | MRED MLS |
| 16 Aug, 2018 | Sold | $287,900 | MRED MLS |
| 10 Jul, 2018 | Under contract | $282,900 | MRED MLS |
| 9 Jul, 2018 | Listed for sale | $282,900 | MRED MLS |
Room Specifics
Total Bedrooms: 4
Bedrooms Above Ground: 4
Bedrooms Below Ground: 0
Dimensions: —
Floor Type: Carpet
Dimensions: —
Floor Type: Carpet
Dimensions: —
Floor Type: Carpet
Full Bathrooms: 3
Bathroom Amenities: Separate Shower,Double Sink
Bathroom in Basement: 0
Rooms: No additional rooms
Basement Description: Unfinished
Other Specifics
| 2 | |
| Concrete Perimeter | |
| Asphalt | |
| Deck | |
| Corner Lot | |
| 89X140 | |
| Unfinished | |
| Full | |
| Vaulted/Cathedral Ceilings, Hardwood Floors, First Floor Laundry | |
| Range, Microwave, Dishwasher, Refrigerator, Washer, Dryer, Disposal | |
| Not in DB | |
| — | |
| — | |
| — | |
| Gas Log, Gas Starter |
Tax History
| Year | Property Taxes |
|---|---|
| 2013 | $8,122 |
| 2018 | $7,172 |
Contact Agent
Nearby Similar Homes
Nearby Sold Comparables
Contact Agent
Listing Provided By
Schori Real Estate







