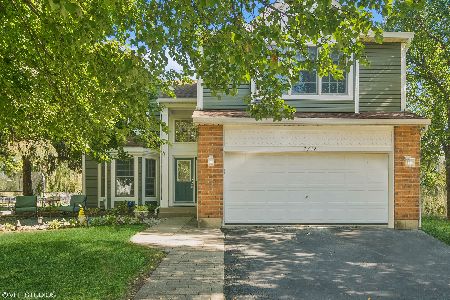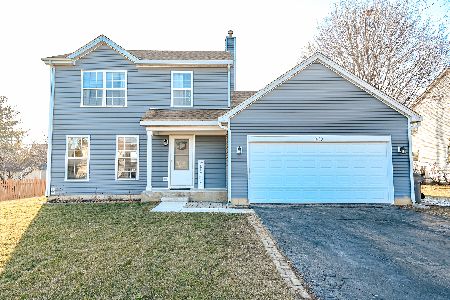2236 Deerpath Drive, Elgin, Illinois 60123
$315,000
|
Sold
|
|
| Status: | Closed |
| Sqft: | 1,731 |
| Cost/Sqft: | $173 |
| Beds: | 4 |
| Baths: | 3 |
| Year Built: | 1996 |
| Property Taxes: | $7,054 |
| Days On Market: | 1645 |
| Lot Size: | 0,24 |
Description
You will fall in love with this updated 4 bedroom home in Woodbridge South! Open floorplan with white kitchen leads into separate eating area that overlooks family room. Fireplace has been updated and new mantle added. First floor boasts custom closet doors and new patio door. All four bedrooms and family room have ceiling fans. Basement has been updated with new paint and carpet. Outside deck boards were replaced 2 years ago and above ground pool is very well-maintained. HVAC is less than 5 years old. Great South Elgin Schools! Close to Randall Rd - tons of shopping. Come and see!
Property Specifics
| Single Family | |
| — | |
| Traditional | |
| 1996 | |
| Full | |
| — | |
| No | |
| 0.24 |
| Kane | |
| Woodbridge South | |
| 100 / Annual | |
| Other | |
| Public | |
| Public Sewer | |
| 11169562 | |
| 0633176011 |
Nearby Schools
| NAME: | DISTRICT: | DISTANCE: | |
|---|---|---|---|
|
Grade School
Fox Meadow Elementary School |
46 | — | |
|
Middle School
Kenyon Woods Middle School |
46 | Not in DB | |
|
High School
South Elgin High School |
46 | Not in DB | |
Property History
| DATE: | EVENT: | PRICE: | SOURCE: |
|---|---|---|---|
| 26 Sep, 2013 | Sold | $210,000 | MRED MLS |
| 7 Aug, 2013 | Under contract | $221,900 | MRED MLS |
| — | Last price change | $225,000 | MRED MLS |
| 27 May, 2013 | Listed for sale | $225,000 | MRED MLS |
| 24 Sep, 2021 | Sold | $315,000 | MRED MLS |
| 29 Jul, 2021 | Under contract | $299,900 | MRED MLS |
| 27 Jul, 2021 | Listed for sale | $299,900 | MRED MLS |
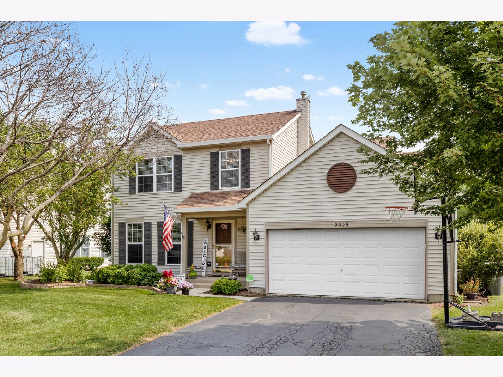
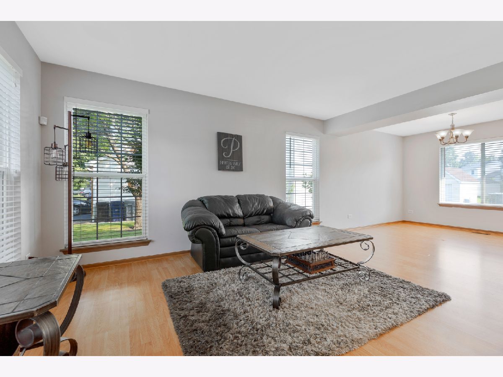
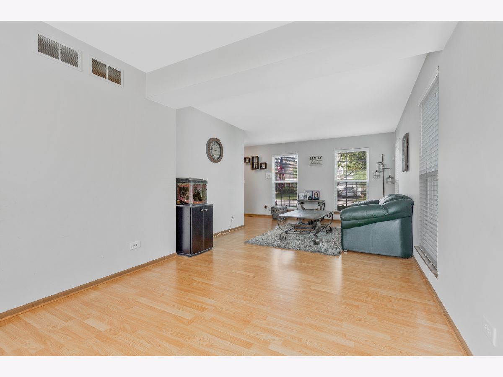
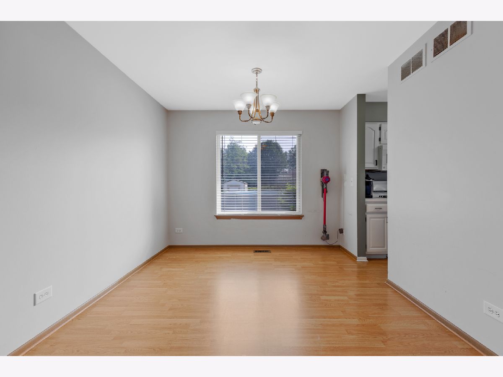
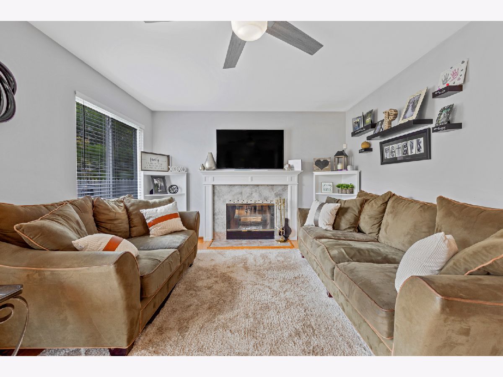
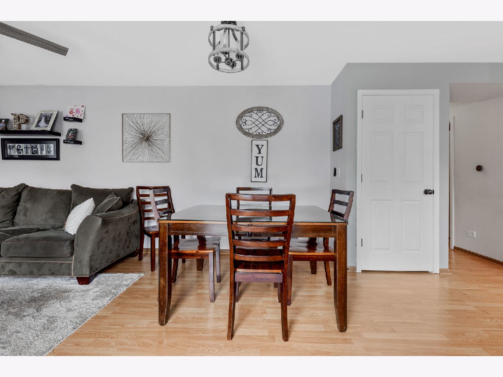
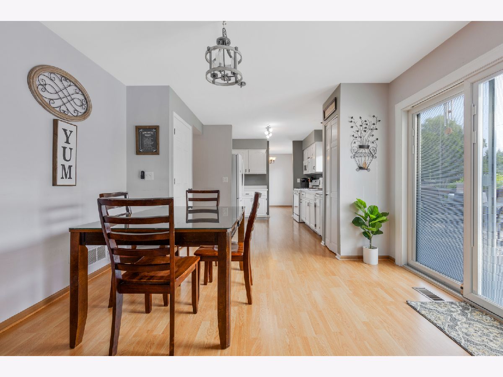
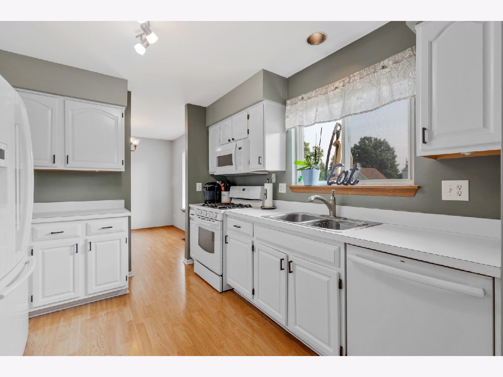
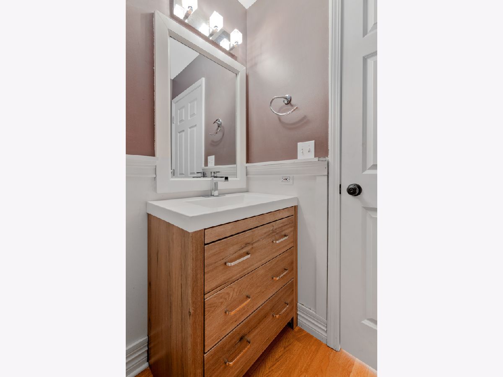
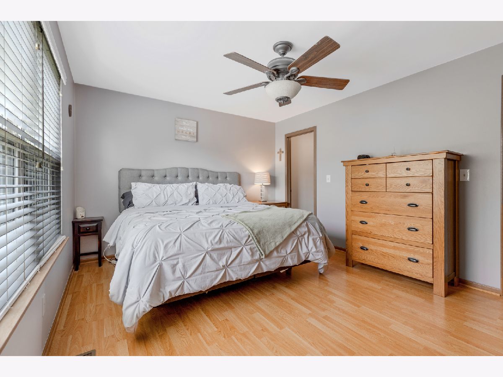
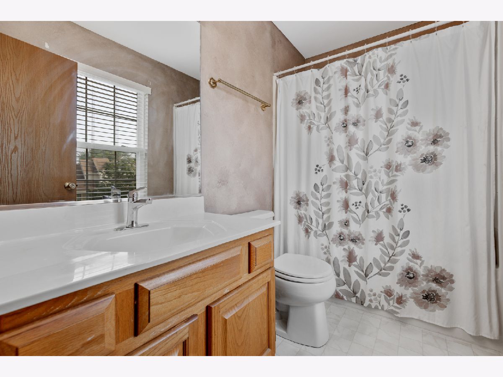
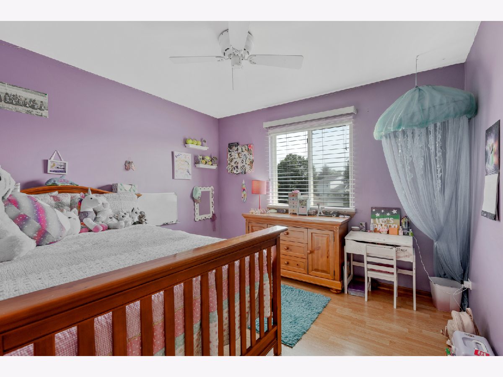
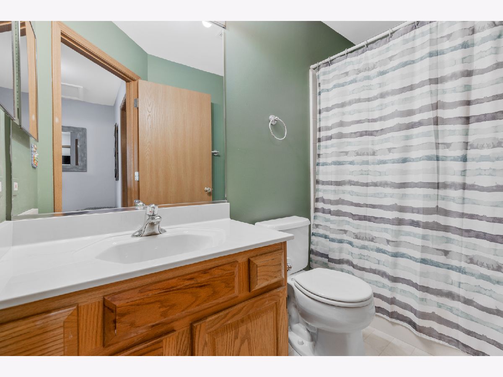
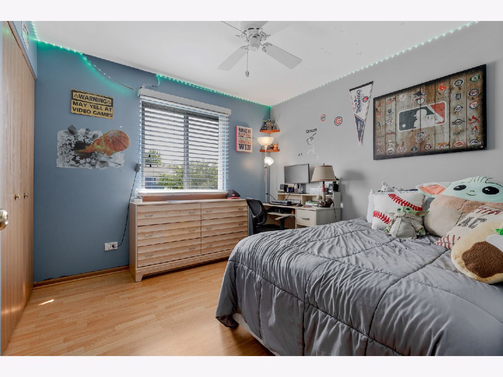
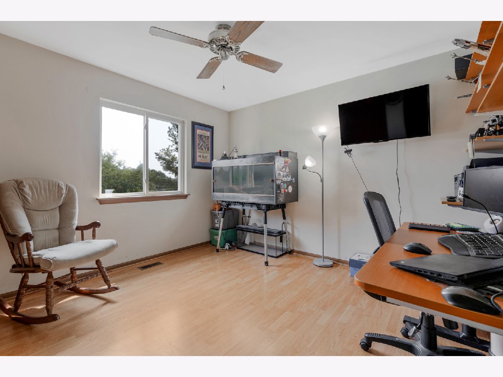
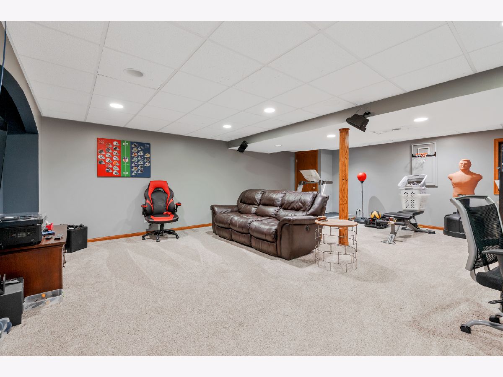
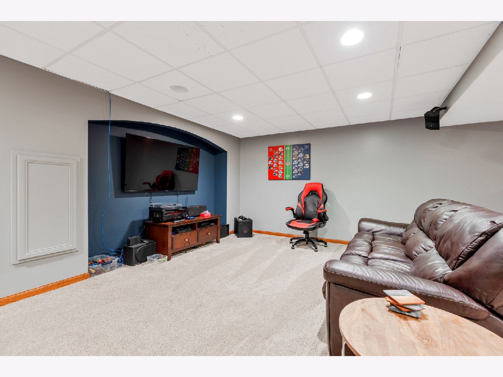
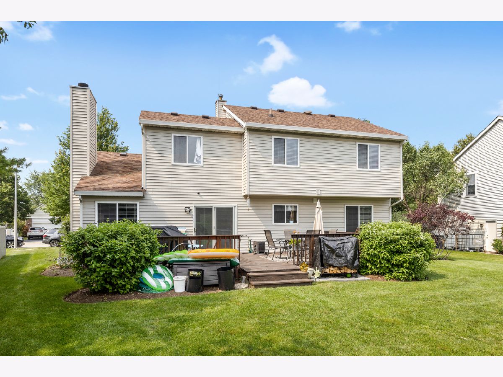
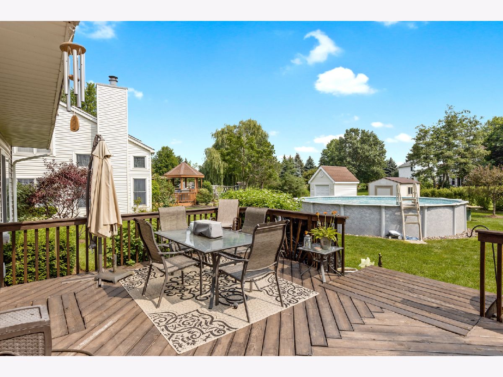
Room Specifics
Total Bedrooms: 4
Bedrooms Above Ground: 4
Bedrooms Below Ground: 0
Dimensions: —
Floor Type: Wood Laminate
Dimensions: —
Floor Type: Wood Laminate
Dimensions: —
Floor Type: Wood Laminate
Full Bathrooms: 3
Bathroom Amenities: —
Bathroom in Basement: 0
Rooms: Eating Area,Recreation Room
Basement Description: Finished
Other Specifics
| 2 | |
| Concrete Perimeter | |
| Asphalt | |
| Deck, Above Ground Pool | |
| — | |
| 55X146X42X145X39 | |
| Unfinished | |
| Full | |
| Wood Laminate Floors | |
| Range, Microwave, Dishwasher, Refrigerator, Disposal | |
| Not in DB | |
| Curbs, Sidewalks, Street Lights, Street Paved | |
| — | |
| — | |
| Wood Burning, Attached Fireplace Doors/Screen |
Tax History
| Year | Property Taxes |
|---|---|
| 2013 | $5,545 |
| 2021 | $7,054 |
Contact Agent
Nearby Sold Comparables
Contact Agent
Listing Provided By
REMAX All Pro - St Charles



