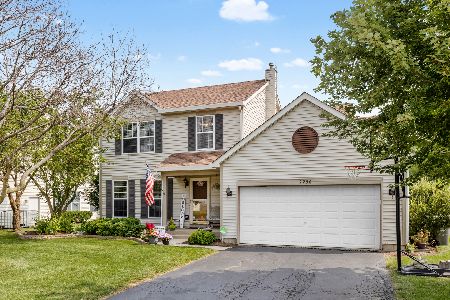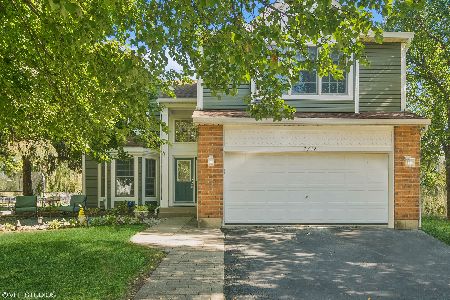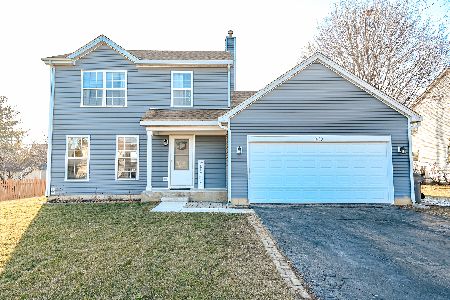2236 Deerpath Drive, Elgin, Illinois 60123
$210,000
|
Sold
|
|
| Status: | Closed |
| Sqft: | 1,800 |
| Cost/Sqft: | $123 |
| Beds: | 4 |
| Baths: | 3 |
| Year Built: | 1997 |
| Property Taxes: | $5,545 |
| Days On Market: | 4583 |
| Lot Size: | 0,00 |
Description
Well maintained 4bdrm home in family friendly subd. & min. from Randall Rd. Wood laminate flooring on 1st and 2nd flrs. Professionally finished bsmt wired for surround sound w/built in shelving, dehumidifier, & sep. utility room. Ceiling fans in all bdrms and fam. room. 4th bedroom has built in shelving -could be office. Large deck and big- nicely landscaped- backyard. Great South Elgin Schools! Can close quick!!
Property Specifics
| Single Family | |
| — | |
| Traditional | |
| 1997 | |
| Full | |
| — | |
| No | |
| — |
| Kane | |
| Woodbridge South | |
| 100 / Annual | |
| Other | |
| Public | |
| Public Sewer | |
| 08355171 | |
| 0633176011 |
Nearby Schools
| NAME: | DISTRICT: | DISTANCE: | |
|---|---|---|---|
|
Grade School
Fox Meadow Elementary School |
46 | — | |
|
Middle School
Kenyon Woods Middle School |
46 | Not in DB | |
|
High School
South Elgin High School |
46 | Not in DB | |
Property History
| DATE: | EVENT: | PRICE: | SOURCE: |
|---|---|---|---|
| 26 Sep, 2013 | Sold | $210,000 | MRED MLS |
| 7 Aug, 2013 | Under contract | $221,900 | MRED MLS |
| — | Last price change | $225,000 | MRED MLS |
| 27 May, 2013 | Listed for sale | $225,000 | MRED MLS |
| 24 Sep, 2021 | Sold | $315,000 | MRED MLS |
| 29 Jul, 2021 | Under contract | $299,900 | MRED MLS |
| 27 Jul, 2021 | Listed for sale | $299,900 | MRED MLS |
Room Specifics
Total Bedrooms: 4
Bedrooms Above Ground: 4
Bedrooms Below Ground: 0
Dimensions: —
Floor Type: Wood Laminate
Dimensions: —
Floor Type: Wood Laminate
Dimensions: —
Floor Type: Wood Laminate
Full Bathrooms: 3
Bathroom Amenities: —
Bathroom in Basement: 0
Rooms: Deck,Eating Area,Recreation Room
Basement Description: Finished
Other Specifics
| 2 | |
| Concrete Perimeter | |
| Asphalt | |
| Deck | |
| — | |
| 55X146X42X145X39 | |
| Unfinished | |
| Full | |
| Wood Laminate Floors | |
| Range, Microwave, Dishwasher, Refrigerator, Disposal | |
| Not in DB | |
| Sidewalks, Street Lights, Street Paved | |
| — | |
| — | |
| Wood Burning, Attached Fireplace Doors/Screen |
Tax History
| Year | Property Taxes |
|---|---|
| 2013 | $5,545 |
| 2021 | $7,054 |
Contact Agent
Nearby Sold Comparables
Contact Agent
Listing Provided By
Baird & Warner







