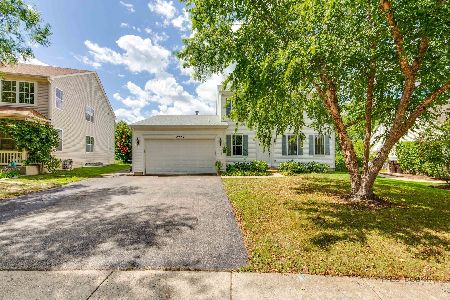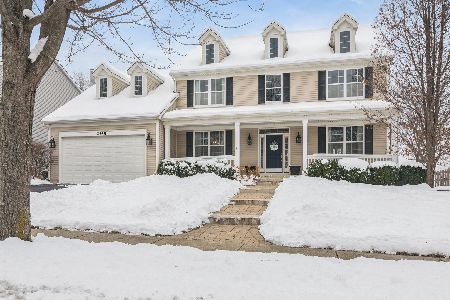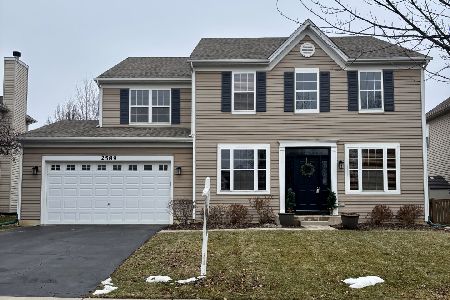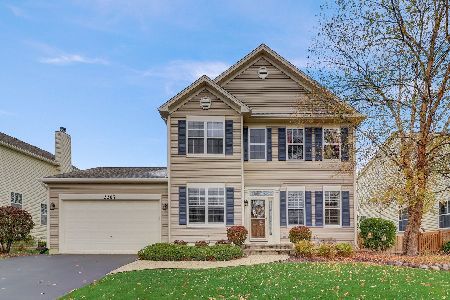2221 Trailside Lane, Wauconda, Illinois 60084
$250,000
|
Sold
|
|
| Status: | Closed |
| Sqft: | 2,504 |
| Cost/Sqft: | $103 |
| Beds: | 4 |
| Baths: | 3 |
| Year Built: | 2003 |
| Property Taxes: | $11,179 |
| Days On Market: | 2833 |
| Lot Size: | 0,23 |
Description
An incredible value within the highly desirable Liberty Lakes community. The spacious kitchen has 42" cabinets, an island, and a tremendous amount of counter space, hardwood flooring, pendant lighting and 9 foot ceilings. An open floor plan with a generously sized family room, living room/dining room and 1st floor office. Upstairs, all 4 bedrooms have wonderful closet space, carpeting, ceiling fans with light kits and a hall bath with a separate shower area. Master suite with walk in closet, large en-suite bathroom with double vanity, shower/tub and enclosed toilet area. English style basement with lots of potential and wonderful storage. 2 car garage, front porch, elevated deck, patio and a fenced yard.
Property Specifics
| Single Family | |
| — | |
| Farmhouse | |
| 2003 | |
| Partial,English | |
| TAYLOR | |
| No | |
| 0.23 |
| Lake | |
| Liberty Lakes | |
| 352 / Annual | |
| None | |
| Public | |
| Public Sewer | |
| 09925653 | |
| 09131020150000 |
Nearby Schools
| NAME: | DISTRICT: | DISTANCE: | |
|---|---|---|---|
|
Grade School
Robert Crown Elementary School |
118 | — | |
|
Middle School
Wauconda Middle School |
118 | Not in DB | |
|
High School
Wauconda Comm High School |
118 | Not in DB | |
Property History
| DATE: | EVENT: | PRICE: | SOURCE: |
|---|---|---|---|
| 15 Jul, 2017 | Under contract | $0 | MRED MLS |
| 19 May, 2017 | Listed for sale | $0 | MRED MLS |
| 1 Aug, 2018 | Sold | $250,000 | MRED MLS |
| 27 May, 2018 | Under contract | $259,000 | MRED MLS |
| 23 Apr, 2018 | Listed for sale | $259,000 | MRED MLS |
Room Specifics
Total Bedrooms: 4
Bedrooms Above Ground: 4
Bedrooms Below Ground: 0
Dimensions: —
Floor Type: Carpet
Dimensions: —
Floor Type: Carpet
Dimensions: —
Floor Type: Carpet
Full Bathrooms: 3
Bathroom Amenities: Double Sink
Bathroom in Basement: 0
Rooms: Breakfast Room,Den
Basement Description: Unfinished,Crawl
Other Specifics
| 2 | |
| Concrete Perimeter | |
| Asphalt | |
| Deck, Porch, Storms/Screens | |
| Landscaped | |
| 65 X 125 | |
| Unfinished | |
| Full | |
| Hardwood Floors, First Floor Laundry | |
| Range, Microwave, Dishwasher, Refrigerator, Washer, Dryer, Disposal | |
| Not in DB | |
| Horse-Riding Trails | |
| — | |
| — | |
| — |
Tax History
| Year | Property Taxes |
|---|---|
| 2018 | $11,179 |
Contact Agent
Nearby Similar Homes
Nearby Sold Comparables
Contact Agent
Listing Provided By
@properties









