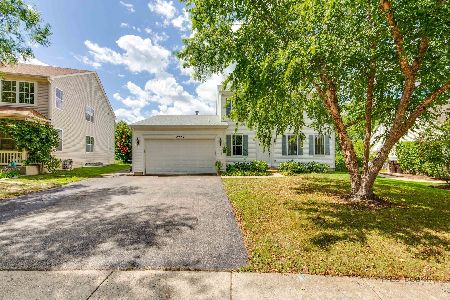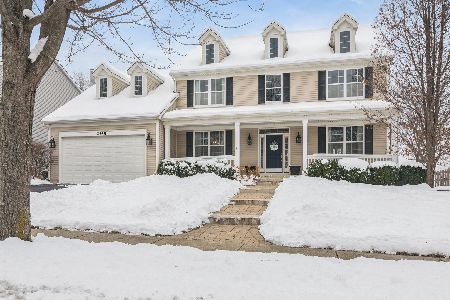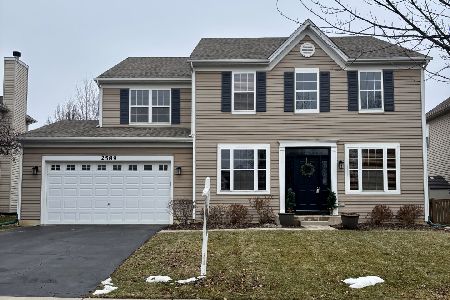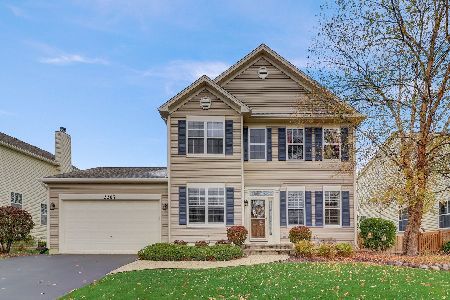2219 Trailside Lane, Wauconda, Illinois 60084
$321,600
|
Sold
|
|
| Status: | Closed |
| Sqft: | 3,124 |
| Cost/Sqft: | $104 |
| Beds: | 4 |
| Baths: | 3 |
| Year Built: | 2004 |
| Property Taxes: | $12,897 |
| Days On Market: | 2412 |
| Lot Size: | 0,31 |
Description
Welcome home to this beautiful Jefferson model in Liberty Lakes! The Stunning 2-story foyer and first floor spacious office are just the beginning of this fabulous home. The Kitchen boasts beautiful Quartz counters and white 42" cabinets. The Gorgeous hardwood wide plank flooring spans throughout the first floor. With 4 large bedrooms on the second floor, along with the completely updated Master bath, and an almost completed remodeled hall bathroom, there is nothing to do but to move in! Freshly painted throughout, with newer carpeting in the bedrooms, and loaded with updates, this home is just immaculate. The English full basement is partially finished and offers a great amount of storage. The fenced yard with the maintenance free deck just adds to the great appeal of this home! Plus, Brand new roof just installed! Meticulously maintained, this home is one you must see!
Property Specifics
| Single Family | |
| — | |
| Colonial | |
| 2004 | |
| Full,English | |
| JEFFERSON | |
| No | |
| 0.31 |
| Lake | |
| Liberty Lakes | |
| 378 / Annual | |
| Other | |
| Public | |
| Public Sewer | |
| 10422396 | |
| 09132130010000 |
Nearby Schools
| NAME: | DISTRICT: | DISTANCE: | |
|---|---|---|---|
|
Grade School
Robert Crown Elementary School |
118 | — | |
|
Middle School
Wauconda Middle School |
118 | Not in DB | |
|
High School
Wauconda Comm High School |
118 | Not in DB | |
Property History
| DATE: | EVENT: | PRICE: | SOURCE: |
|---|---|---|---|
| 13 Mar, 2015 | Sold | $288,000 | MRED MLS |
| 10 Jan, 2015 | Under contract | $295,000 | MRED MLS |
| — | Last price change | $300,000 | MRED MLS |
| 2 Oct, 2014 | Listed for sale | $325,000 | MRED MLS |
| 30 Aug, 2019 | Sold | $321,600 | MRED MLS |
| 16 Jul, 2019 | Under contract | $324,900 | MRED MLS |
| 19 Jun, 2019 | Listed for sale | $324,900 | MRED MLS |
Room Specifics
Total Bedrooms: 4
Bedrooms Above Ground: 4
Bedrooms Below Ground: 0
Dimensions: —
Floor Type: Carpet
Dimensions: —
Floor Type: Carpet
Dimensions: —
Floor Type: Carpet
Full Bathrooms: 3
Bathroom Amenities: Separate Shower,Double Sink,Soaking Tub
Bathroom in Basement: 0
Rooms: Loft,Office,Eating Area,Play Room,Recreation Room,Storage
Basement Description: Partially Finished,Bathroom Rough-In
Other Specifics
| 2 | |
| Concrete Perimeter | |
| Asphalt | |
| Deck | |
| Fenced Yard,Landscaped | |
| 74 X 169 | |
| — | |
| Full | |
| Vaulted/Cathedral Ceilings, Hardwood Floors, First Floor Laundry, Walk-In Closet(s) | |
| Double Oven, Microwave, Dishwasher, Refrigerator, Washer, Dryer, Disposal, Stainless Steel Appliance(s), Other | |
| Not in DB | |
| Sidewalks, Street Lights, Street Paved | |
| — | |
| — | |
| Gas Log, Gas Starter |
Tax History
| Year | Property Taxes |
|---|---|
| 2015 | $10,952 |
| 2019 | $12,897 |
Contact Agent
Nearby Similar Homes
Nearby Sold Comparables
Contact Agent
Listing Provided By
Jameson Sotheby's International Realty









