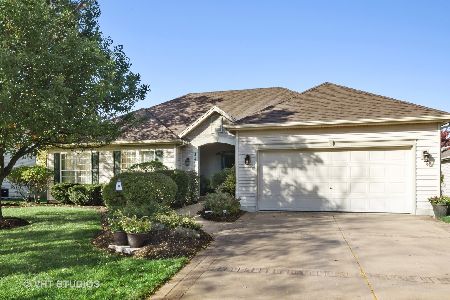2221 Wildhorse Drive, Aurora, Illinois 60503
$285,000
|
Sold
|
|
| Status: | Closed |
| Sqft: | 2,689 |
| Cost/Sqft: | $112 |
| Beds: | 5 |
| Baths: | 4 |
| Year Built: | 2003 |
| Property Taxes: | $10,112 |
| Days On Market: | 4675 |
| Lot Size: | 0,23 |
Description
This one has it all !! Five bedrooms, 3.5 baths, finished basement, first floor en suite bedroom, 3 car garage. The kitchen has granite, a center island and lots of cabinets. There are hardwood floors in the entry, family room & kitchen. the upper level has four large bedrooms. The Master has a walk in & whirlpool tub. Second floor Laundry. The yard is fenced with stamped concrete patio. Agent related to seller
Property Specifics
| Single Family | |
| — | |
| — | |
| 2003 | |
| Full | |
| HEATHERSTONE | |
| No | |
| 0.23 |
| Kendall | |
| Deerbrook | |
| 190 / Annual | |
| Other | |
| Public | |
| Public Sewer | |
| 08310309 | |
| 0301409006 |
Nearby Schools
| NAME: | DISTRICT: | DISTANCE: | |
|---|---|---|---|
|
Grade School
The Wheatlands Elementary School |
308 | — | |
|
Middle School
Bednarcik Junior High School |
308 | Not in DB | |
|
High School
Oswego East High School |
308 | Not in DB | |
Property History
| DATE: | EVENT: | PRICE: | SOURCE: |
|---|---|---|---|
| 1 Jul, 2013 | Sold | $285,000 | MRED MLS |
| 29 May, 2013 | Under contract | $299,900 | MRED MLS |
| 6 Apr, 2013 | Listed for sale | $299,900 | MRED MLS |
| 23 Oct, 2014 | Sold | $282,900 | MRED MLS |
| 9 Sep, 2014 | Under contract | $284,900 | MRED MLS |
| — | Last price change | $289,900 | MRED MLS |
| 10 Jul, 2014 | Listed for sale | $289,900 | MRED MLS |
Room Specifics
Total Bedrooms: 5
Bedrooms Above Ground: 5
Bedrooms Below Ground: 0
Dimensions: —
Floor Type: Carpet
Dimensions: —
Floor Type: Carpet
Dimensions: —
Floor Type: Carpet
Dimensions: —
Floor Type: —
Full Bathrooms: 4
Bathroom Amenities: Whirlpool,Separate Shower,Double Sink,Double Shower
Bathroom in Basement: 0
Rooms: Bedroom 5,Recreation Room
Basement Description: Finished
Other Specifics
| 3 | |
| Concrete Perimeter | |
| Asphalt | |
| Patio, Porch, Stamped Concrete Patio, Storms/Screens | |
| Fenced Yard | |
| 10194 | |
| Full | |
| Full | |
| Vaulted/Cathedral Ceilings, Hardwood Floors, First Floor Bedroom, In-Law Arrangement, Second Floor Laundry, First Floor Full Bath | |
| Double Oven, Microwave, Dishwasher | |
| Not in DB | |
| Sidewalks, Street Lights, Street Paved | |
| — | |
| — | |
| Gas Log |
Tax History
| Year | Property Taxes |
|---|---|
| 2013 | $10,112 |
| 2014 | $10,099 |
Contact Agent
Nearby Similar Homes
Nearby Sold Comparables
Contact Agent
Listing Provided By
Chase Real Estate, LLC










