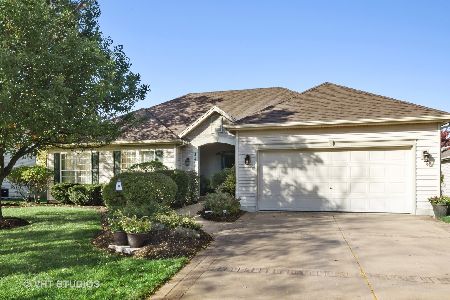2221 Wildhorse Drive, Aurora, Illinois 60503
$282,900
|
Sold
|
|
| Status: | Closed |
| Sqft: | 2,689 |
| Cost/Sqft: | $106 |
| Beds: | 5 |
| Baths: | 4 |
| Year Built: | 2003 |
| Property Taxes: | $10,099 |
| Days On Market: | 4215 |
| Lot Size: | 0,23 |
Description
Priced to sell! Vaulted living & dining rooms,gorgeous kit w/ granite,island/brkfst bar,open to the family rm,FR has gas log FP, 1st flr guest ste/den w/full bth. 4 BR's up w/mstr ste&lux bth. Secondary BR's good size,hall bth w/dbl sink&sep commode&shower area. Full fin basement w/theater area,wired for surround sound,tons of storage,2nd flr lndry,fenced rear yard w/stamped concrete patio,3 car gar,close to school
Property Specifics
| Single Family | |
| — | |
| Traditional | |
| 2003 | |
| Full | |
| HEATHERSTONE | |
| No | |
| 0.23 |
| Kendall | |
| Deerbrook | |
| 190 / Annual | |
| Other | |
| Public | |
| Public Sewer | |
| 08668355 | |
| 0301409006 |
Nearby Schools
| NAME: | DISTRICT: | DISTANCE: | |
|---|---|---|---|
|
Grade School
The Wheatlands Elementary School |
308 | — | |
|
Middle School
Bednarcik Junior High School |
308 | Not in DB | |
|
High School
Oswego East High School |
308 | Not in DB | |
Property History
| DATE: | EVENT: | PRICE: | SOURCE: |
|---|---|---|---|
| 1 Jul, 2013 | Sold | $285,000 | MRED MLS |
| 29 May, 2013 | Under contract | $299,900 | MRED MLS |
| 6 Apr, 2013 | Listed for sale | $299,900 | MRED MLS |
| 23 Oct, 2014 | Sold | $282,900 | MRED MLS |
| 9 Sep, 2014 | Under contract | $284,900 | MRED MLS |
| — | Last price change | $289,900 | MRED MLS |
| 10 Jul, 2014 | Listed for sale | $289,900 | MRED MLS |
Room Specifics
Total Bedrooms: 5
Bedrooms Above Ground: 5
Bedrooms Below Ground: 0
Dimensions: —
Floor Type: Carpet
Dimensions: —
Floor Type: Carpet
Dimensions: —
Floor Type: Carpet
Dimensions: —
Floor Type: —
Full Bathrooms: 4
Bathroom Amenities: Whirlpool,Separate Shower,Double Sink,Double Shower
Bathroom in Basement: 0
Rooms: Bedroom 5,Media Room,Recreation Room,Storage
Basement Description: Finished
Other Specifics
| 3 | |
| — | |
| Asphalt | |
| Patio, Porch, Stamped Concrete Patio, Storms/Screens | |
| Fenced Yard | |
| 10194 | |
| — | |
| Full | |
| Vaulted/Cathedral Ceilings, Hardwood Floors, First Floor Bedroom, In-Law Arrangement, Second Floor Laundry, First Floor Full Bath | |
| Double Oven, Microwave, Dishwasher | |
| Not in DB | |
| Sidewalks, Street Lights, Street Paved | |
| — | |
| — | |
| Gas Log, Gas Starter |
Tax History
| Year | Property Taxes |
|---|---|
| 2013 | $10,112 |
| 2014 | $10,099 |
Contact Agent
Nearby Similar Homes
Nearby Sold Comparables
Contact Agent
Listing Provided By
RE/MAX of Naperville










