2245 Wildhorse Drive, Aurora, Illinois 60503
$361,000
|
Sold
|
|
| Status: | Closed |
| Sqft: | 1,908 |
| Cost/Sqft: | $189 |
| Beds: | 3 |
| Baths: | 3 |
| Year Built: | 2002 |
| Property Taxes: | $10,058 |
| Days On Market: | 1927 |
| Lot Size: | 0,23 |
Description
WARNING!! THIS PROPERTY IS HOT!! Sought after Joe Keim built ranch home in the Deerbrook subdivision on the market and ready for a new owner. Move in ready home - just bring your "stuff"!! Beautiful well maintained 3 +1 bedroom, 3 bath RANCH. Large eat-in kitchen with center island - all stainless appliances. Formal living room AND extended family room with vaulted ceiling and fireplace. Need extra space? Full finished basement with 4th bedroom or office space and full bathroom with heated floors. We didn't forget we all need storage - large unfinished area with a crawl (cement and sealed) for all your treasures and if you still need more - pull down stairs to a full attic with flooring and additional insulation. Backyard oasis - with spacious deck and gazebo, professionally landscaped and fully fenced yard. New roof (17), new HV/AC system (17), new hot water heater(20), new sump pump with battery backup and kitchen appliances. Oswego School District 308.
Property Specifics
| Single Family | |
| — | |
| Ranch | |
| 2002 | |
| Full | |
| — | |
| No | |
| 0.23 |
| Kendall | |
| Deerbrook | |
| 205 / Annual | |
| Insurance | |
| Public | |
| Public Sewer | |
| 10905189 | |
| 0301409008 |
Nearby Schools
| NAME: | DISTRICT: | DISTANCE: | |
|---|---|---|---|
|
Grade School
The Wheatlands Elementary School |
308 | — | |
|
Middle School
Bednarcik Junior High School |
308 | Not in DB | |
|
High School
Oswego East High School |
308 | Not in DB | |
Property History
| DATE: | EVENT: | PRICE: | SOURCE: |
|---|---|---|---|
| 14 Feb, 2013 | Sold | $250,000 | MRED MLS |
| 14 Dec, 2012 | Under contract | $254,900 | MRED MLS |
| — | Last price change | $259,900 | MRED MLS |
| 25 Oct, 2012 | Listed for sale | $259,900 | MRED MLS |
| 23 Dec, 2020 | Sold | $361,000 | MRED MLS |
| 29 Oct, 2020 | Under contract | $359,900 | MRED MLS |
| 14 Oct, 2020 | Listed for sale | $359,900 | MRED MLS |
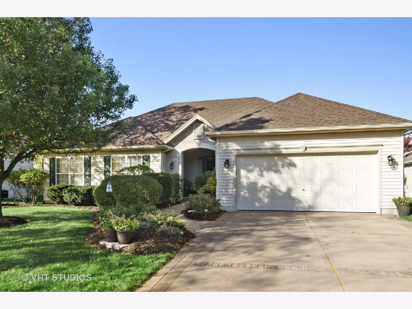
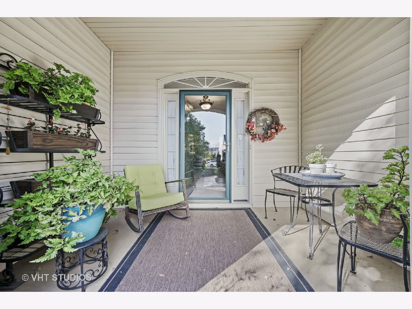
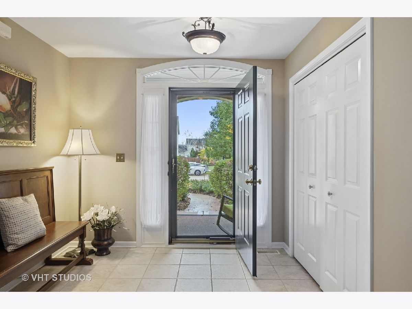
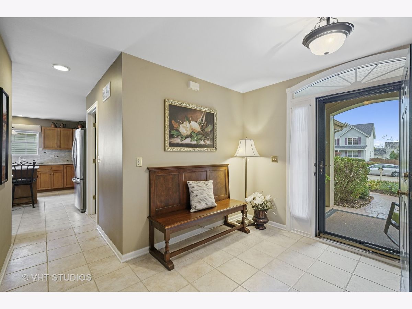
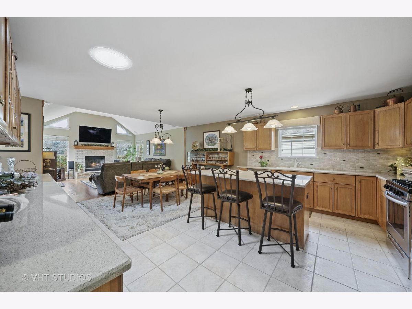
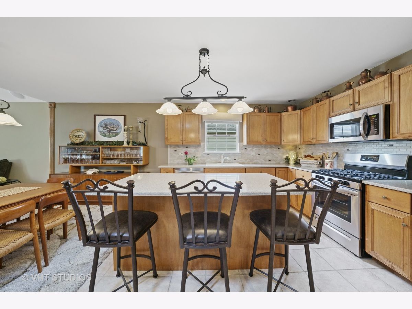
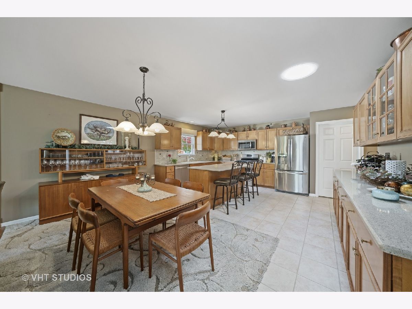
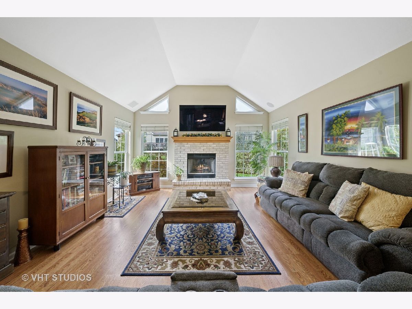
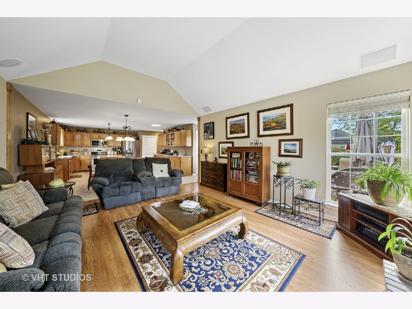
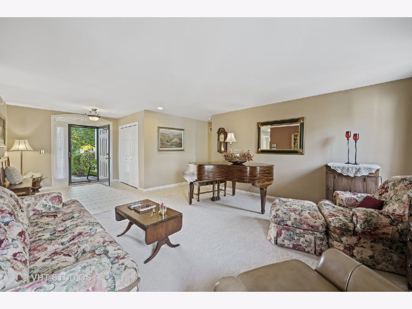
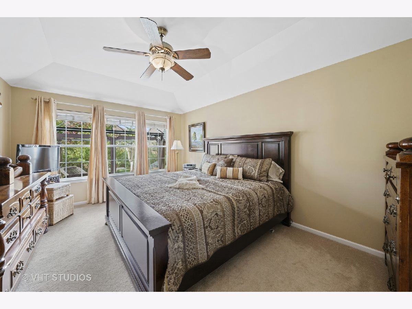
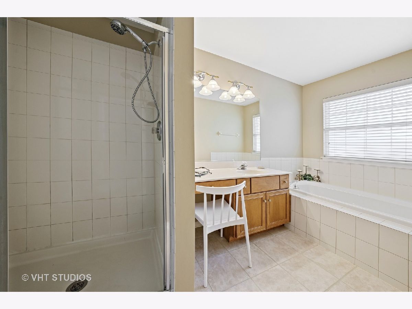
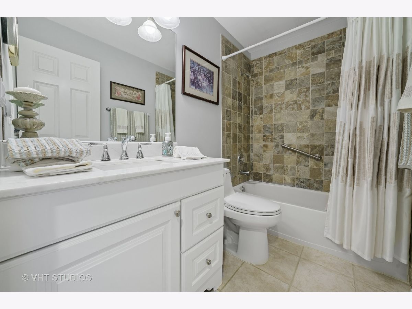
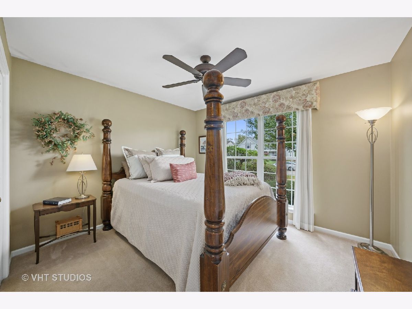
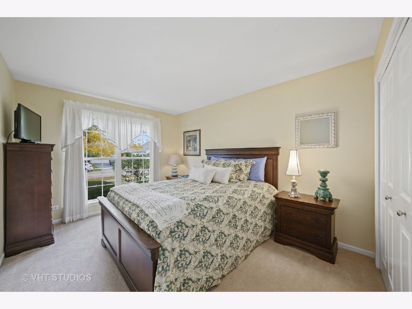
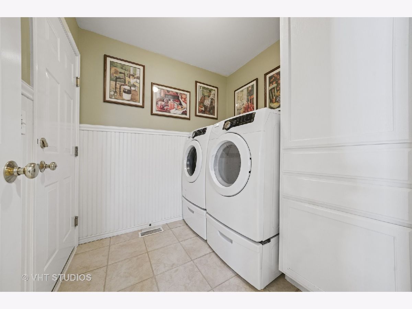
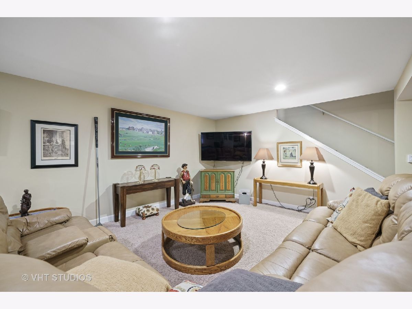
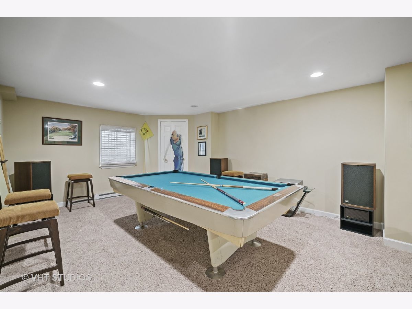
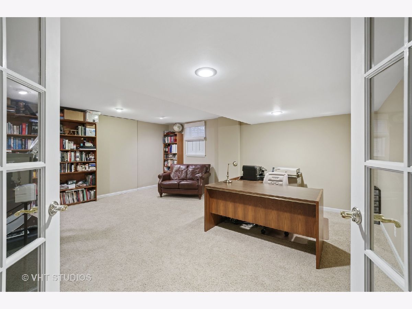
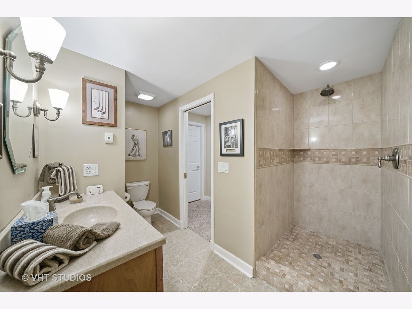
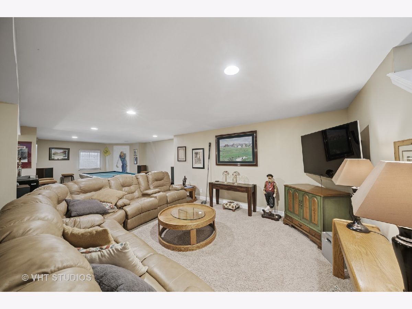
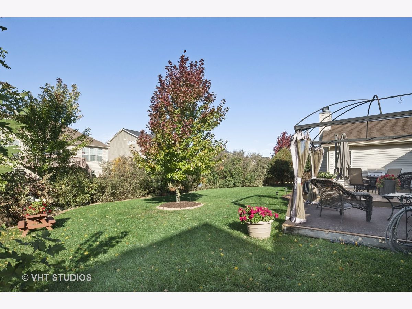
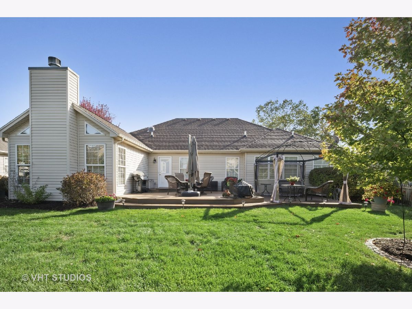
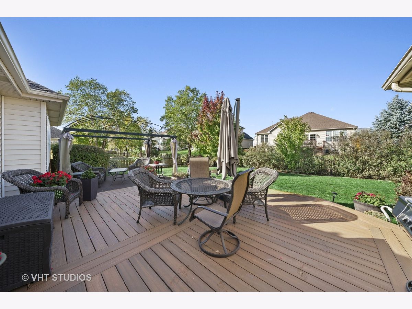
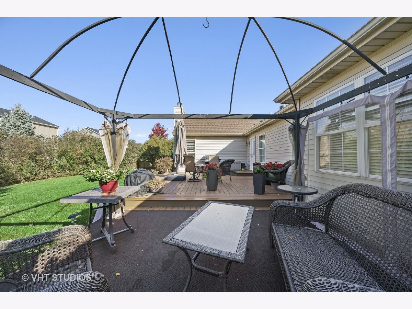
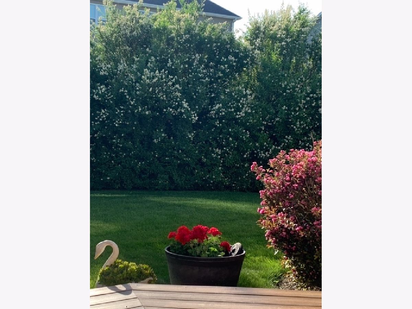
Room Specifics
Total Bedrooms: 4
Bedrooms Above Ground: 3
Bedrooms Below Ground: 1
Dimensions: —
Floor Type: Carpet
Dimensions: —
Floor Type: Carpet
Dimensions: —
Floor Type: Carpet
Full Bathrooms: 3
Bathroom Amenities: Separate Shower,Soaking Tub
Bathroom in Basement: 1
Rooms: Recreation Room,Foyer
Basement Description: Finished,Crawl,Rec/Family Area,Sleeping Area,Storage Space
Other Specifics
| 2 | |
| — | |
| Concrete | |
| Deck | |
| Fenced Yard,Landscaped,Mature Trees,Sidewalks,Streetlights | |
| 133X75X133X75 | |
| — | |
| Full | |
| Vaulted/Cathedral Ceilings, Solar Tubes/Light Tubes, First Floor Bedroom, First Floor Laundry, First Floor Full Bath, Walk-In Closet(s) | |
| Range, Microwave, Dishwasher, Refrigerator, Disposal, Stainless Steel Appliance(s) | |
| Not in DB | |
| — | |
| — | |
| — | |
| Gas Log |
Tax History
| Year | Property Taxes |
|---|---|
| 2013 | $8,787 |
| 2020 | $10,058 |
Contact Agent
Nearby Similar Homes
Nearby Sold Comparables
Contact Agent
Listing Provided By
Baird & Warner









