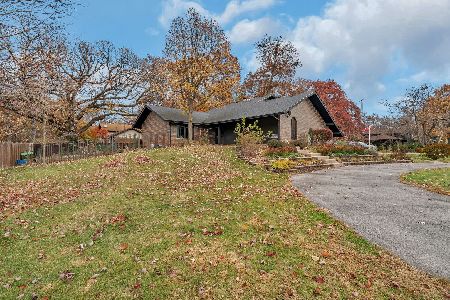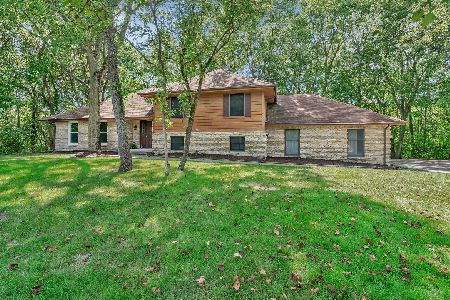22213 Gawain Drive, Joliet, Illinois 60404
$383,000
|
Sold
|
|
| Status: | Closed |
| Sqft: | 2,647 |
| Cost/Sqft: | $142 |
| Beds: | 3 |
| Baths: | 3 |
| Year Built: | 1985 |
| Property Taxes: | $7,472 |
| Days On Market: | 1171 |
| Lot Size: | 0,55 |
Description
Heavily wooded private unincorporated Camelot 2-story home on secluded lot! Backyard paradise with above ground pool, cedar wrap around decking that was recently painted. 2.5 car garage with work station and expansive/long driveway! Fully finished basement has billiards room and several storage closets. Beautiful 2-story entry foyer opens to staircase with decorative niches! Formal living room with 2-way fireplace to large family room space! Grande dine in kitchen boasts on trend white cabinetry, granite counter tops, peninsula island, all appliances staying, and dinette! Owner's suite boasts decorative vaulted ceiling, en-suite spa bath with comfort height vanity, spa whirlpool bath with oversized decking, walk in shower, and large walk in closet with window. 2 additional large bedrooms on second level. Main level mudroom with rear access. Home has been professionally landscaped. Home has new windows, new hot water heater and freshly painted thru-out. All Minooka Schools!
Property Specifics
| Single Family | |
| — | |
| — | |
| 1985 | |
| — | |
| — | |
| No | |
| 0.55 |
| Will | |
| Camelot | |
| 48 / Annual | |
| — | |
| — | |
| — | |
| 11667384 | |
| 0506283010170000 |
Nearby Schools
| NAME: | DISTRICT: | DISTANCE: | |
|---|---|---|---|
|
Grade School
Minooka Community High School |
111 | — | |
|
Middle School
Minooka Community High School |
111 | Not in DB | |
|
High School
Minooka Community High School |
111 | Not in DB | |
Property History
| DATE: | EVENT: | PRICE: | SOURCE: |
|---|---|---|---|
| 4 Jan, 2023 | Sold | $383,000 | MRED MLS |
| 13 Nov, 2022 | Under contract | $376,900 | MRED MLS |
| 3 Nov, 2022 | Listed for sale | $376,900 | MRED MLS |
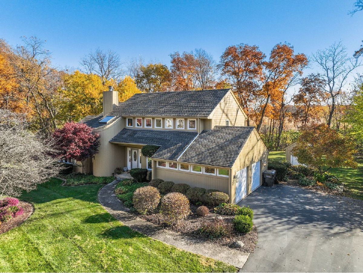
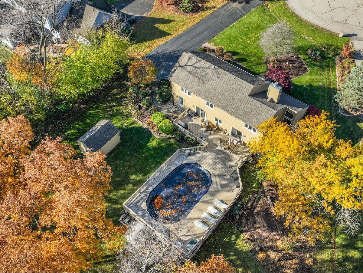
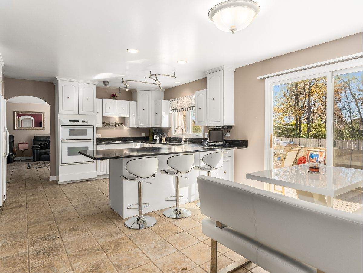
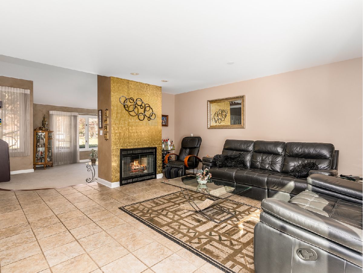
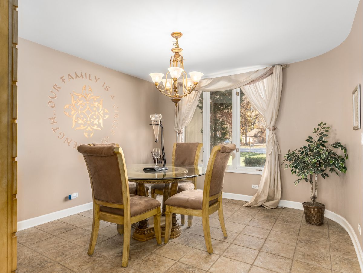
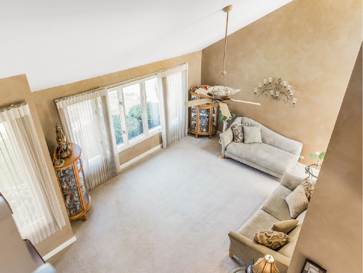
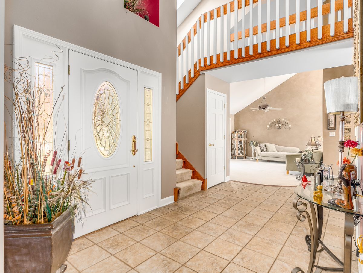
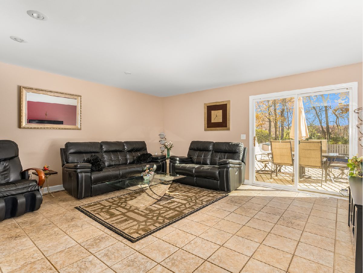
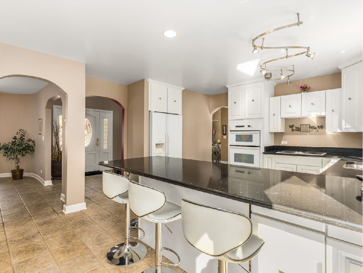
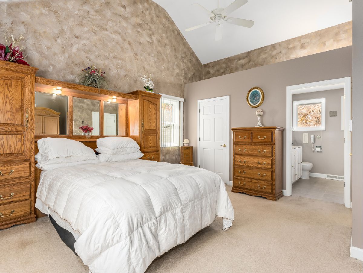
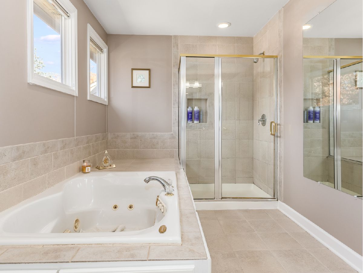
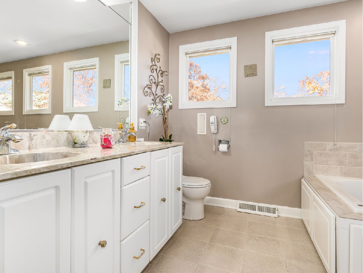
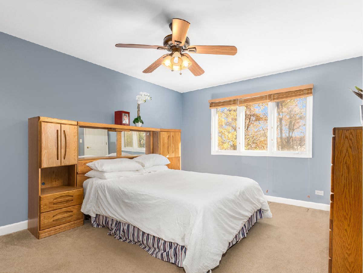
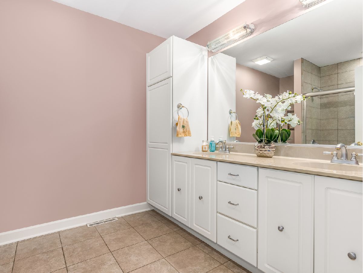
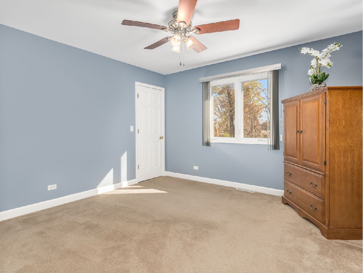
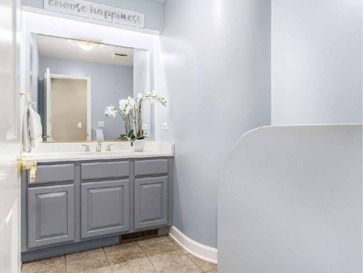
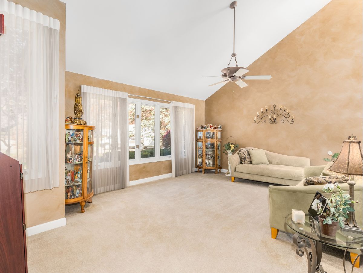
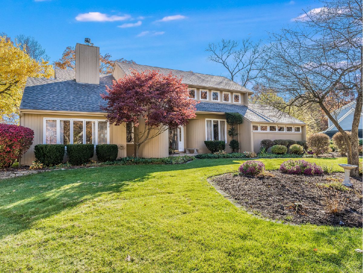
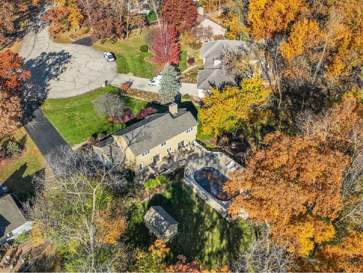
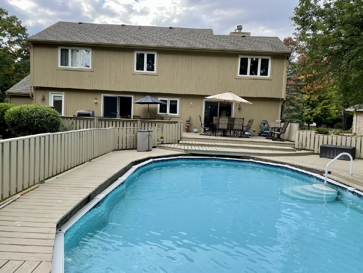

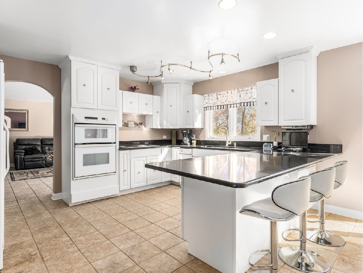
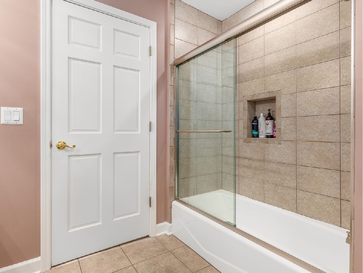
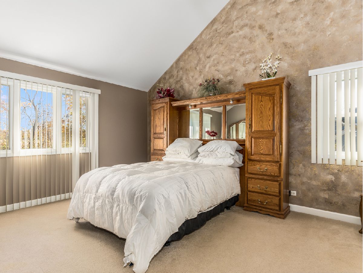
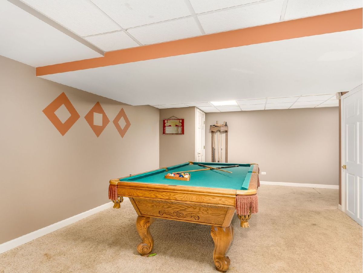
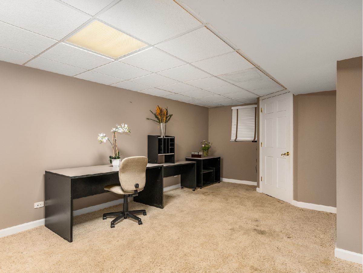
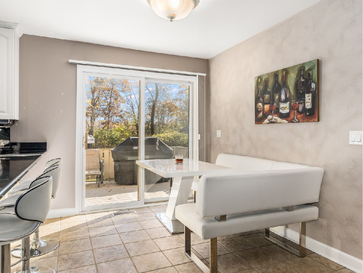
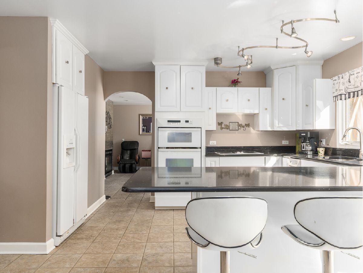
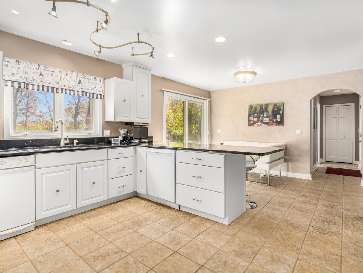
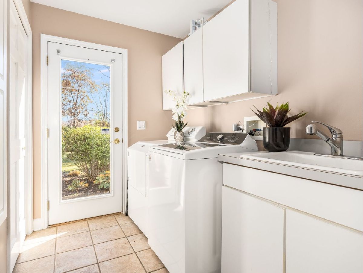
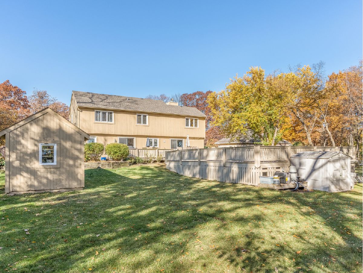
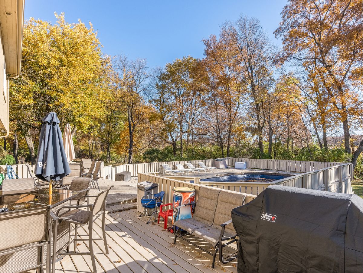
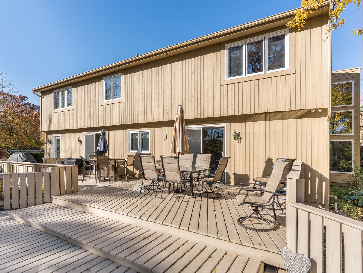

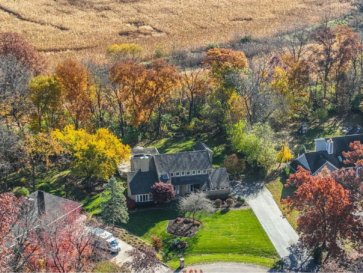
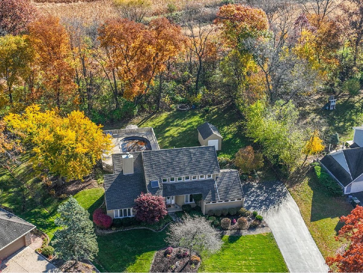

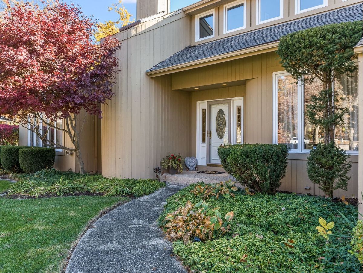
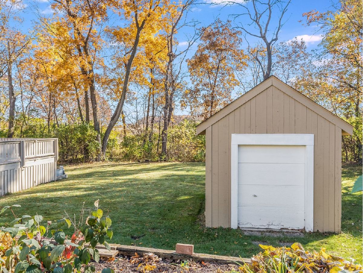
Room Specifics
Total Bedrooms: 3
Bedrooms Above Ground: 3
Bedrooms Below Ground: 0
Dimensions: —
Floor Type: —
Dimensions: —
Floor Type: —
Full Bathrooms: 3
Bathroom Amenities: Separate Shower
Bathroom in Basement: 0
Rooms: —
Basement Description: Finished
Other Specifics
| 2.5 | |
| — | |
| Asphalt | |
| — | |
| — | |
| 96X179X174X216 | |
| — | |
| — | |
| — | |
| — | |
| Not in DB | |
| — | |
| — | |
| — | |
| — |
Tax History
| Year | Property Taxes |
|---|---|
| 2023 | $7,472 |
Contact Agent
Nearby Similar Homes
Nearby Sold Comparables
Contact Agent
Listing Provided By
RE/MAX Ultimate Professionals

