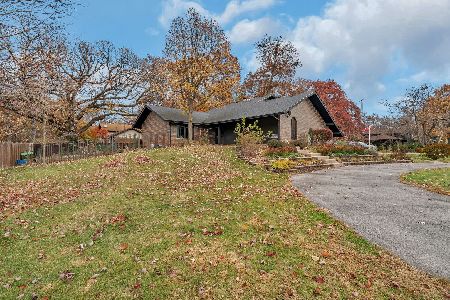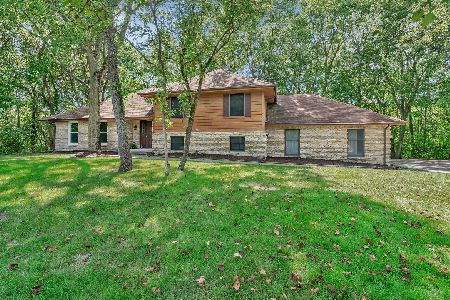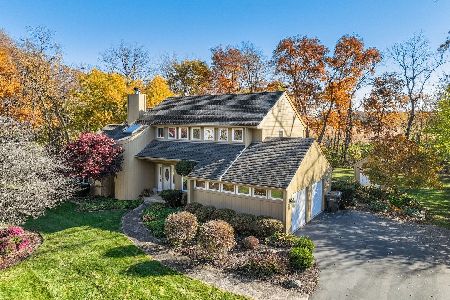22214 Gawain Drive, Shorewood, Illinois 60404
$297,000
|
Sold
|
|
| Status: | Closed |
| Sqft: | 3,270 |
| Cost/Sqft: | $95 |
| Beds: | 5 |
| Baths: | 4 |
| Year Built: | 1984 |
| Property Taxes: | $7,040 |
| Days On Market: | 2838 |
| Lot Size: | 0,46 |
Description
A QUICK CLOSE CAN GET YOU IN BEFORE SCHOOL STARTS! 5 bdrm home, almost 3300 sq ft there is room for everyone! This home is located on just under a 1/2 acre lot with lots of mature trees, raised flower beds and perennials popping up thru the ground. Nice size kitchen with appliances staying, lots of cupboards, pantry closet & eating area. Formal dining room for the holidays & entertaining! Big family rm with a wood burning fireplace & a small wet bar. Huge living room with a wood burning fireplace & doors to the screen porch. Upstairs you will find 5 really nice size bdrms & a full bath. The master suite has rm for a sitting area & has a nice master bath. The bonus room is a great room for your kids & their friends to hang out. In the bsmnt is a wonderful "Man cave". Bar does not stay. There is also a sewing/craft room for her!! You will enjoy the dual zoned heating & cooling to keep you comfortable. There is a screen porch & a deck off the back. 2 car over sized garage for your toys
Property Specifics
| Single Family | |
| — | |
| — | |
| 1984 | |
| Partial | |
| — | |
| No | |
| 0.46 |
| Will | |
| Camelot | |
| 0 / Not Applicable | |
| None | |
| Public | |
| Public Sewer | |
| 09910771 | |
| 0506283060040000 |
Nearby Schools
| NAME: | DISTRICT: | DISTANCE: | |
|---|---|---|---|
|
Grade School
Minooka Elementary School |
201 | — | |
|
Middle School
Minooka Junior High School |
201 | Not in DB | |
|
High School
Minooka Community High School |
111 | Not in DB | |
Property History
| DATE: | EVENT: | PRICE: | SOURCE: |
|---|---|---|---|
| 1 Nov, 2013 | Sold | $273,950 | MRED MLS |
| 8 Sep, 2013 | Under contract | $275,000 | MRED MLS |
| — | Last price change | $295,000 | MRED MLS |
| 20 Feb, 2013 | Listed for sale | $295,000 | MRED MLS |
| 27 Sep, 2018 | Sold | $297,000 | MRED MLS |
| 23 Aug, 2018 | Under contract | $310,900 | MRED MLS |
| — | Last price change | $319,900 | MRED MLS |
| 10 Apr, 2018 | Listed for sale | $329,900 | MRED MLS |
Room Specifics
Total Bedrooms: 5
Bedrooms Above Ground: 5
Bedrooms Below Ground: 0
Dimensions: —
Floor Type: Carpet
Dimensions: —
Floor Type: Carpet
Dimensions: —
Floor Type: Carpet
Dimensions: —
Floor Type: —
Full Bathrooms: 4
Bathroom Amenities: Whirlpool,Separate Shower,Double Sink
Bathroom in Basement: 0
Rooms: Bedroom 5,Recreation Room,Foyer,Breakfast Room,Bonus Room
Basement Description: Partially Finished
Other Specifics
| 2 | |
| Concrete Perimeter | |
| Asphalt | |
| Deck, Patio | |
| Irregular Lot,Wooded | |
| 250X168X155 | |
| — | |
| Full | |
| First Floor Laundry | |
| Microwave, Dishwasher, Refrigerator, Washer, Dryer, Cooktop, Built-In Oven | |
| Not in DB | |
| Street Paved | |
| — | |
| — | |
| Wood Burning, Gas Starter |
Tax History
| Year | Property Taxes |
|---|---|
| 2013 | $5,980 |
| 2018 | $7,040 |
Contact Agent
Nearby Similar Homes
Nearby Sold Comparables
Contact Agent
Listing Provided By
Century 21 Coleman-Hornsby






