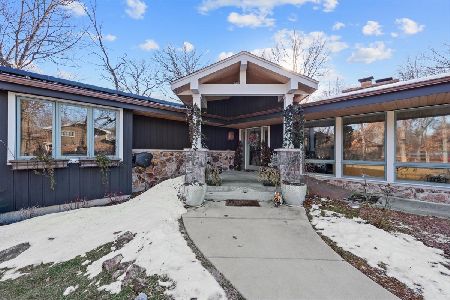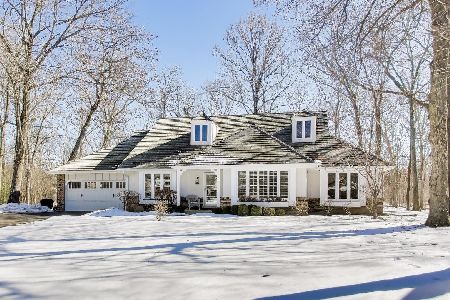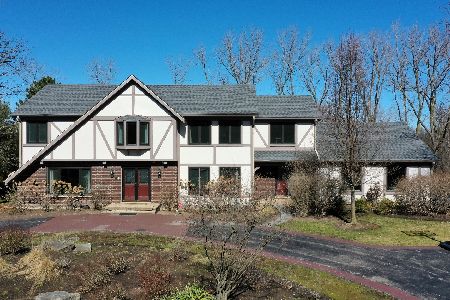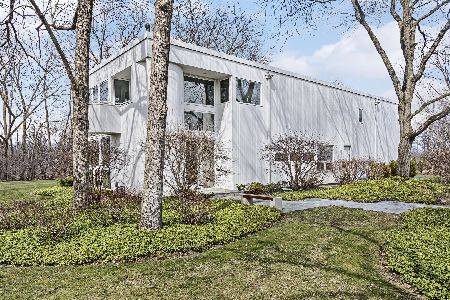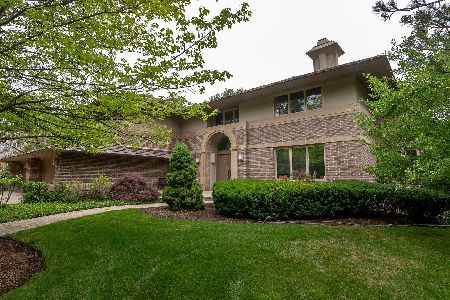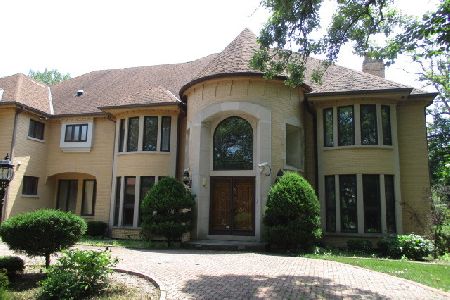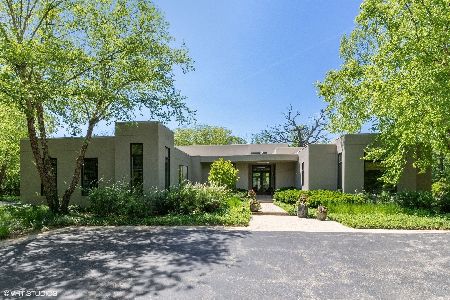2252 Brae Burn Drive, Riverwoods, Illinois 60015
$820,000
|
Sold
|
|
| Status: | Closed |
| Sqft: | 3,602 |
| Cost/Sqft: | $228 |
| Beds: | 4 |
| Baths: | 4 |
| Year Built: | 1976 |
| Property Taxes: | $15,845 |
| Days On Market: | 1754 |
| Lot Size: | 1,25 |
Description
Be prepared to be impressed! This home is secluded on a private drive and backing to Ravinia Green Country Club. The circle drive and lush landscaping will draw you right into this 4 bedroom, 4 bath, home with a 3 plus car garage situated on a beautiful 1.25 acre lot. Entertaining is what this home is all about, inside and out! Enjoy having your own inground pool with patio space large enough to hold a crowd! The updated gourmet kitchen with its gorgeous marble countertops is loaded with high end appliances to include 3 ovens! So many recent updates throughout the home including premium finishes and neutral color palette, new wood floors, new carpet, new windows, fresh paint and more. The large family room is highlighted by the stunning new fireplace and surround. Don't miss the 1st floor office. The primary bedroom suite has separate vanities, an awesome shower, massive walk-in closet, plus a cozy sitting room with its own staircase leading down to the secondary entrance, kitchen and pool access. Additional upstairs bedrooms are all large enough to accommodate at least queen size beds. Lower level has space for everyone! Recreation room with projector and large screen, a full bath, an oversized bonus room currently used as a home office, a large workout room and a full-size wine cellar. Plus, storage galore! Top rated Deerfield schools! This home is secluded but yet close to local forest preserve, schools, shopping, and transportation!
Property Specifics
| Single Family | |
| — | |
| — | |
| 1976 | |
| Full | |
| — | |
| No | |
| 1.25 |
| Lake | |
| Country Club Estates | |
| 400 / Annual | |
| Other | |
| Public | |
| Public Sewer | |
| 11080702 | |
| 16193010250000 |
Nearby Schools
| NAME: | DISTRICT: | DISTANCE: | |
|---|---|---|---|
|
Grade School
Bannockburn Elementary School |
106 | — | |
|
Middle School
Bannockburn Elementary School |
106 | Not in DB | |
|
High School
Deerfield High School |
113 | Not in DB | |
Property History
| DATE: | EVENT: | PRICE: | SOURCE: |
|---|---|---|---|
| 14 Jul, 2021 | Sold | $820,000 | MRED MLS |
| 10 May, 2021 | Under contract | $820,000 | MRED MLS |
| 7 May, 2021 | Listed for sale | $820,000 | MRED MLS |
| 30 Apr, 2024 | Sold | $1,200,000 | MRED MLS |
| 26 Mar, 2024 | Under contract | $1,200,000 | MRED MLS |
| 14 Mar, 2024 | Listed for sale | $1,200,000 | MRED MLS |
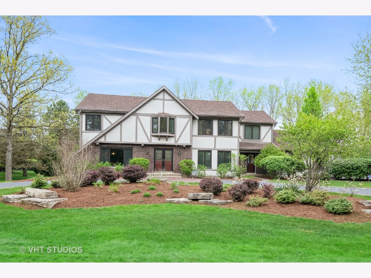
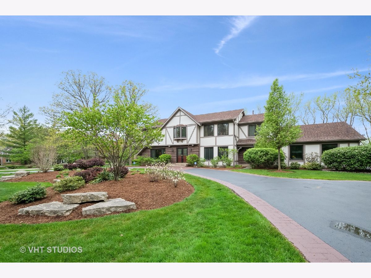
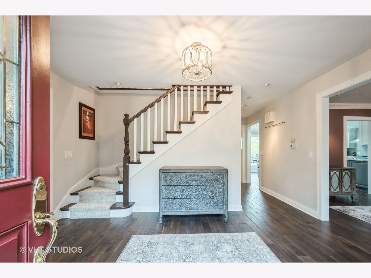
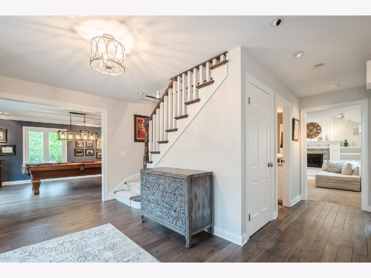
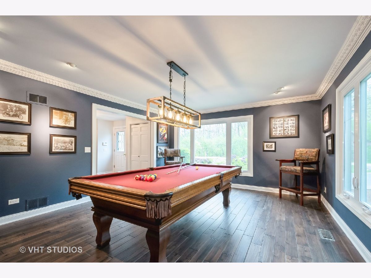
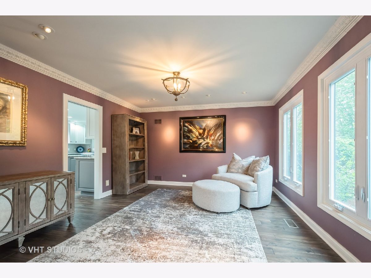
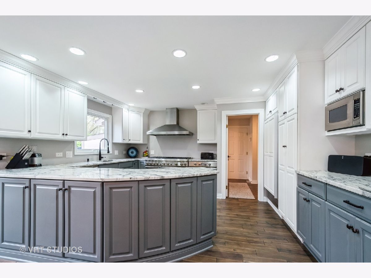
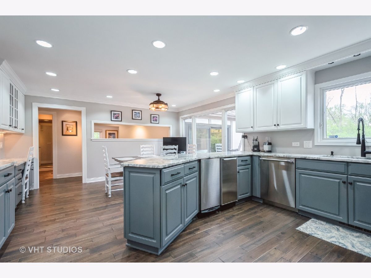
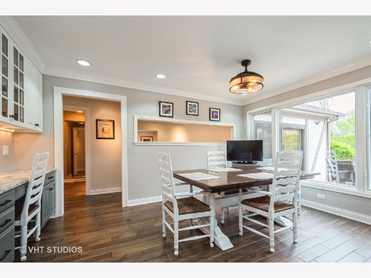
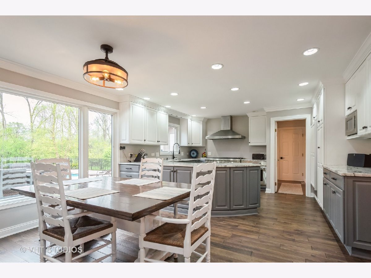
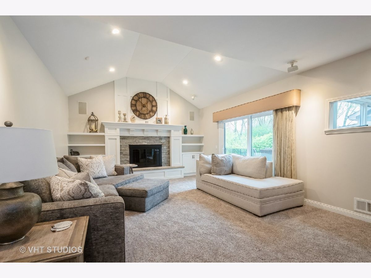
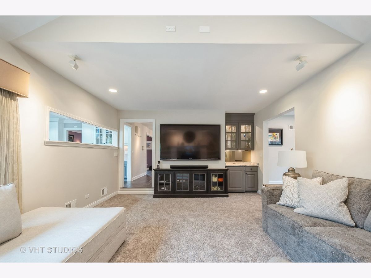
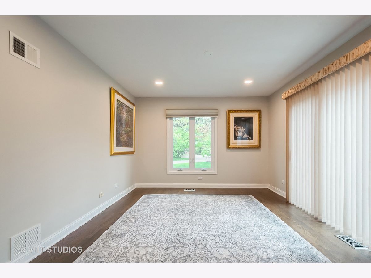
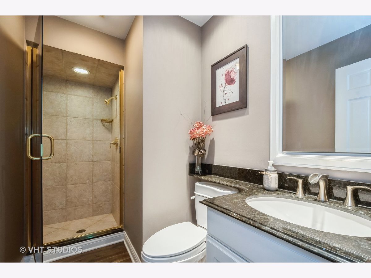
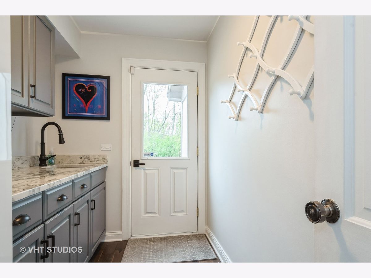
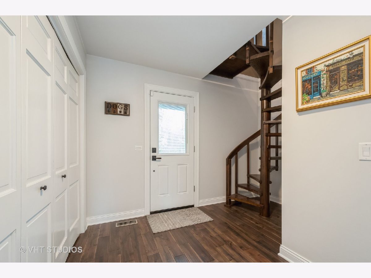
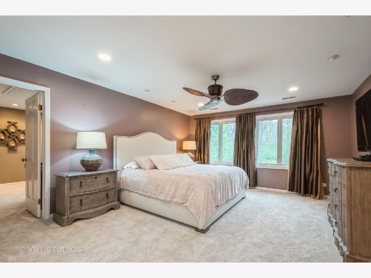
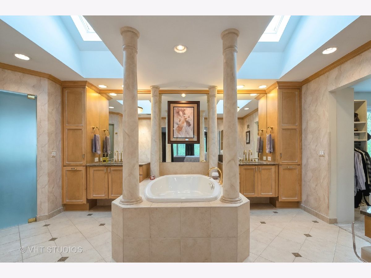
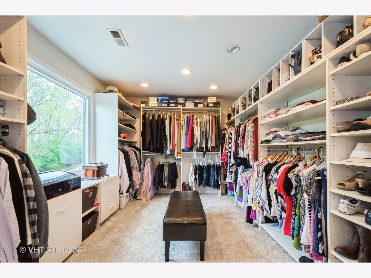
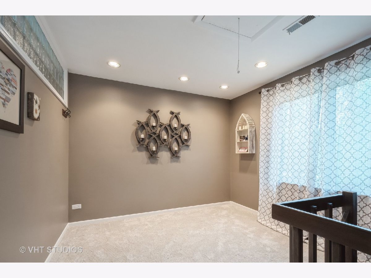
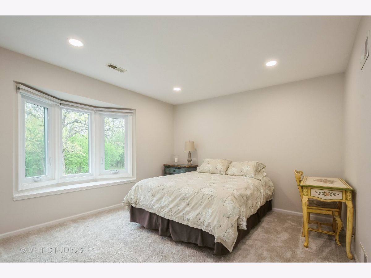
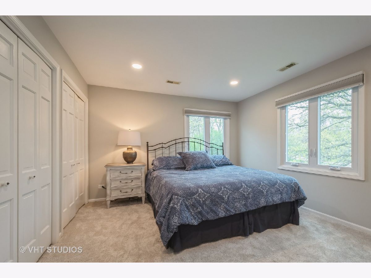
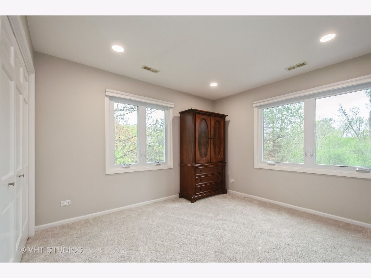
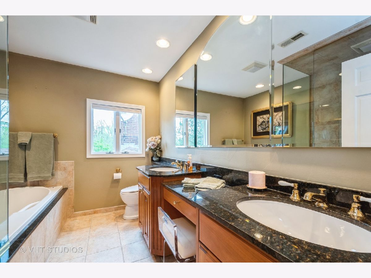
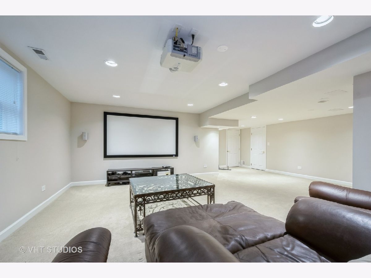
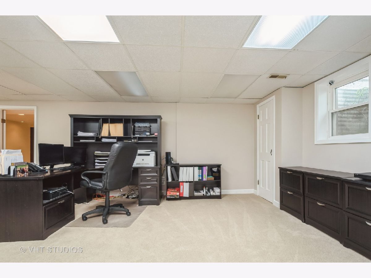
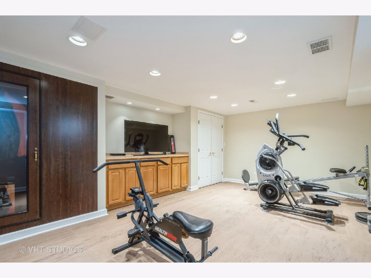
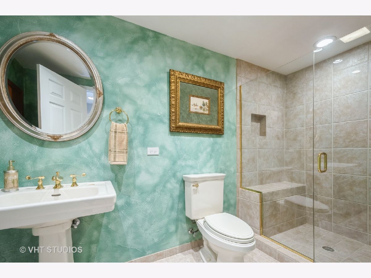
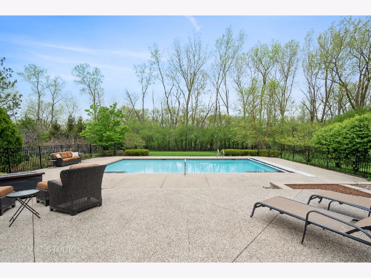
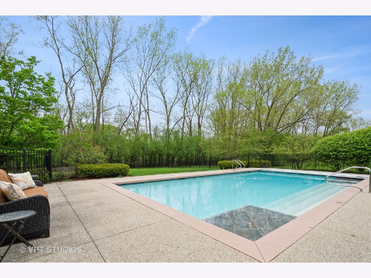
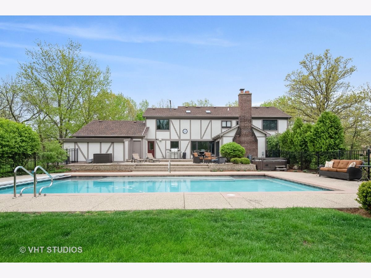
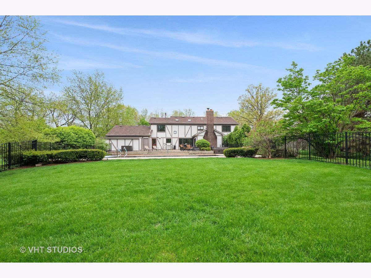
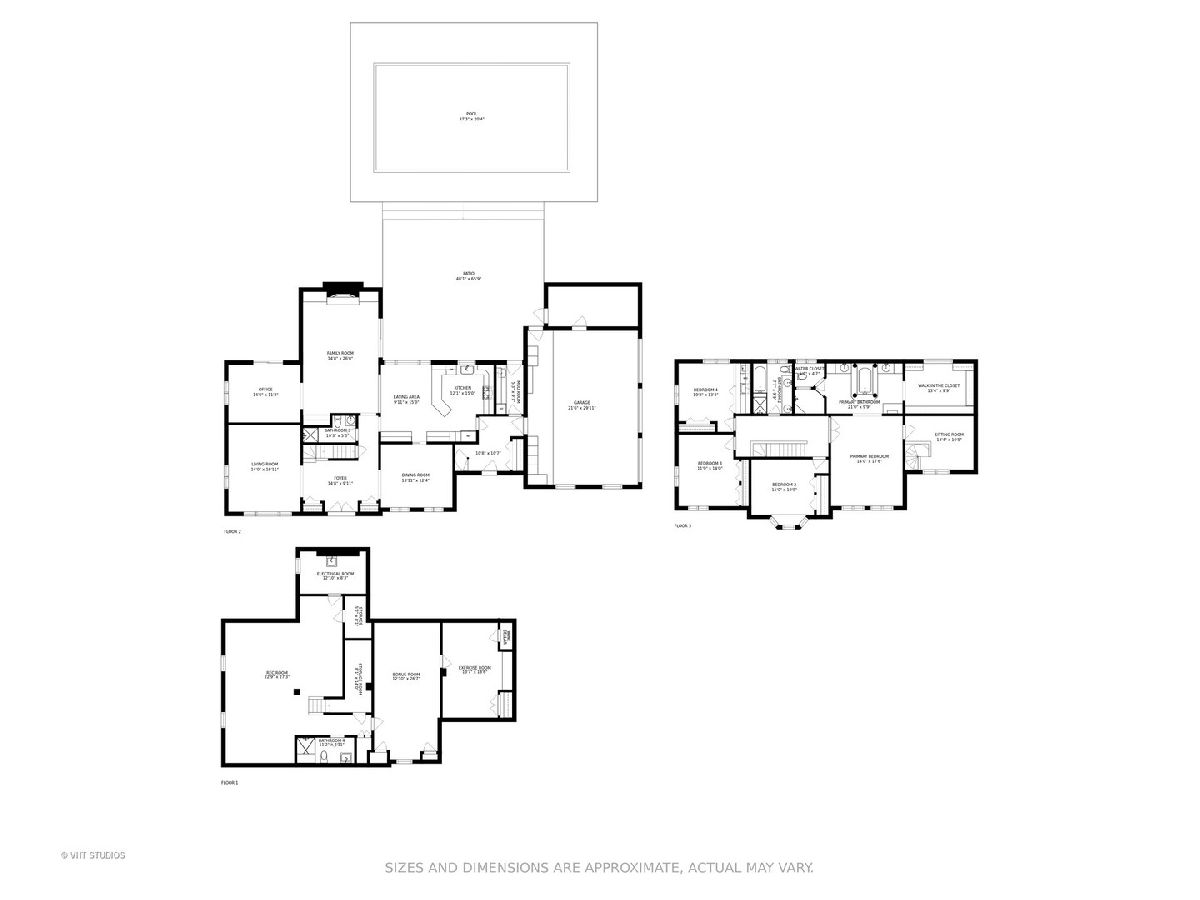
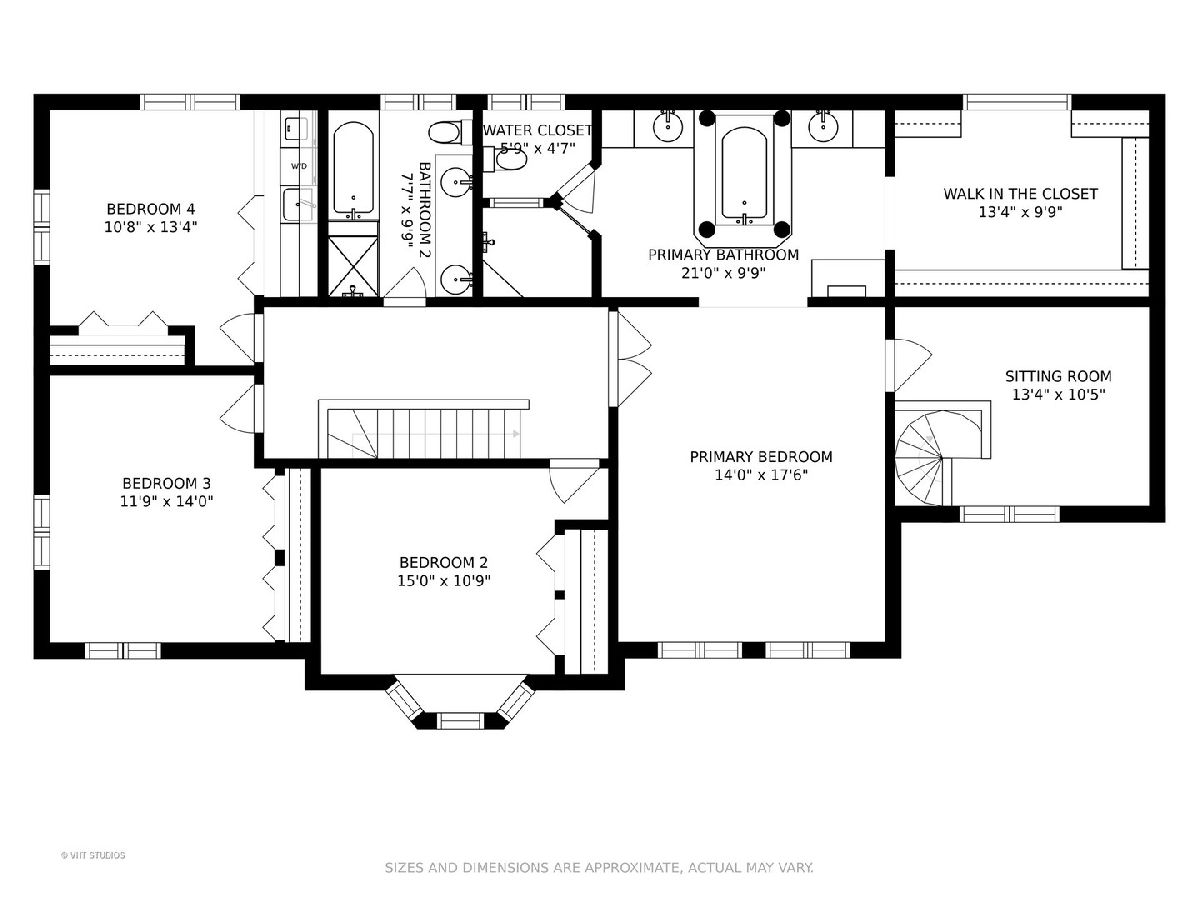
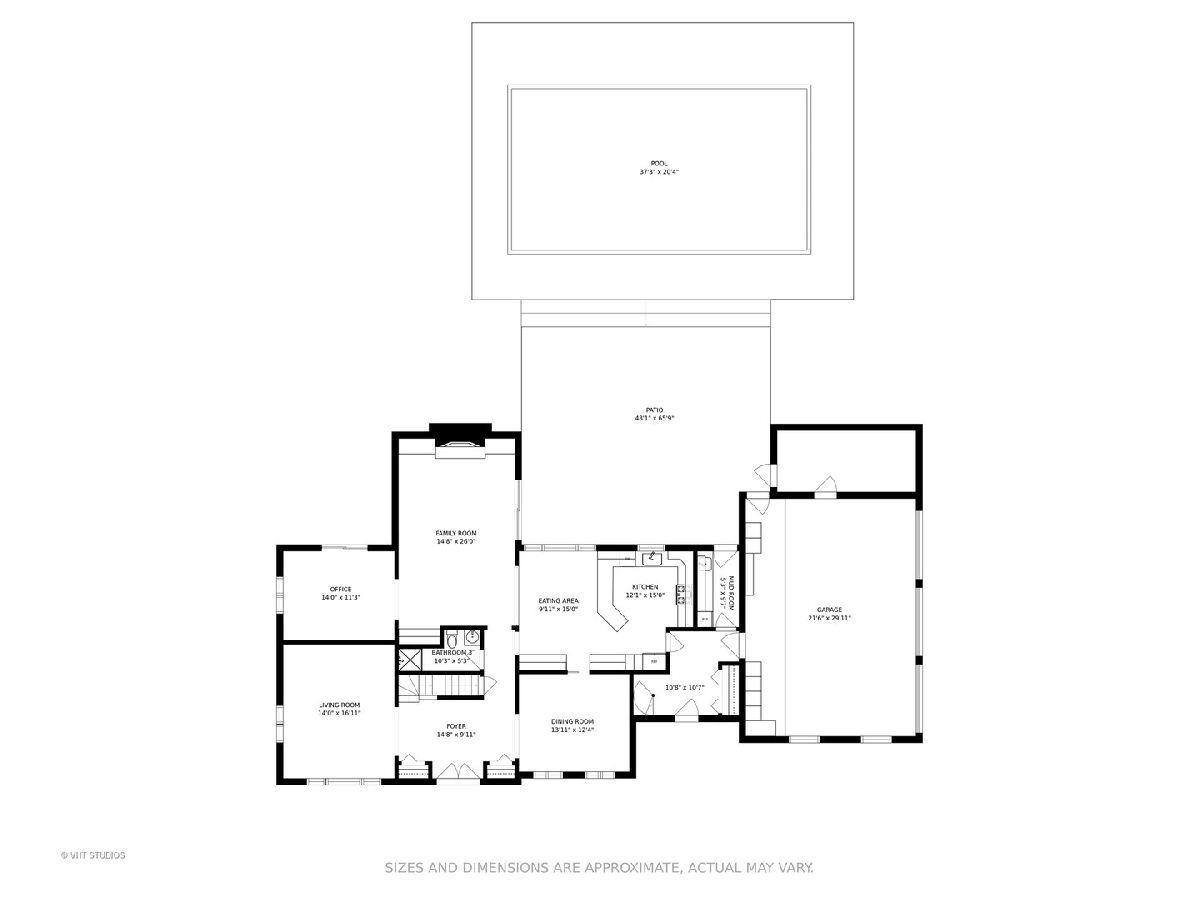
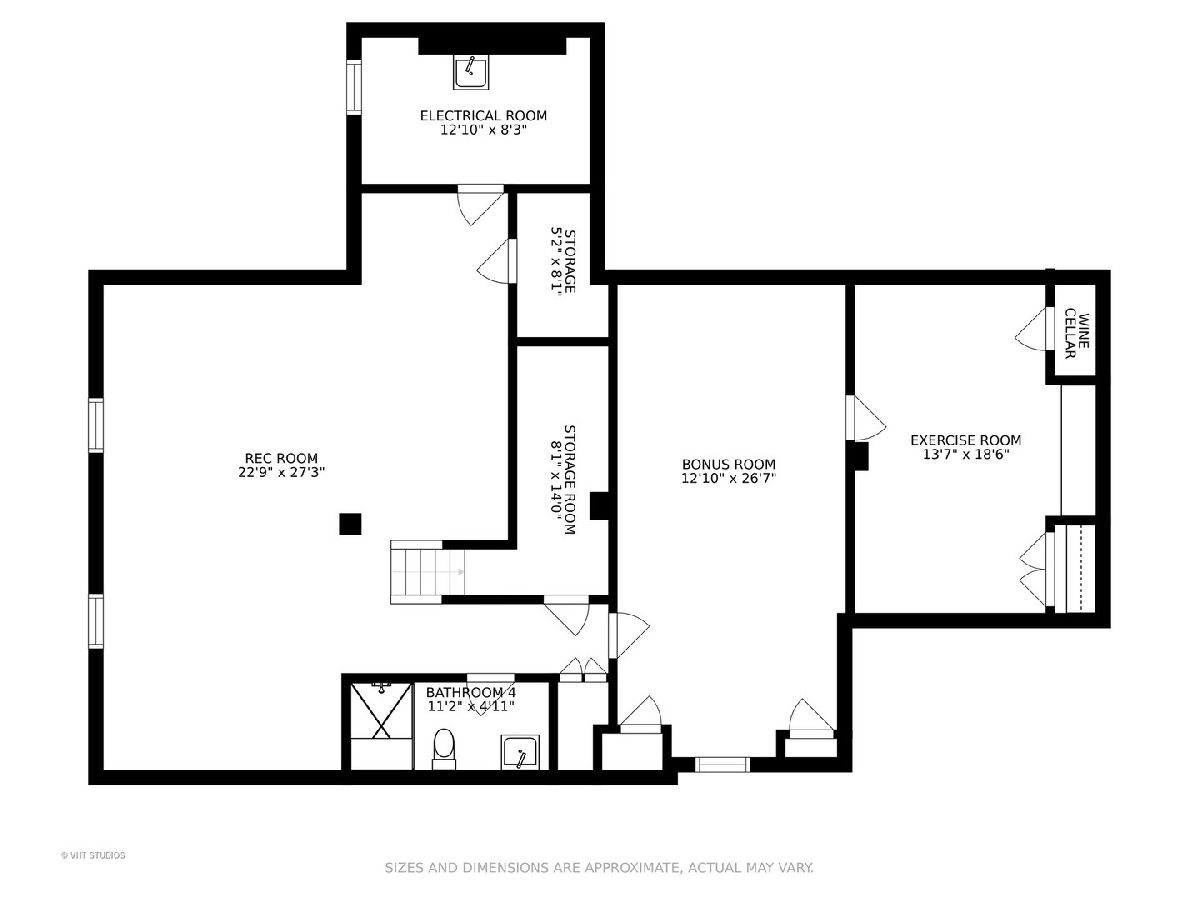
Room Specifics
Total Bedrooms: 4
Bedrooms Above Ground: 4
Bedrooms Below Ground: 0
Dimensions: —
Floor Type: Carpet
Dimensions: —
Floor Type: Carpet
Dimensions: —
Floor Type: Carpet
Full Bathrooms: 4
Bathroom Amenities: Separate Shower,Double Sink,Soaking Tub
Bathroom in Basement: 1
Rooms: Foyer,Sitting Room,Eating Area,Walk In Closet,Office,Recreation Room,Mud Room,Exercise Room,Storage,Bonus Room
Basement Description: Finished,Sleeping Area,Storage Space
Other Specifics
| 3 | |
| Concrete Perimeter | |
| Asphalt,Circular | |
| Patio, Hot Tub, In Ground Pool, Storms/Screens | |
| Fenced Yard,Landscaped,Mature Trees | |
| 176 X 318 X 165 X 369 | |
| — | |
| Full | |
| Vaulted/Cathedral Ceilings, Bar-Dry, Hardwood Floors, Second Floor Laundry, First Floor Full Bath, Built-in Features, Walk-In Closet(s) | |
| Range, Dishwasher, High End Refrigerator, Bar Fridge, Washer, Dryer, Disposal, Trash Compactor, Stainless Steel Appliance(s), Built-In Oven, Range Hood | |
| Not in DB | |
| Street Paved | |
| — | |
| — | |
| Gas Starter |
Tax History
| Year | Property Taxes |
|---|---|
| 2021 | $15,845 |
| 2024 | $17,329 |
Contact Agent
Nearby Similar Homes
Nearby Sold Comparables
Contact Agent
Listing Provided By
@properties


