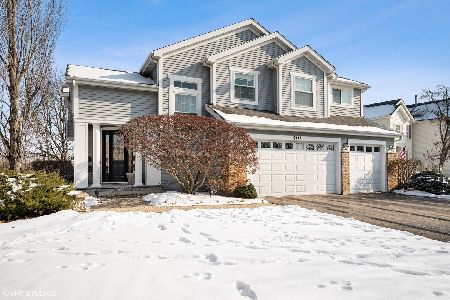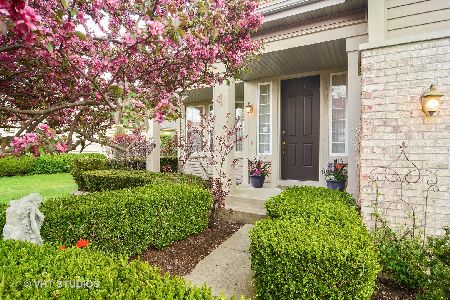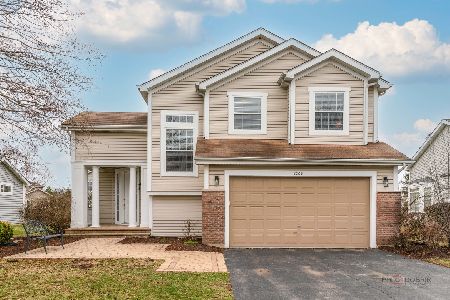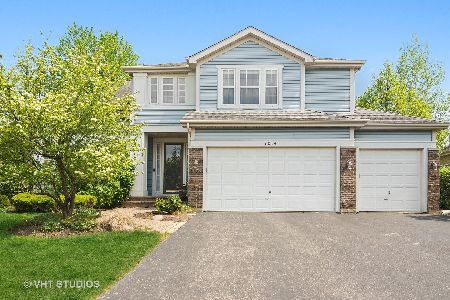2224 Avalon Drive, Buffalo Grove, Illinois 60089
$587,000
|
Sold
|
|
| Status: | Closed |
| Sqft: | 3,785 |
| Cost/Sqft: | $159 |
| Beds: | 4 |
| Baths: | 4 |
| Year Built: | 1997 |
| Property Taxes: | $21,996 |
| Days On Market: | 2179 |
| Lot Size: | 0,26 |
Description
STEVENSON & D102* Entertainers dream home* Spacious open floor plan with UPGRADES GALORE* Enter through the 2 story foyer with gorgeous hardwoods & recessed lighting t/o entire 1st floor* Fabulous sunlit living room w/ vaulted ceiling* Formal Dining Room with crown moldings* Family room w/ vaulted ceiling, wood burning FP & beautiful wood built-in wall unit* GOURMET eat-in kitchen overlooks great room & offers 42" cabinets, granite counters, large center island w/breakfast bar & large pantry* Den, Office, Laundry room & FULL BATH complete the 1st floor* Awesome loft on second floor can be great computer area for kids* Oversized Master bedroom w/french doors, gas FP, vaulted clg & cozy sitting area* UPDATED LUXURY MASTER BATH w/dual vanity, HEATED floor, jacuzzi tub, separate shower & LARGE custom walk-in closet*3 additional bedrooms and full bath w/ dual vanity complete 2nd floor* AMAZING FINISHED BSMT w/FULL bath, additional kitchen/bar area, large recreation area, exercise room, utility area & 5th bedroom option *3 CAR heated garage*Large FENCED yard with wood deck, patio and gazebo w/hot tub* Custom window treatments, intercom system, lawn sprinkler system, alarm system*WELCOME HOME!
Property Specifics
| Single Family | |
| — | |
| Contemporary | |
| 1997 | |
| Full | |
| ALLEGRE | |
| No | |
| 0.26 |
| Lake | |
| Mirielle | |
| — / Not Applicable | |
| None | |
| Lake Michigan,Public | |
| Public Sewer | |
| 10667091 | |
| 15214100110000 |
Nearby Schools
| NAME: | DISTRICT: | DISTANCE: | |
|---|---|---|---|
|
High School
Adlai E Stevenson High School |
125 | Not in DB | |
Property History
| DATE: | EVENT: | PRICE: | SOURCE: |
|---|---|---|---|
| 22 May, 2020 | Sold | $587,000 | MRED MLS |
| 17 Mar, 2020 | Under contract | $599,999 | MRED MLS |
| 13 Mar, 2020 | Listed for sale | $599,999 | MRED MLS |
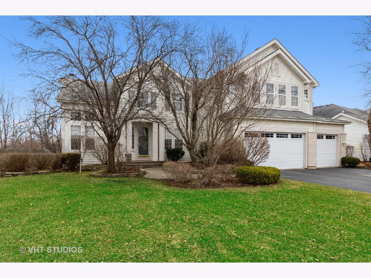
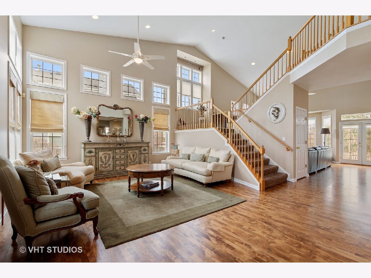
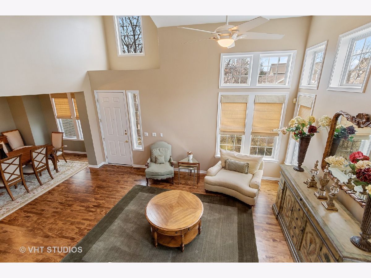
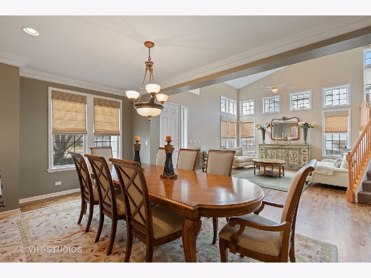
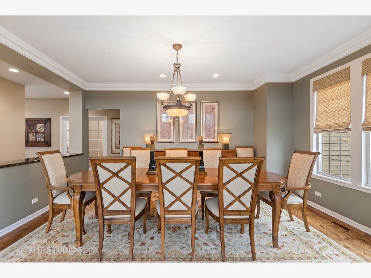
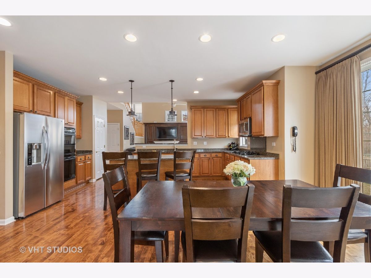
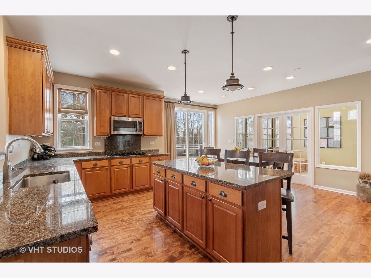
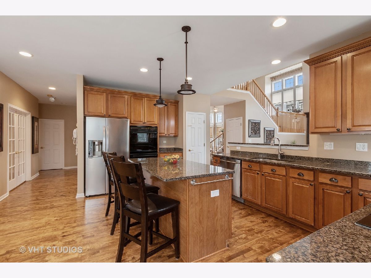
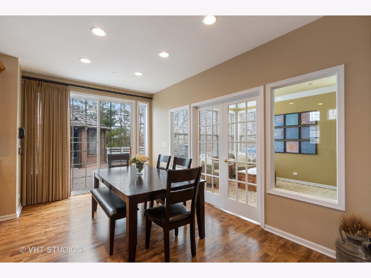
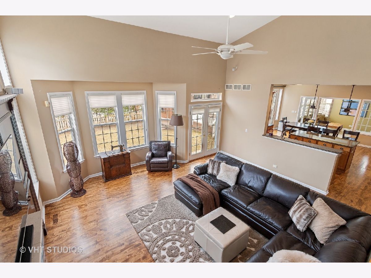
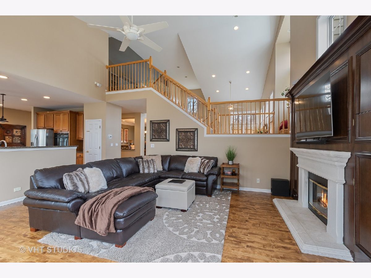
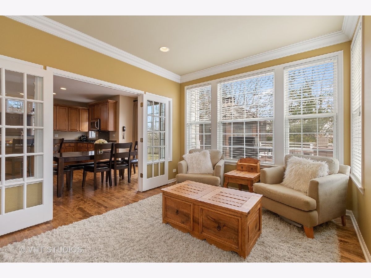
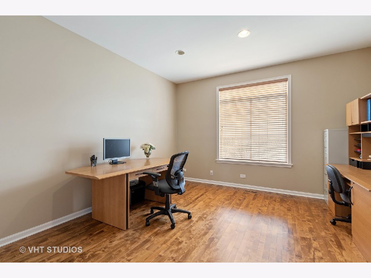
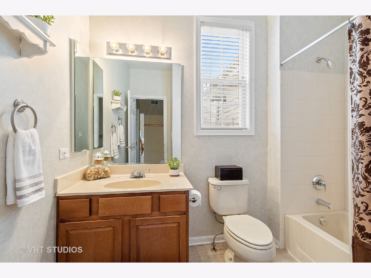
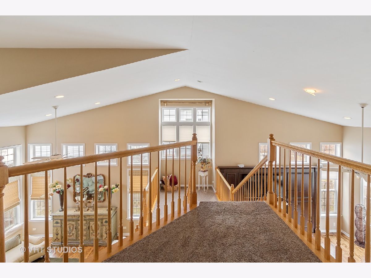
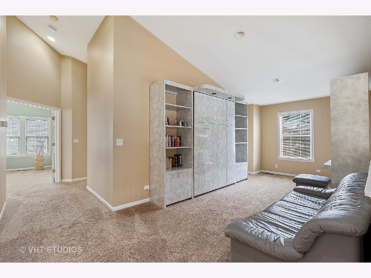
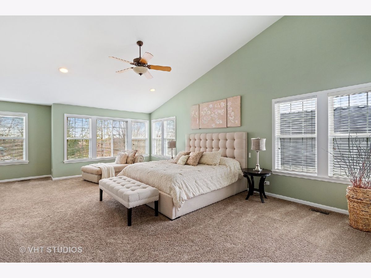
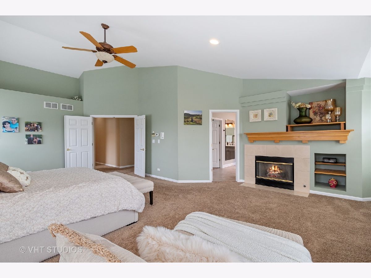
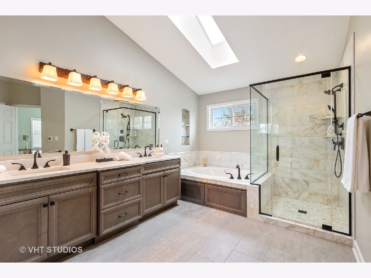
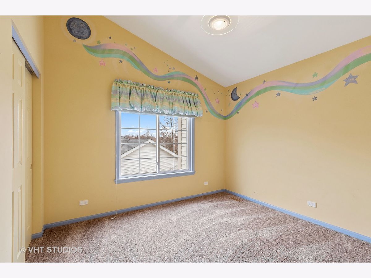
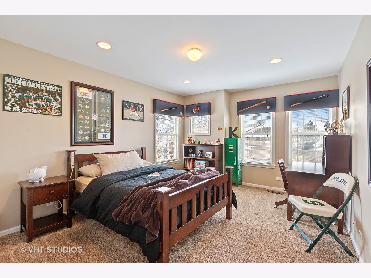
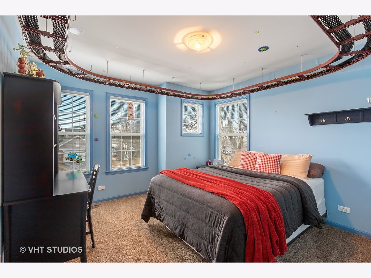
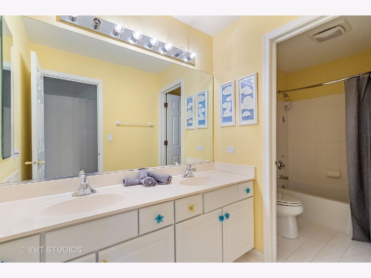
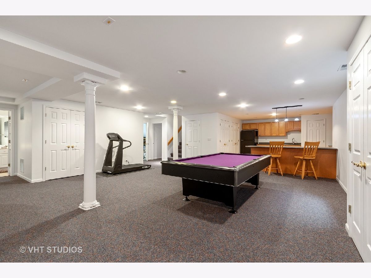
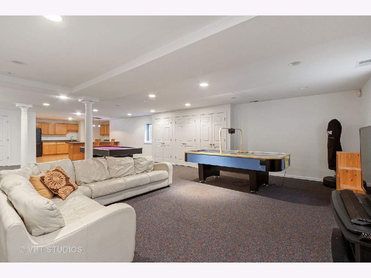
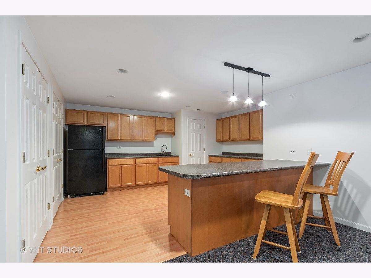
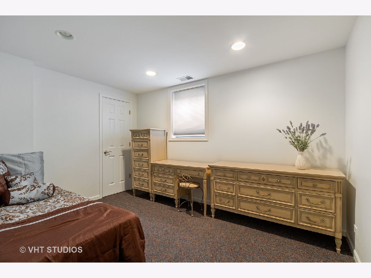
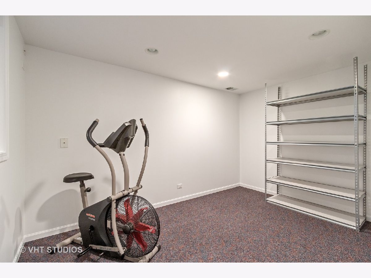
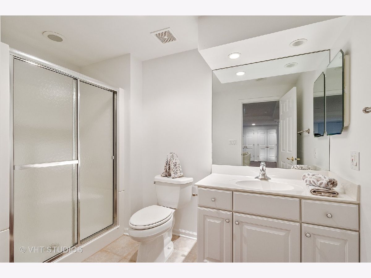
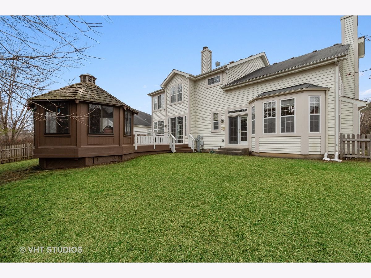
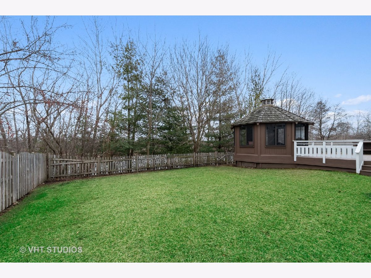
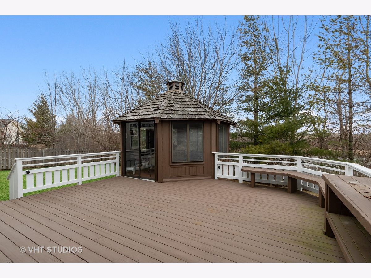
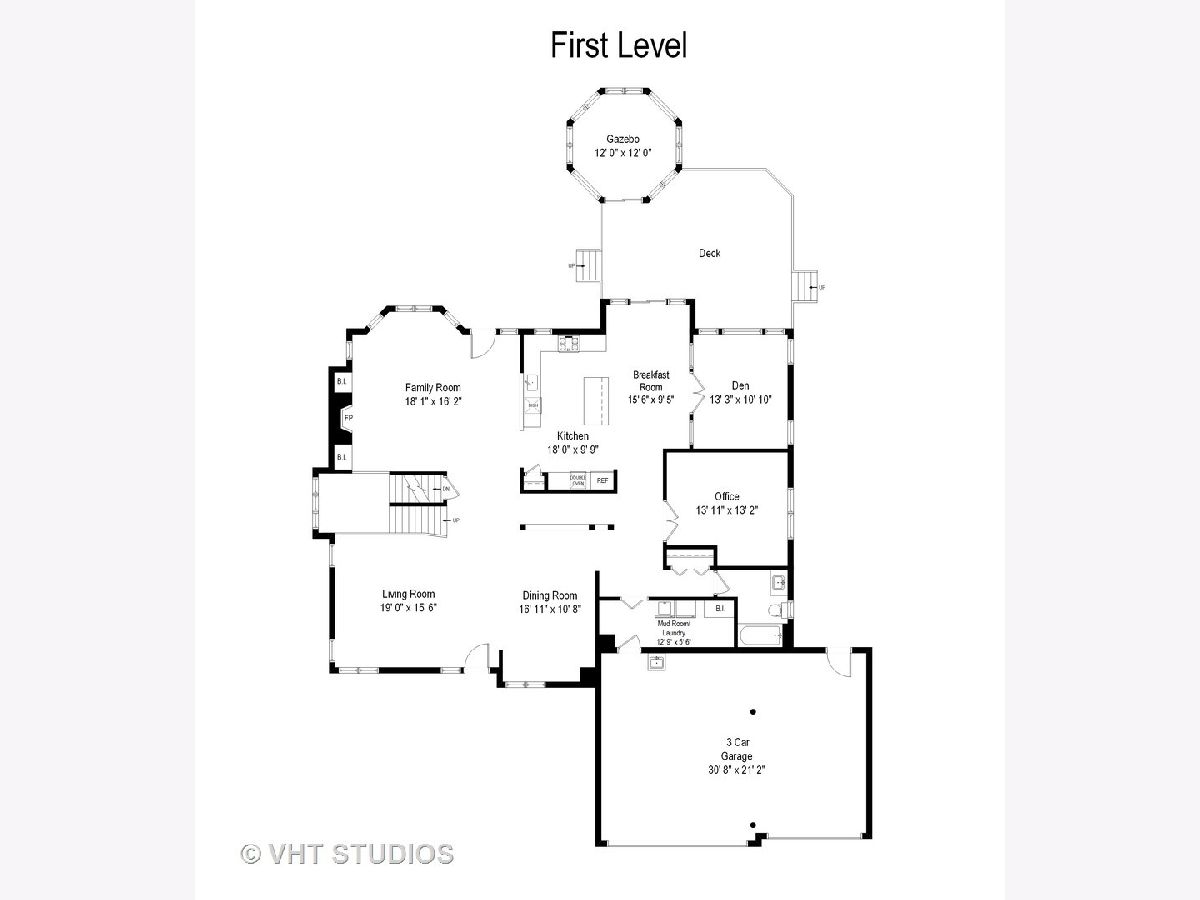
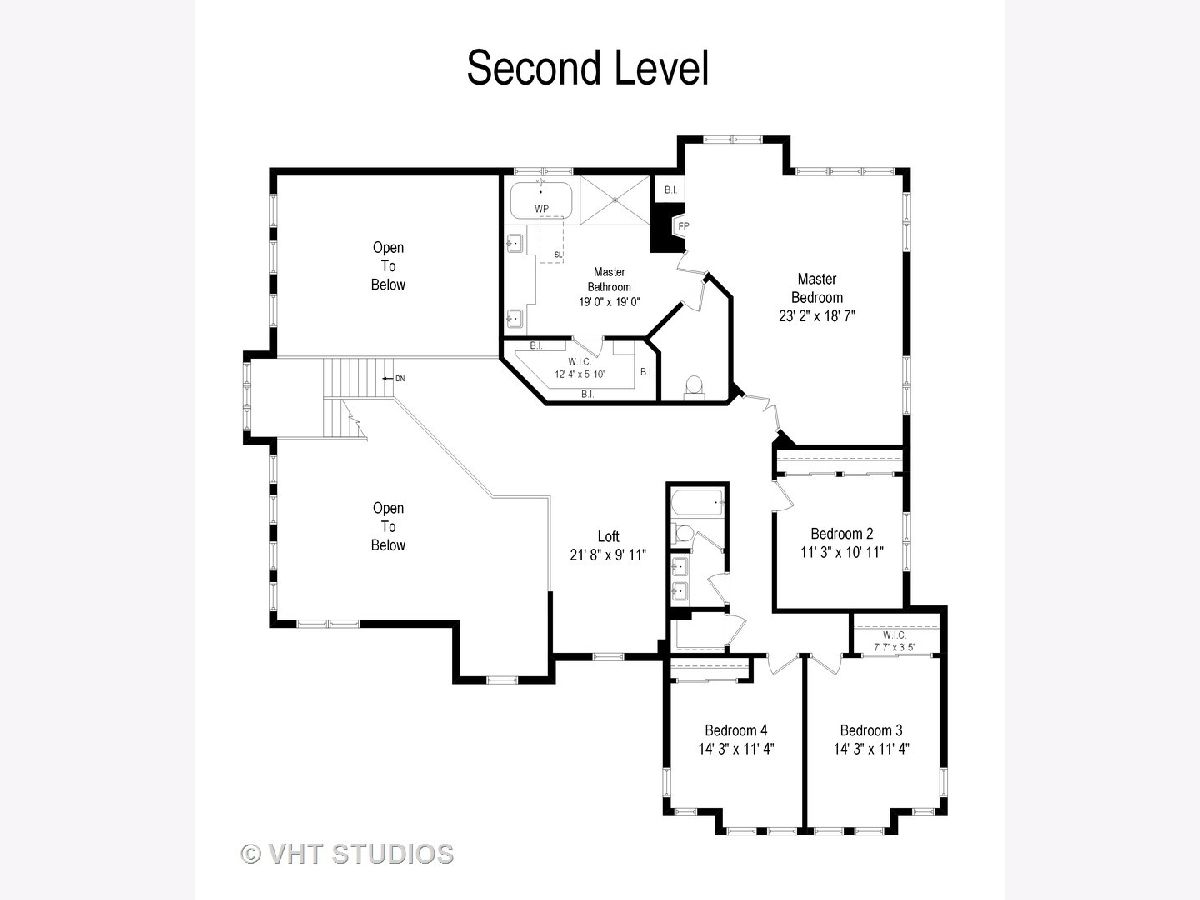
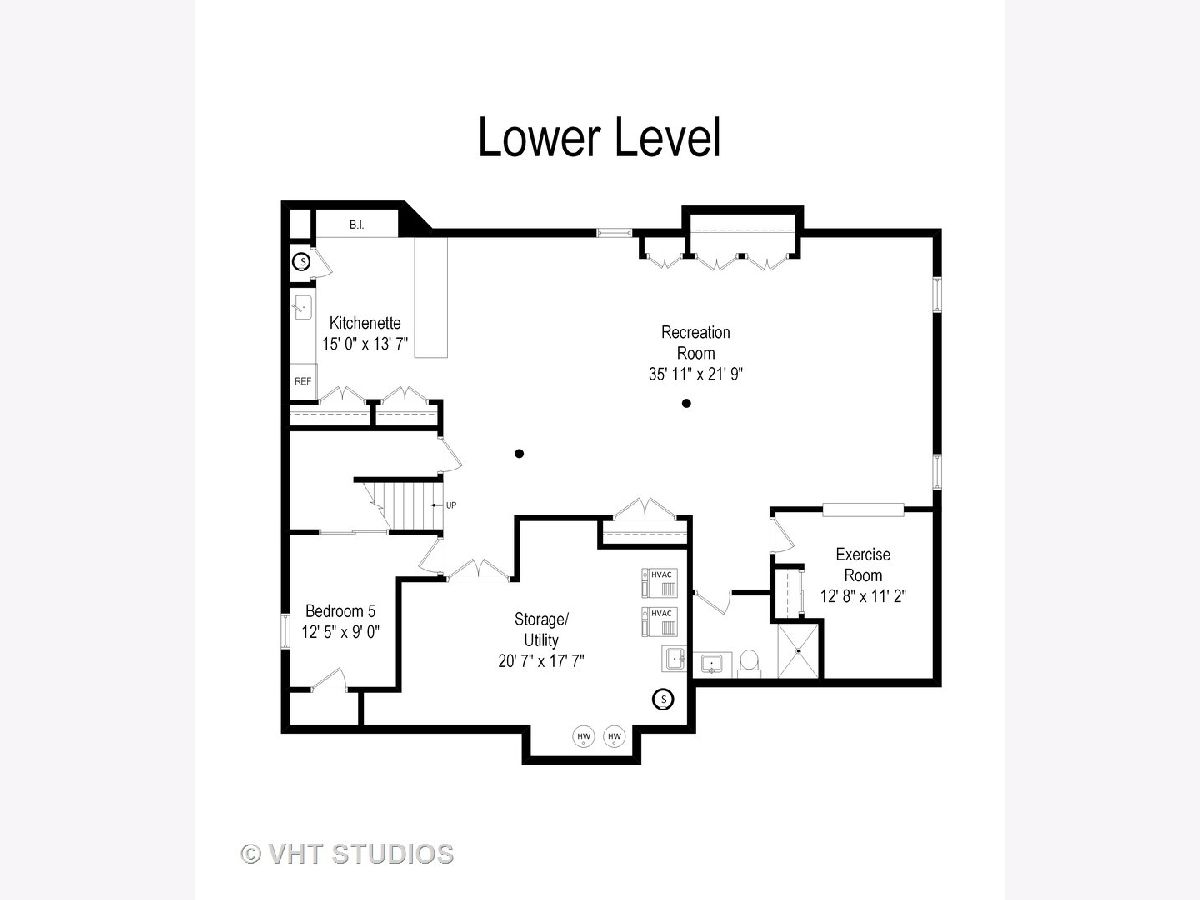
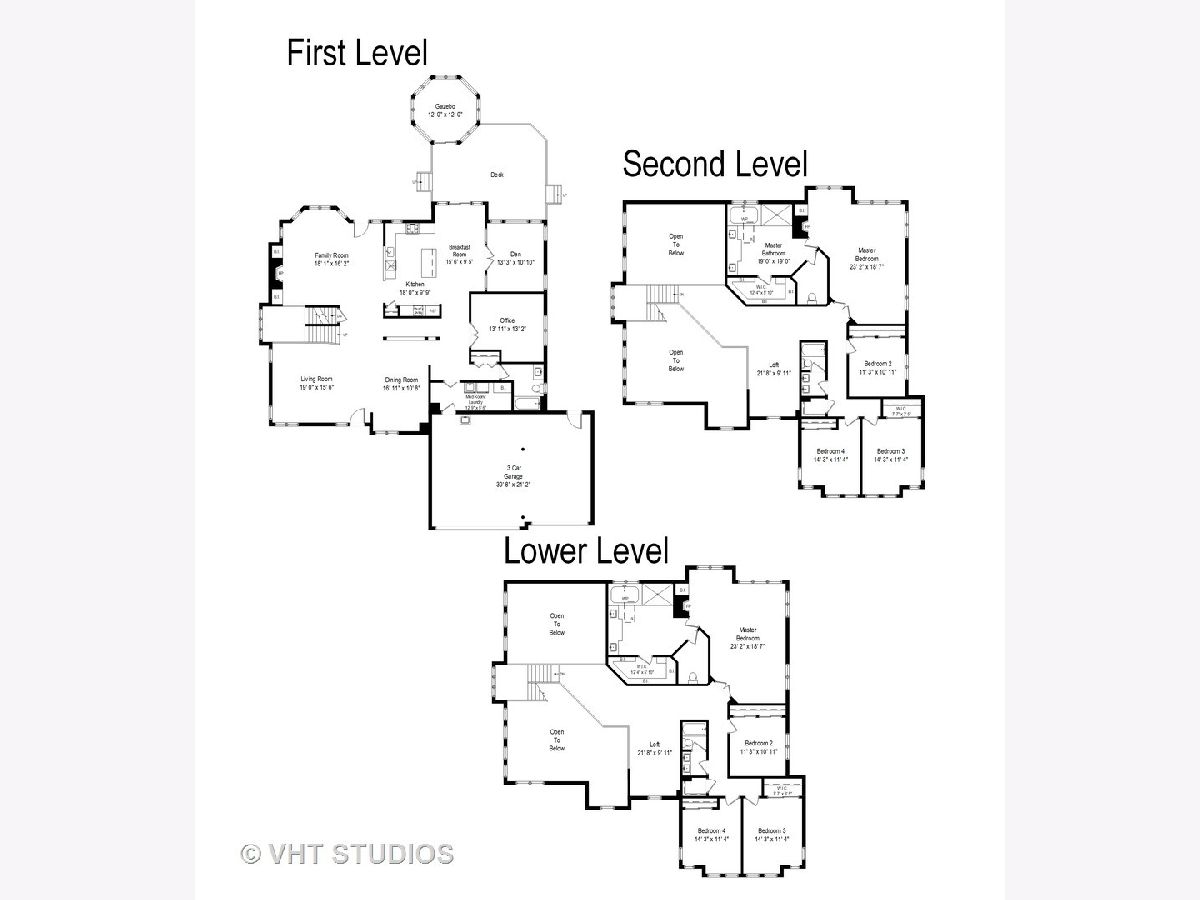
Room Specifics
Total Bedrooms: 5
Bedrooms Above Ground: 4
Bedrooms Below Ground: 1
Dimensions: —
Floor Type: Carpet
Dimensions: —
Floor Type: Carpet
Dimensions: —
Floor Type: Carpet
Dimensions: —
Floor Type: —
Full Bathrooms: 4
Bathroom Amenities: Whirlpool,Separate Shower,Double Sink
Bathroom in Basement: 1
Rooms: Loft,Bedroom 5,Den,Office,Recreation Room,Exercise Room,Utility Room-Lower Level
Basement Description: Finished
Other Specifics
| 3 | |
| Concrete Perimeter | |
| Asphalt | |
| Deck, Hot Tub, Storms/Screens | |
| Irregular Lot,Landscaped | |
| 144X69X134X34X61 | |
| — | |
| Full | |
| Vaulted/Cathedral Ceilings, Skylight(s), Bar-Wet, Hardwood Floors, Heated Floors, First Floor Laundry, First Floor Full Bath, Built-in Features, Walk-In Closet(s) | |
| Double Oven, Range, Microwave, Dishwasher, Refrigerator, Washer, Dryer, Disposal | |
| Not in DB | |
| Park, Curbs, Sidewalks, Street Lights, Street Paved | |
| — | |
| — | |
| Wood Burning, Gas Starter |
Tax History
| Year | Property Taxes |
|---|---|
| 2020 | $21,996 |
Contact Agent
Nearby Sold Comparables
Contact Agent
Listing Provided By
@properties


