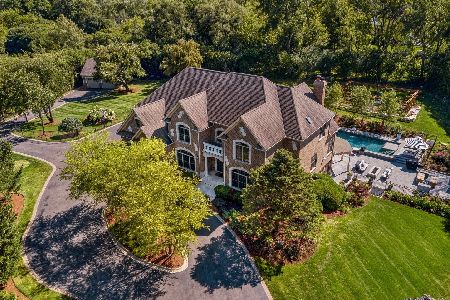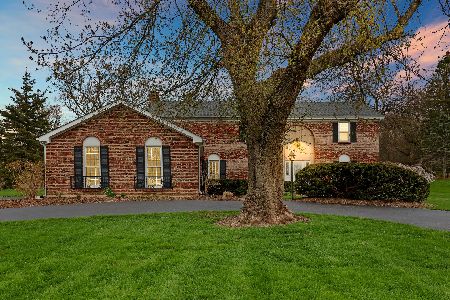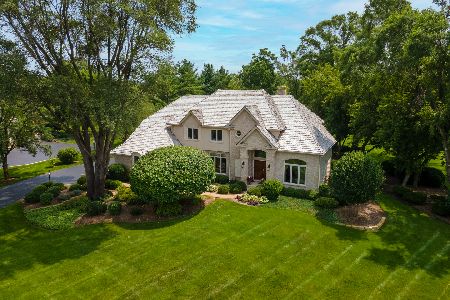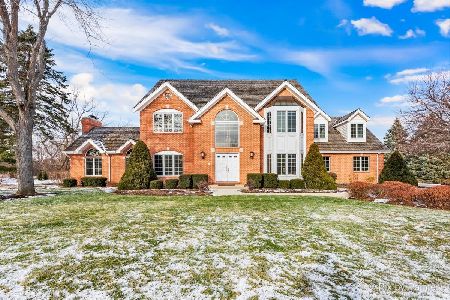22257 Brookside Way, Lake Barrington, Illinois 60010
$600,000
|
Sold
|
|
| Status: | Closed |
| Sqft: | 3,614 |
| Cost/Sqft: | $172 |
| Beds: | 4 |
| Baths: | 5 |
| Year Built: | 1997 |
| Property Taxes: | $13,662 |
| Days On Market: | 1793 |
| Lot Size: | 0,96 |
Description
This gorgeous custom home in Lake Barrington! Minor updating needed, the possibilities are endless. The beautiful white Kitchen features a breakfast nook, center island, breakfast bar and opens to the Family Room. The family room offers vaulted ceiling, brick fireplace, and access to the deck. The Butler's Pantry is ideal for entertaining in the Dining Room. The formal living room opens to the study. The study boasts custom built-in bookcases. The Primary Suite is incredibly spacious offering a spa-like bath. Bedroom 2 has their ensuite bath, Bedroom 3 and 4 share a Jack & Jill bath. The lower level is finished and features plenty of additional space along with plenty of storage. The professionally landscaped lot features a deck to enjoy the outdoors. NEW Front Door and AC 2020. A Flooring Credit is Available. Very close to the Savannah which features all types of wildlife. Lake Barrington also offers many trails to enjoy throughout the community.
Property Specifics
| Single Family | |
| — | |
| Traditional | |
| 1997 | |
| Full | |
| — | |
| No | |
| 0.96 |
| Lake | |
| Brookside Ridge East | |
| — / Not Applicable | |
| None | |
| Private Well | |
| Septic-Private | |
| 11003054 | |
| 13224010270000 |
Nearby Schools
| NAME: | DISTRICT: | DISTANCE: | |
|---|---|---|---|
|
Grade School
Roslyn Road Elementary School |
220 | — | |
|
Middle School
Barrington Middle School-station |
220 | Not in DB | |
|
High School
Barrington High School |
220 | Not in DB | |
Property History
| DATE: | EVENT: | PRICE: | SOURCE: |
|---|---|---|---|
| 21 May, 2021 | Sold | $600,000 | MRED MLS |
| 25 Mar, 2021 | Under contract | $619,900 | MRED MLS |
| — | Last price change | $639,900 | MRED MLS |
| 24 Feb, 2021 | Listed for sale | $649,900 | MRED MLS |
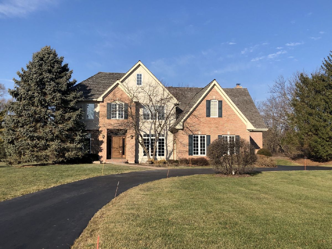
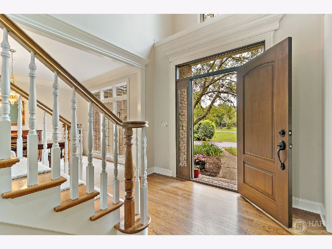
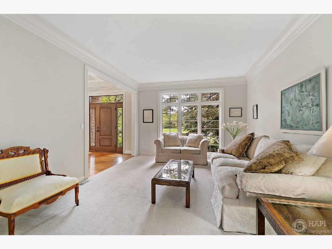
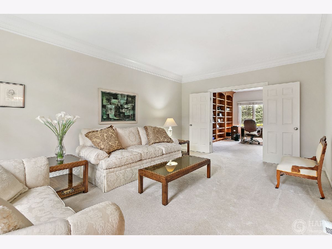
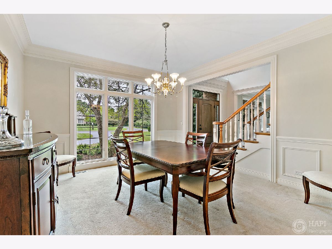
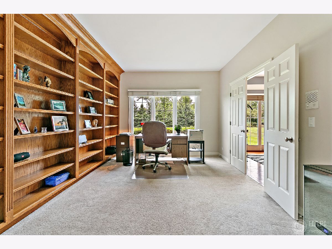
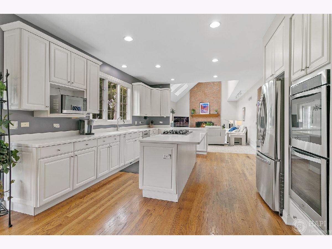
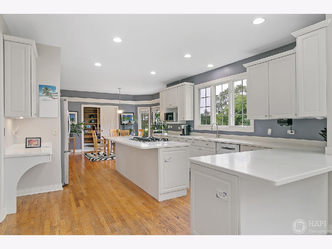
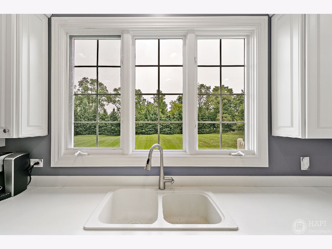
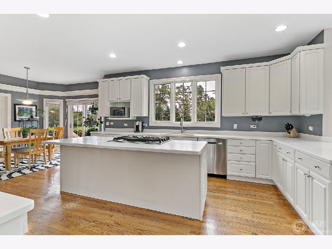
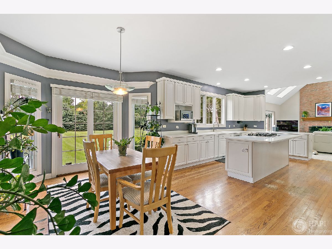
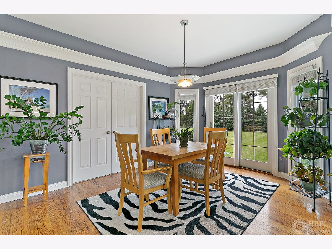
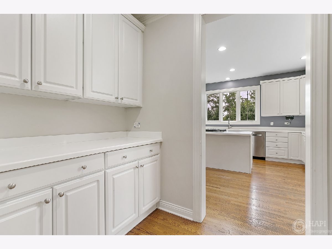
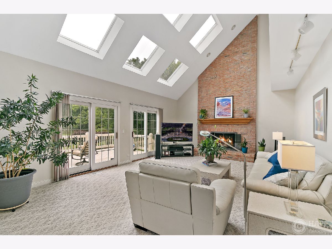
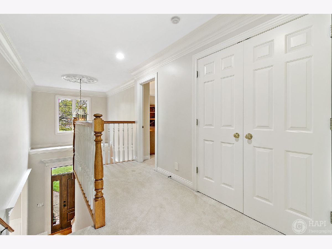
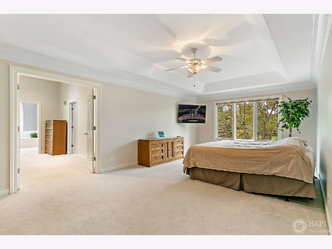
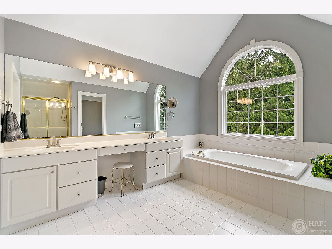
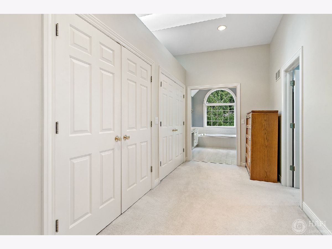
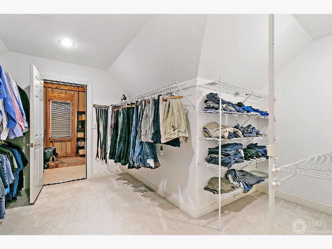
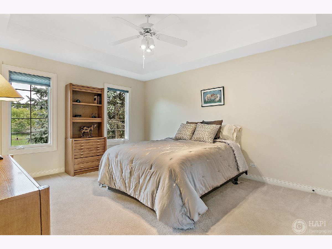
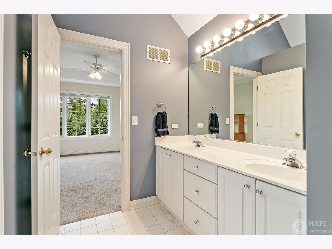
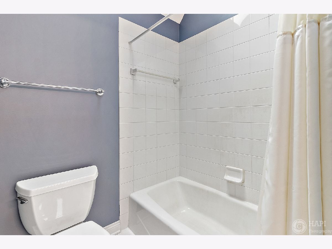
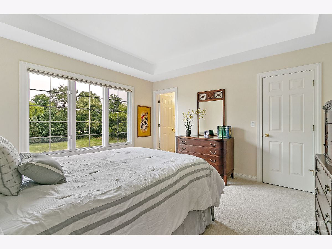
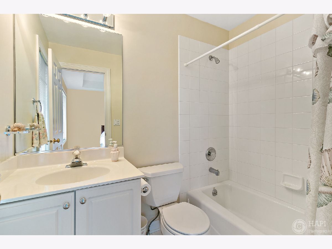
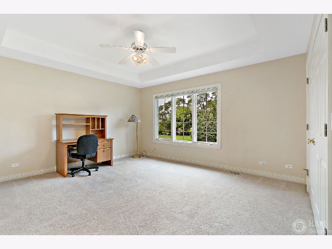
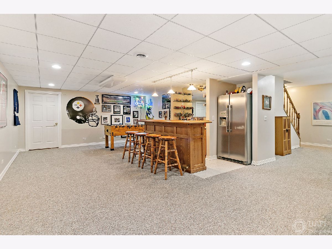
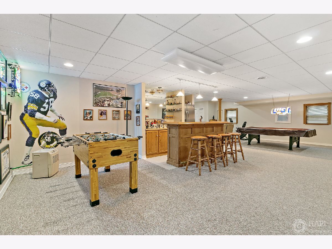
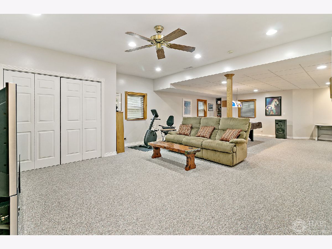
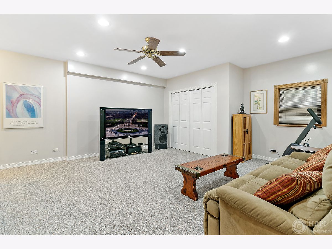
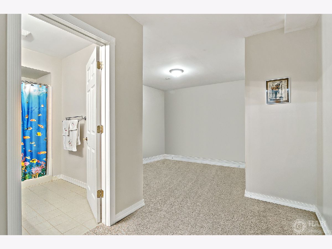
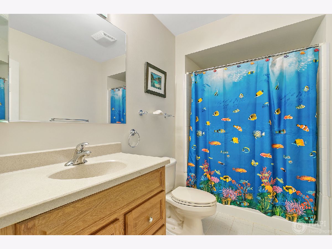
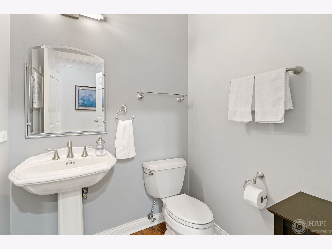
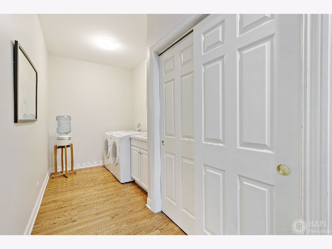
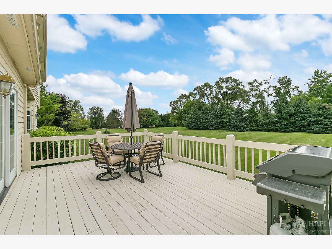
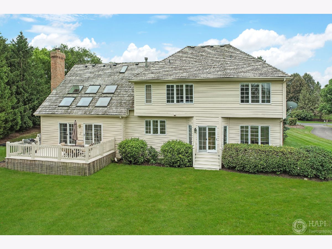
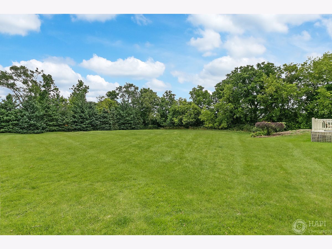
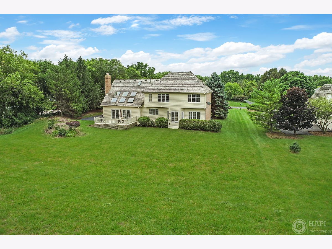
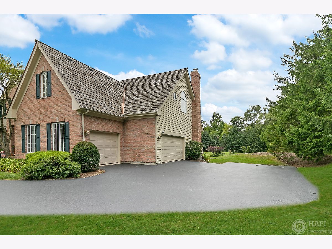
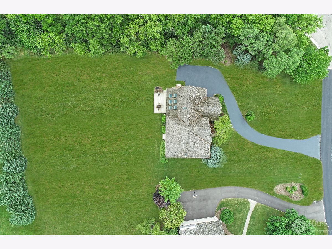
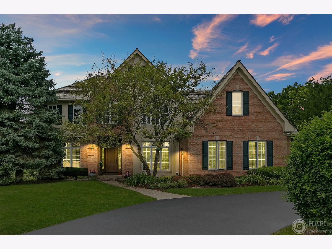
Room Specifics
Total Bedrooms: 4
Bedrooms Above Ground: 4
Bedrooms Below Ground: 0
Dimensions: —
Floor Type: Carpet
Dimensions: —
Floor Type: Carpet
Dimensions: —
Floor Type: Carpet
Full Bathrooms: 5
Bathroom Amenities: Whirlpool,Separate Shower,Double Sink
Bathroom in Basement: 1
Rooms: Eating Area,Study
Basement Description: Finished
Other Specifics
| 3 | |
| Concrete Perimeter | |
| Asphalt | |
| Deck, Storms/Screens | |
| Corner Lot,Landscaped | |
| 41970 | |
| — | |
| Full | |
| Vaulted/Cathedral Ceilings | |
| Double Oven, Range, Dishwasher | |
| Not in DB | |
| Lake, Street Paved | |
| — | |
| — | |
| Wood Burning |
Tax History
| Year | Property Taxes |
|---|---|
| 2021 | $13,662 |
Contact Agent
Nearby Sold Comparables
Contact Agent
Listing Provided By
Compass

