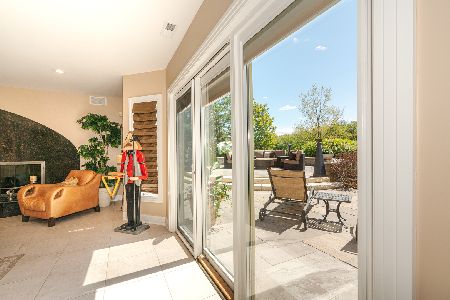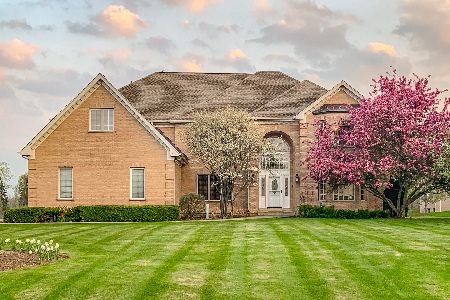22258 Foxtail Drive, Kildeer, Illinois 60047
$950,000
|
Sold
|
|
| Status: | Closed |
| Sqft: | 3,163 |
| Cost/Sqft: | $300 |
| Beds: | 4 |
| Baths: | 4 |
| Year Built: | 1998 |
| Property Taxes: | $18,873 |
| Days On Market: | 849 |
| Lot Size: | 1,38 |
Description
Nestled in picturesque Kildeer, IL, this luxurious ranch-style home offers a spacious open floor plan that seamlessly connects the main living areas. The heart of the home is the gourmet kitchen with top-quality stainless appliances, a huge island, a wet bar, and a bright sunroom. Relax in one of the 2 family rooms with elegant but cozy fireplaces. The luxury master suite is a true oasis, featuring a jetted bathtub, custom shower, and twin vanities, providing a spa-like experience. The bathrooms throughout the house have been beautifully updated, reflecting modern sophistication. Additionally, there's an exercise area for fitness enthusiasts, and both upper and lower levels offer exterior access to the exquisite gardens and surroundings. The basement is a world of its own, complete with a kitchen, wine cellar, English windows that fill the space with natural light, an office/optional 5th bedroom with built-in cabinets, a spacious recreation area, a bedroom, and a full bathroom with a steam shower. Multi-tiered decks and stone patio with fireplace and built-in stone pizza oven. Updates over the past 5 years include the water heater, carpeting, refinished all cabinets, refinished floor, and new railings. The roof and windows are approximately 10 years old. The generator is "as is". This is your opportunity to experience the epitome of elegance and comfort in Kildeer. Schedule a viewing today and make this dream home yours. Preferring an early January closing or rent back until then.
Property Specifics
| Single Family | |
| — | |
| — | |
| 1998 | |
| — | |
| CUSTOM RANCH | |
| No | |
| 1.38 |
| Lake | |
| — | |
| 600 / Annual | |
| — | |
| — | |
| — | |
| 11887590 | |
| 14224040080000 |
Nearby Schools
| NAME: | DISTRICT: | DISTANCE: | |
|---|---|---|---|
|
Grade School
Kildeer Countryside Elementary S |
96 | — | |
|
Middle School
Woodlawn Middle School |
96 | Not in DB | |
|
High School
Adlai E Stevenson High School |
125 | Not in DB | |
Property History
| DATE: | EVENT: | PRICE: | SOURCE: |
|---|---|---|---|
| 10 Jan, 2024 | Sold | $950,000 | MRED MLS |
| 30 Sep, 2023 | Under contract | $949,900 | MRED MLS |
| 27 Sep, 2023 | Listed for sale | $949,900 | MRED MLS |
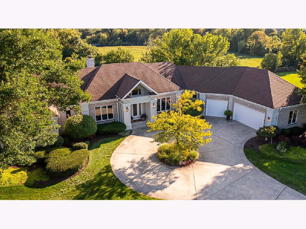
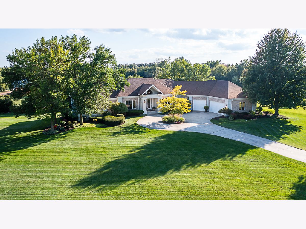
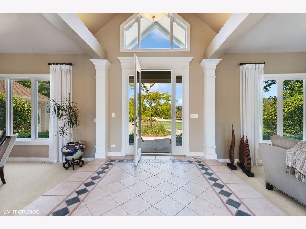
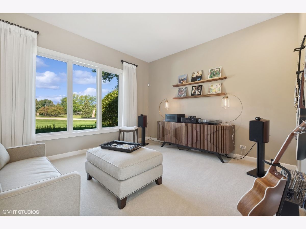
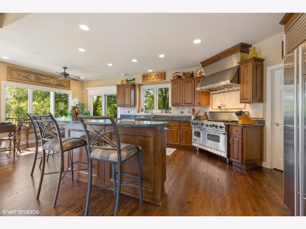
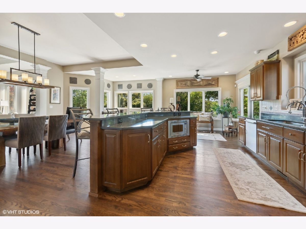
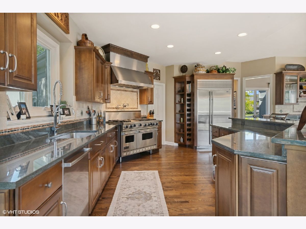
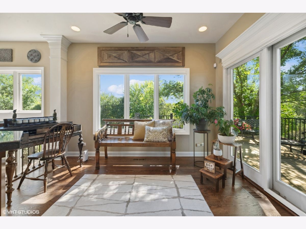
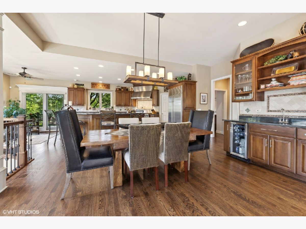
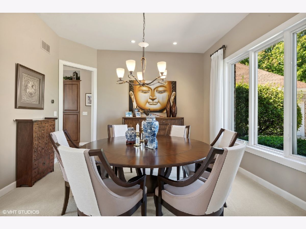
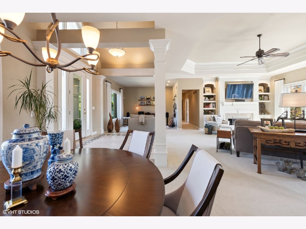
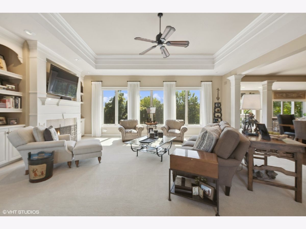
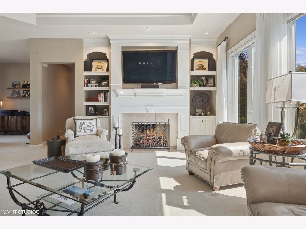
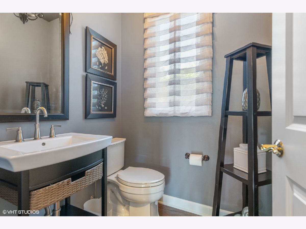
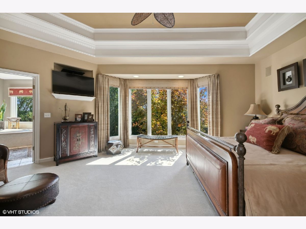
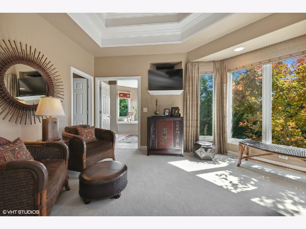
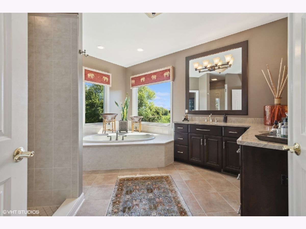
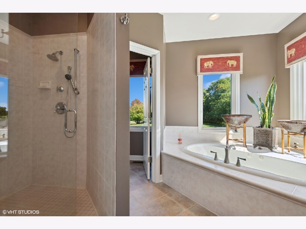
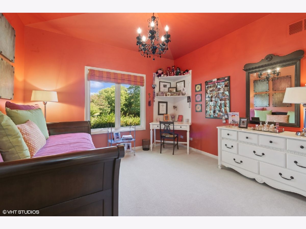
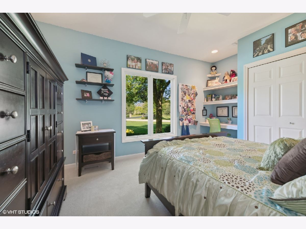
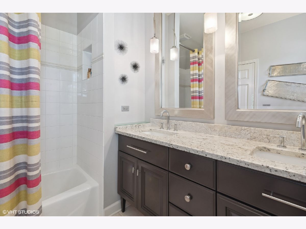
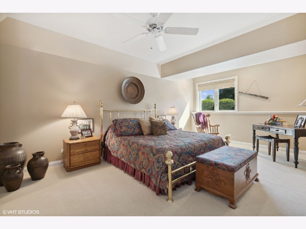
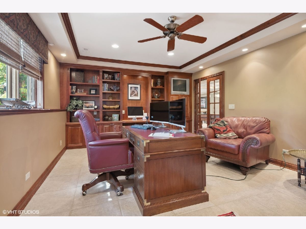
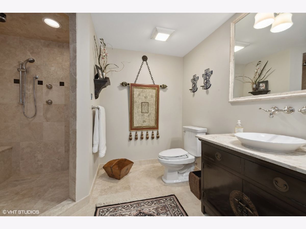
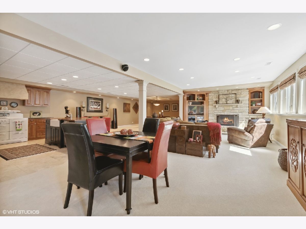
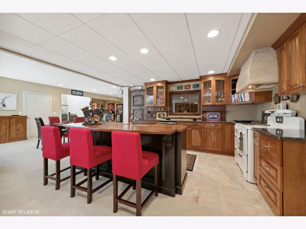
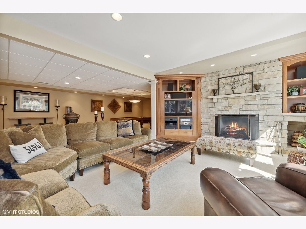
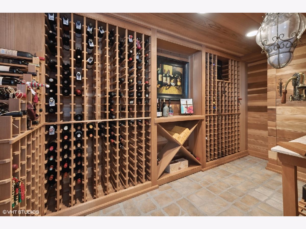
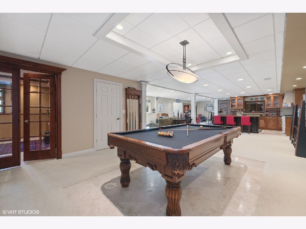
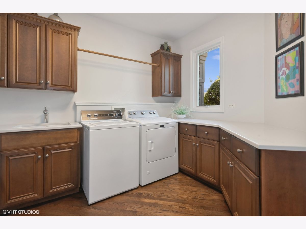
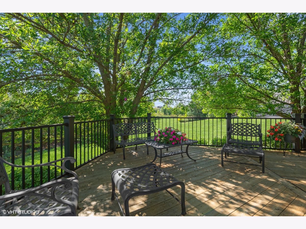
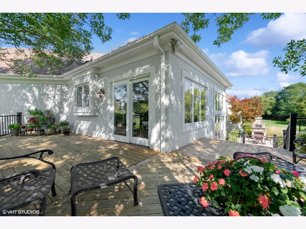
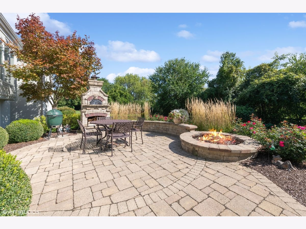
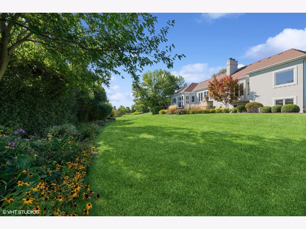
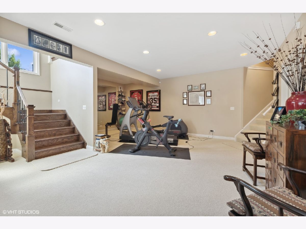
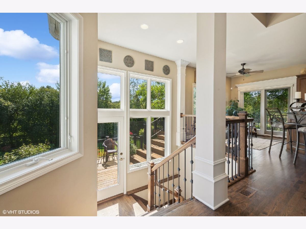
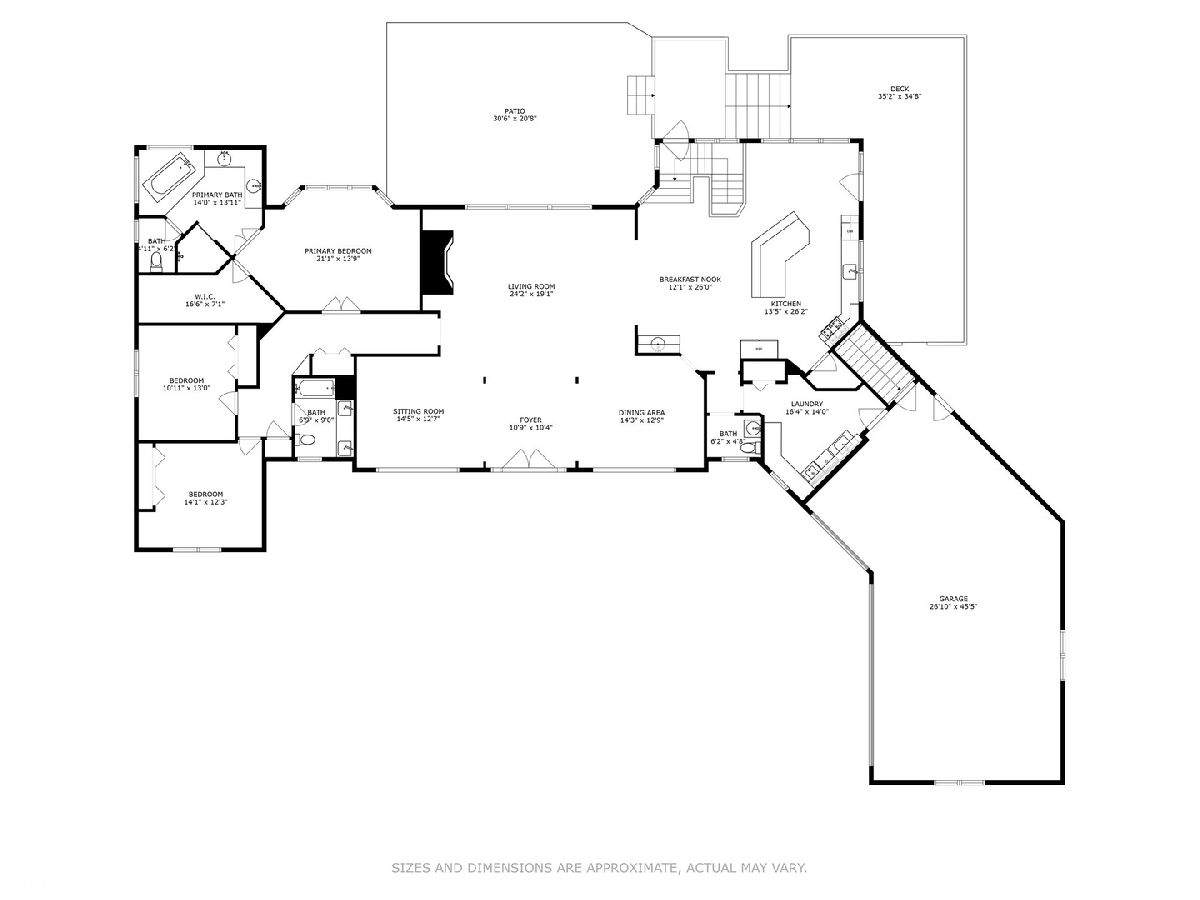
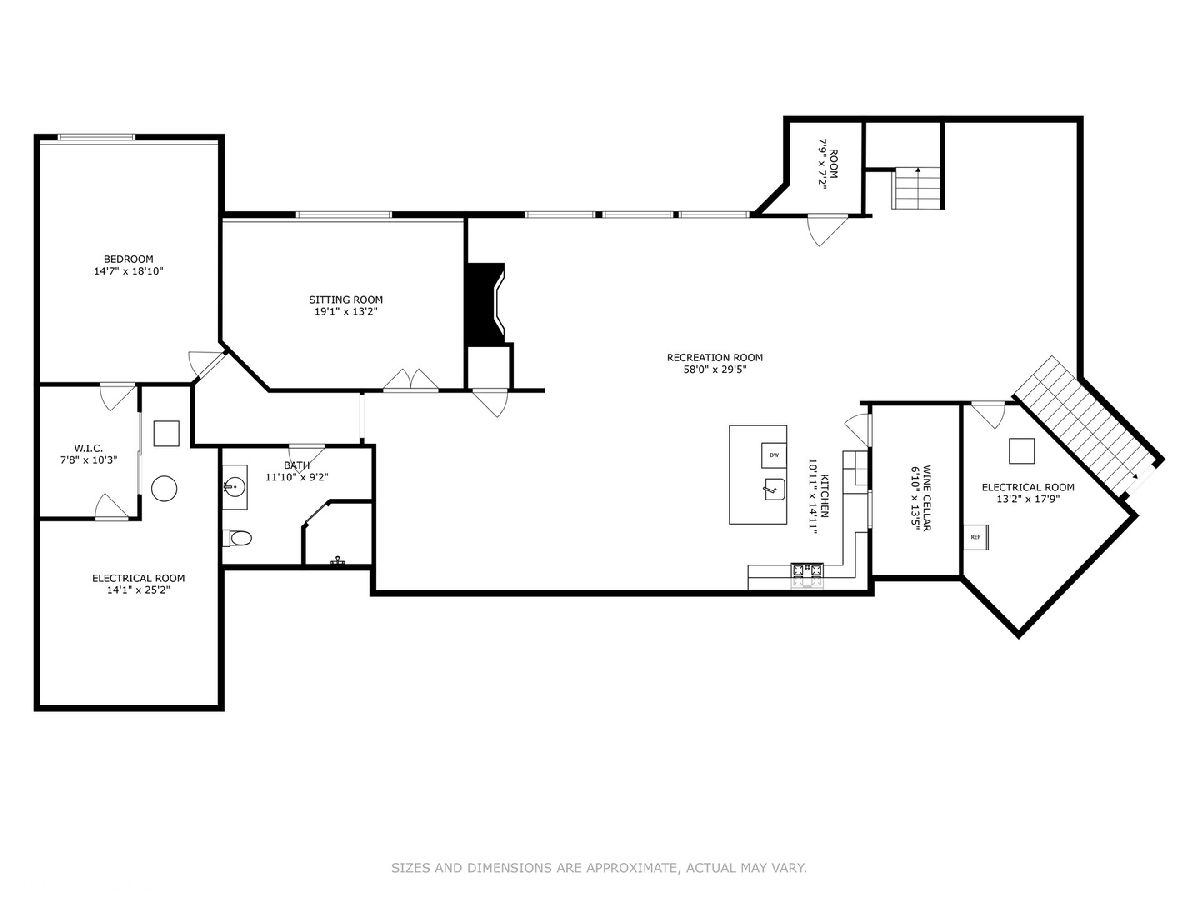
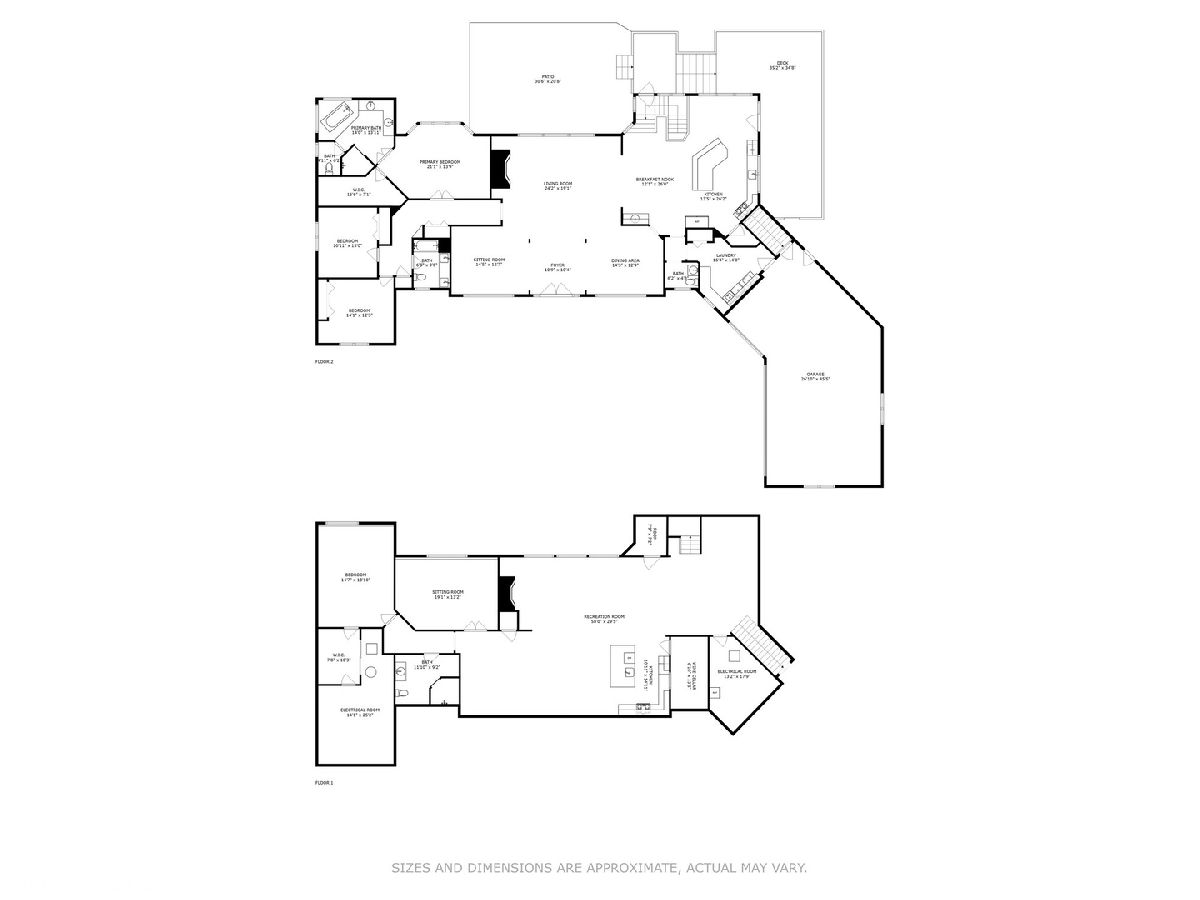
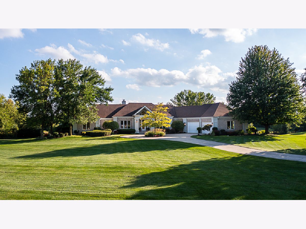
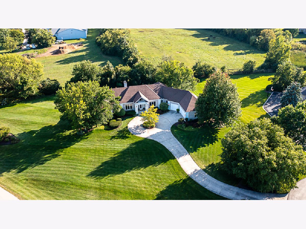
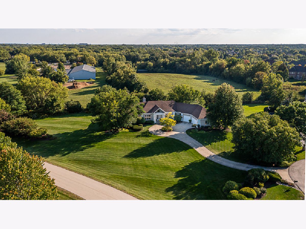
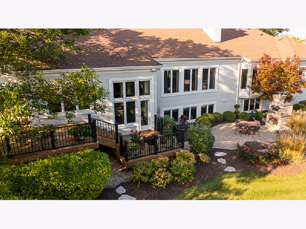
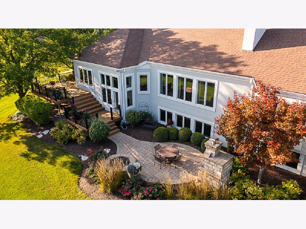
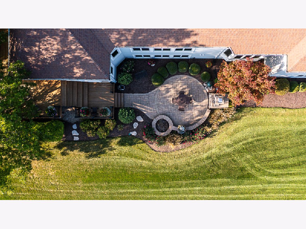
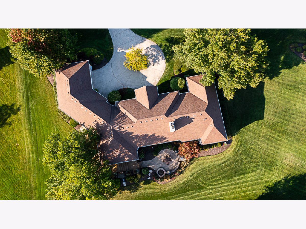
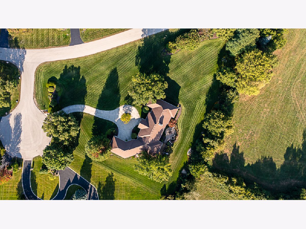
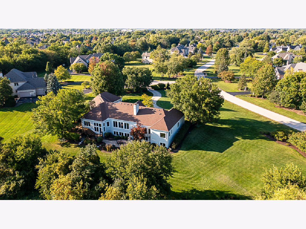
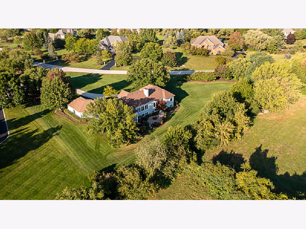
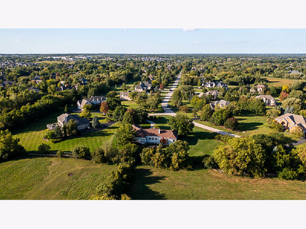
Room Specifics
Total Bedrooms: 4
Bedrooms Above Ground: 4
Bedrooms Below Ground: 0
Dimensions: —
Floor Type: —
Dimensions: —
Floor Type: —
Dimensions: —
Floor Type: —
Full Bathrooms: 4
Bathroom Amenities: Whirlpool,Separate Shower,Double Sink,Full Body Spray Shower,Soaking Tub
Bathroom in Basement: 1
Rooms: —
Basement Description: Finished,Exterior Access
Other Specifics
| 3.5 | |
| — | |
| Concrete | |
| — | |
| — | |
| 366X281X235X208 | |
| — | |
| — | |
| — | |
| — | |
| Not in DB | |
| — | |
| — | |
| — | |
| — |
Tax History
| Year | Property Taxes |
|---|---|
| 2024 | $18,873 |
Contact Agent
Nearby Similar Homes
Nearby Sold Comparables
Contact Agent
Listing Provided By
@properties Christie's International Real Estate





