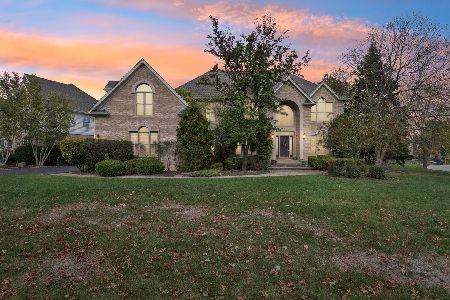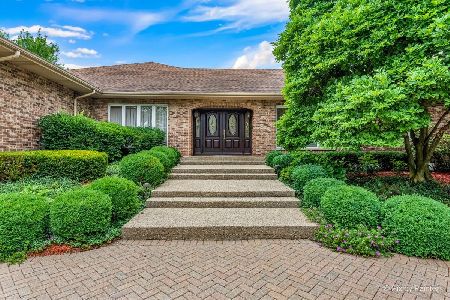22418 Foxtail Drive, Kildeer, Illinois 60047
$730,000
|
Sold
|
|
| Status: | Closed |
| Sqft: | 5,220 |
| Cost/Sqft: | $144 |
| Beds: | 5 |
| Baths: | 6 |
| Year Built: | 1996 |
| Property Taxes: | $21,894 |
| Days On Market: | 2451 |
| Lot Size: | 1,17 |
Description
Luxury awaits in this 5-bedroom home, ideally nestled in the sought-after Foxborough Estates neighborhood! White trim, custom crown molding & hardwood floors are just a few of the finest details. Grand two-story foyer welcomes you w/ an expansive ceiling & chandelier. Formal Living & Dining room allow for easy entertaining! Top-of-the-line kitchen presents SS appliances, granite counter tops, white cabinetry, eating area & open layout into the FR. Family room boasts a floor-to-ceiling stone fireplace, architectural pillars & wet-bar. In-law suite, laundry & office complete 1st level. Master retreat boasts tray ceiling, two WIC's & spacious bath w/ Jacuzzi tub & double sinks. Three additional beds, each w/ an attached bath! Bonus room ideal for office or play. Finished basement is immaculate w/ 2nd kitchen, wet-bar, poker room, full bath w/ steam shower & more! Brick paver patio & 1.17 acres of luscious land. Desirable location near elegant shops & Forest Preserves. True Perfection!
Property Specifics
| Single Family | |
| — | |
| Traditional | |
| 1996 | |
| Full | |
| — | |
| No | |
| 1.17 |
| Lake | |
| Foxborough Estates | |
| 600 / Annual | |
| Insurance | |
| Private Well | |
| Public Sewer | |
| 10320232 | |
| 14224040030000 |
Nearby Schools
| NAME: | DISTRICT: | DISTANCE: | |
|---|---|---|---|
|
Grade School
Kildeer Countryside Elementary S |
96 | — | |
|
Middle School
Woodlawn Middle School |
96 | Not in DB | |
|
High School
Adlai E Stevenson High School |
125 | Not in DB | |
Property History
| DATE: | EVENT: | PRICE: | SOURCE: |
|---|---|---|---|
| 15 Aug, 2019 | Sold | $730,000 | MRED MLS |
| 26 Jul, 2019 | Under contract | $749,900 | MRED MLS |
| — | Last price change | $774,900 | MRED MLS |
| 26 Mar, 2019 | Listed for sale | $799,900 | MRED MLS |
Room Specifics
Total Bedrooms: 5
Bedrooms Above Ground: 5
Bedrooms Below Ground: 0
Dimensions: —
Floor Type: Hardwood
Dimensions: —
Floor Type: Hardwood
Dimensions: —
Floor Type: Hardwood
Dimensions: —
Floor Type: —
Full Bathrooms: 6
Bathroom Amenities: Whirlpool,Separate Shower,Double Sink
Bathroom in Basement: 1
Rooms: Bedroom 5,Eating Area,Office,Bonus Room,Recreation Room,Study,Kitchen,Other Room,Foyer
Basement Description: Finished
Other Specifics
| 3 | |
| Concrete Perimeter | |
| Brick,Circular | |
| Brick Paver Patio, Storms/Screens | |
| Landscaped | |
| 164X310X164X310 | |
| — | |
| Full | |
| Vaulted/Cathedral Ceilings, Skylight(s), Hardwood Floors, In-Law Arrangement, First Floor Laundry, Walk-In Closet(s) | |
| Double Oven, Microwave, Dishwasher, High End Refrigerator, Bar Fridge, Washer, Dryer, Disposal, Stainless Steel Appliance(s), Cooktop, Range Hood | |
| Not in DB | |
| Street Paved | |
| — | |
| — | |
| Wood Burning, Gas Log, Gas Starter |
Tax History
| Year | Property Taxes |
|---|---|
| 2019 | $21,894 |
Contact Agent
Nearby Similar Homes
Nearby Sold Comparables
Contact Agent
Listing Provided By
RE/MAX Top Performers












