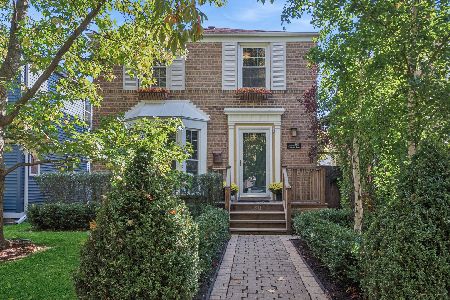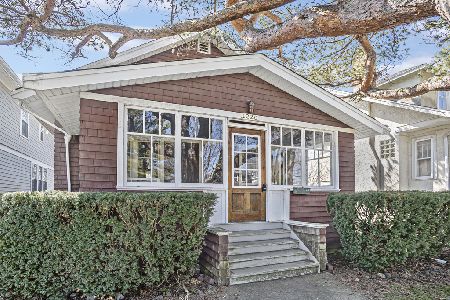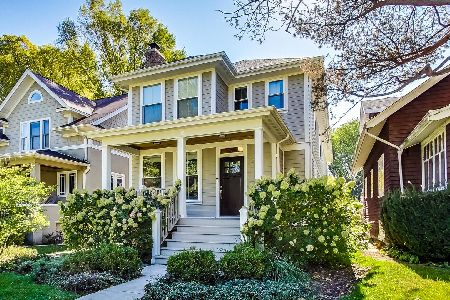2226 Payne Street, Evanston, Illinois 60201
$610,000
|
Sold
|
|
| Status: | Closed |
| Sqft: | 2,398 |
| Cost/Sqft: | $265 |
| Beds: | 4 |
| Baths: | 2 |
| Year Built: | 1909 |
| Property Taxes: | $12,420 |
| Days On Market: | 1982 |
| Lot Size: | 0,00 |
Description
Welcome home to Northwest Evanston! Steps from Eggelston Park and its community gardens, this charming 4 bed, 2 bath property makes the perfect Evanston Home. This property boasts the converted two flat charm and character of Evanston with modern day updates including GeoThermal Heating and Cooling, updated windows, updated kitchen w stainless steel appliances and all new electrical throughout. 2 beds and 1 bath on the first floor along with 2 bedrooms up and 1 bath up with the upstairs also boasting an additional living space including living room and office - this homes reads very well for todays home learning/working needs w additional private office and living spaces for everyone in the family. Gorgeous outdoor deck looking over your large yard with southern light exposure. 66x180 Phenomenal lot. Can be move in ready or rehabbed to match the 1M+ homes in the area. Great walk ability to parks, schools, Metra, Restaurants. There's currently no garage but plenty of space to add one and can even add a coach house.
Property Specifics
| Single Family | |
| — | |
| Farmhouse | |
| 1909 | |
| Partial | |
| — | |
| No | |
| — |
| Cook | |
| — | |
| — / Not Applicable | |
| None | |
| Lake Michigan,Public | |
| Public Sewer | |
| 10807683 | |
| 10123210110000 |
Nearby Schools
| NAME: | DISTRICT: | DISTANCE: | |
|---|---|---|---|
|
Grade School
Lincolnwood Elementary School |
65 | — | |
|
Middle School
Haven Middle School |
65 | Not in DB | |
|
High School
Evanston Twp High School |
202 | Not in DB | |
Property History
| DATE: | EVENT: | PRICE: | SOURCE: |
|---|---|---|---|
| 30 Nov, 2020 | Sold | $610,000 | MRED MLS |
| 28 Oct, 2020 | Under contract | $635,000 | MRED MLS |
| — | Last price change | $649,000 | MRED MLS |
| 17 Aug, 2020 | Listed for sale | $649,000 | MRED MLS |
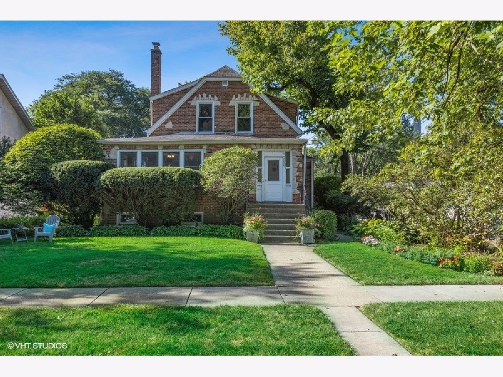
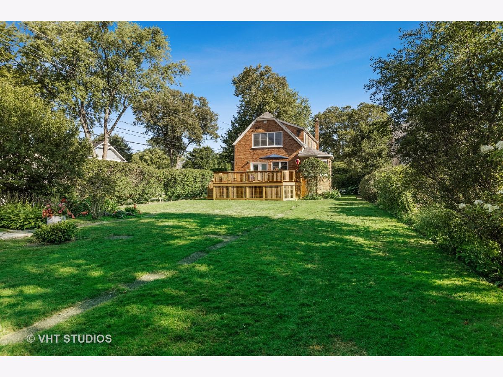
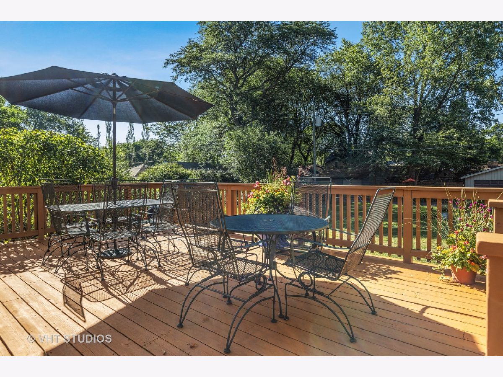
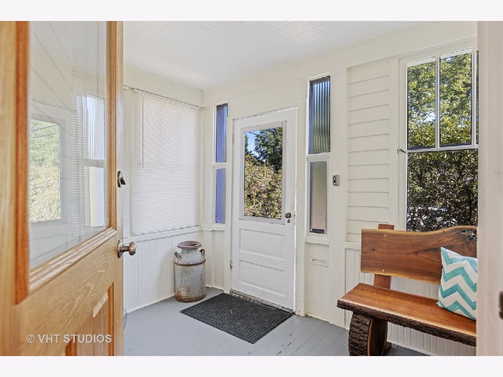
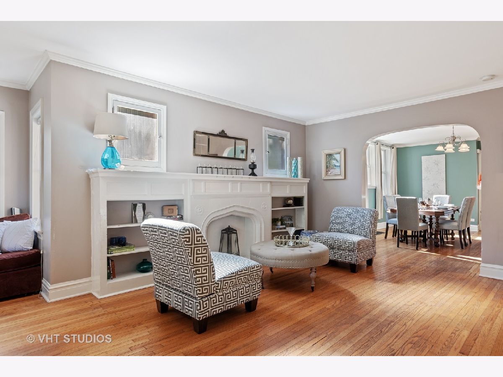
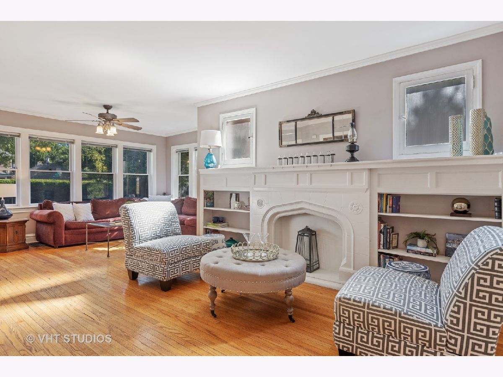
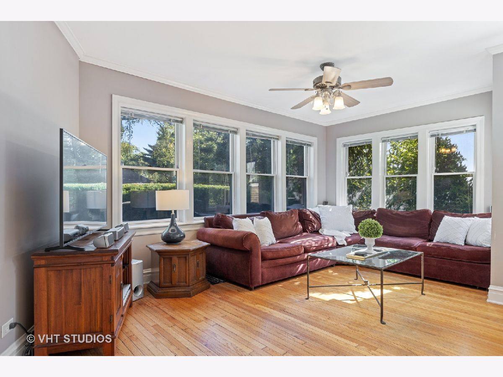
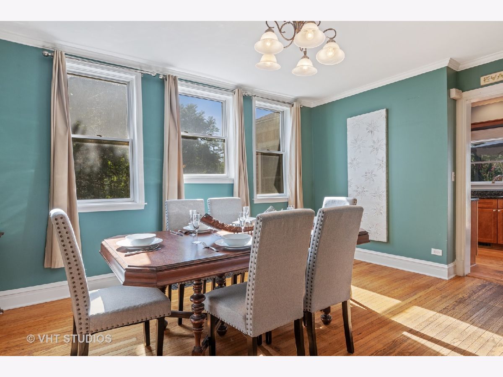
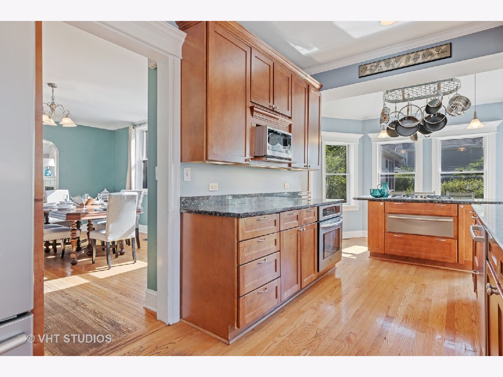
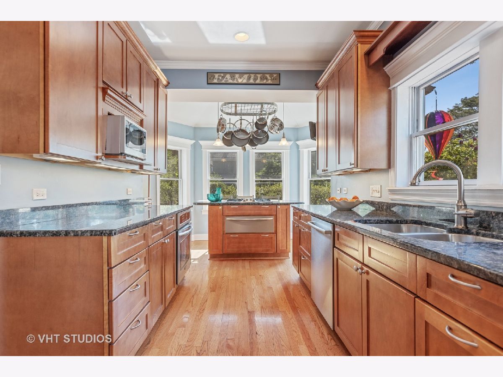
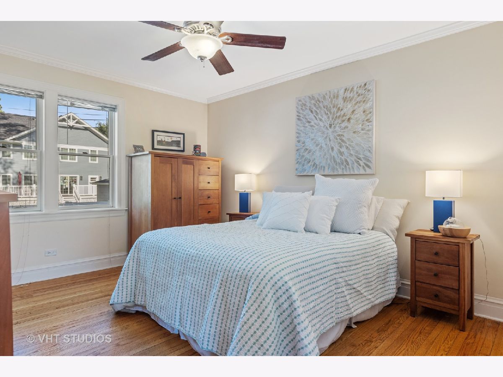
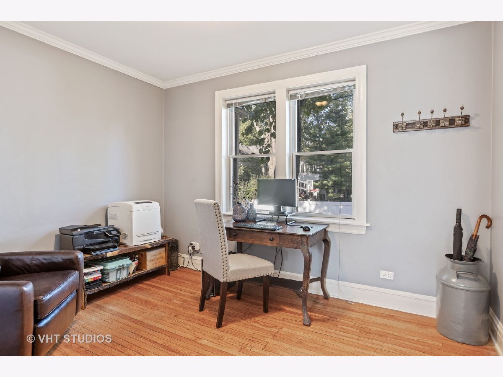
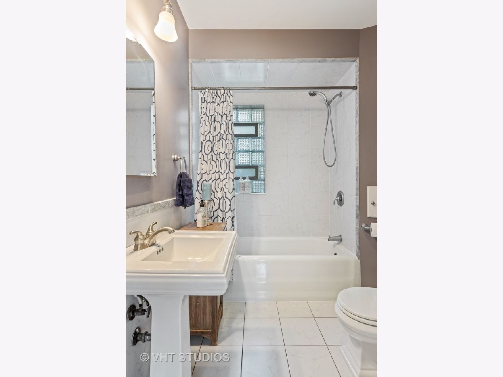
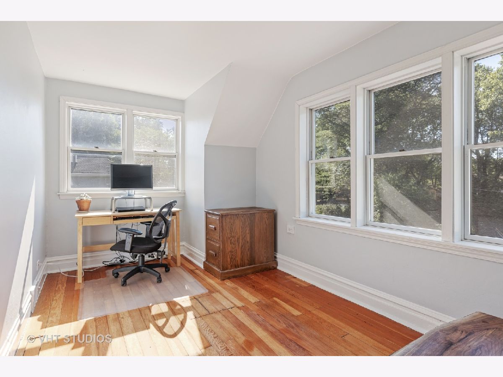
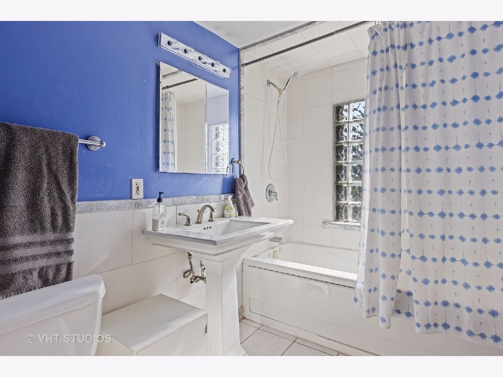
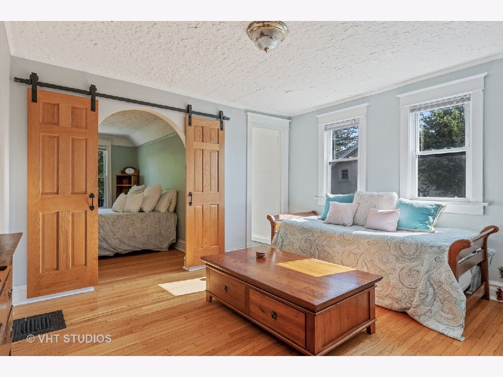
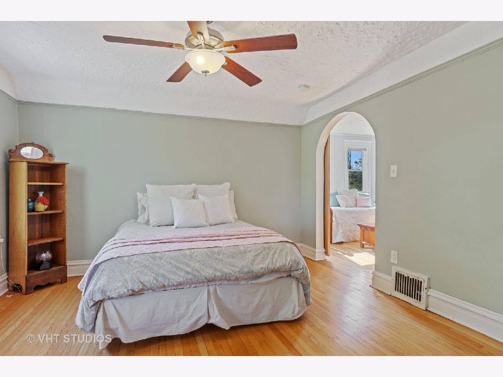
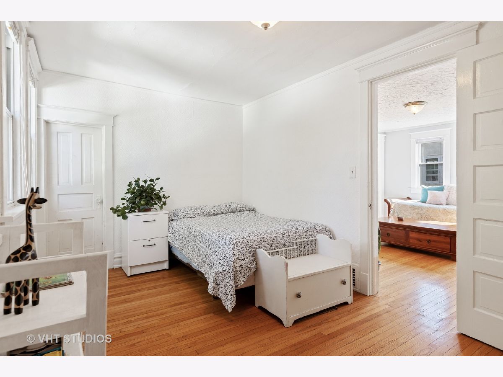
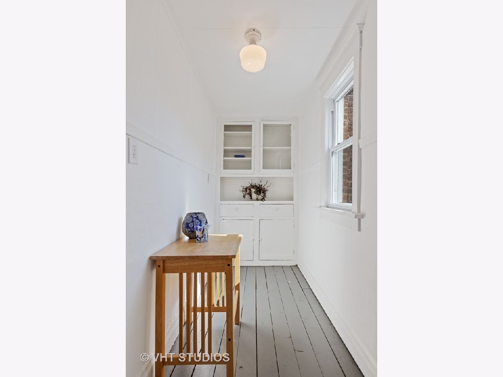
Room Specifics
Total Bedrooms: 4
Bedrooms Above Ground: 4
Bedrooms Below Ground: 0
Dimensions: —
Floor Type: Hardwood
Dimensions: —
Floor Type: Hardwood
Dimensions: —
Floor Type: Hardwood
Full Bathrooms: 2
Bathroom Amenities: —
Bathroom in Basement: 0
Rooms: Enclosed Porch,Sun Room
Basement Description: Unfinished
Other Specifics
| — | |
| — | |
| — | |
| — | |
| Mature Trees | |
| 66X180 | |
| — | |
| None | |
| First Floor Bedroom, First Floor Full Bath, Built-in Features, Walk-In Closet(s) | |
| Range, Microwave, Dishwasher, Refrigerator, Washer, Dryer, Stainless Steel Appliance(s), Built-In Oven | |
| Not in DB | |
| Park, Curbs, Sidewalks, Street Paved | |
| — | |
| — | |
| — |
Tax History
| Year | Property Taxes |
|---|---|
| 2020 | $12,420 |
Contact Agent
Nearby Similar Homes
Nearby Sold Comparables
Contact Agent
Listing Provided By
Compass






