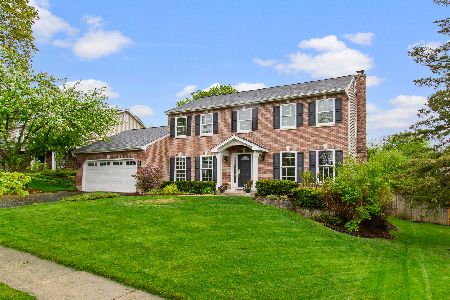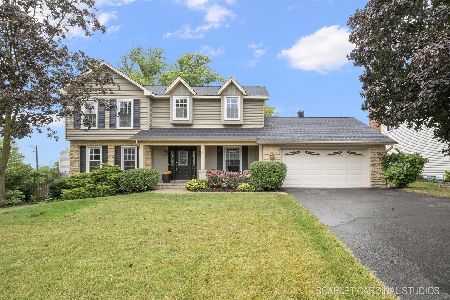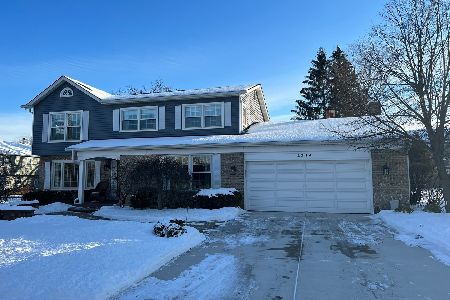2226 Stonegate Lane, Wheaton, Illinois 60189
$612,000
|
Sold
|
|
| Status: | Closed |
| Sqft: | 2,470 |
| Cost/Sqft: | $253 |
| Beds: | 4 |
| Baths: | 3 |
| Year Built: | 1980 |
| Property Taxes: | $10,688 |
| Days On Market: | 1266 |
| Lot Size: | 0,00 |
Description
Beautifully Updated home in Arrowhead Estates is MOVE IN READY! ** Flowing floor plan with remodeled Kitchen, Bath, Family Room and Laundry area. ** Step into inviting 3 season Sunroom with newer windows offers extended living & dining space 9 months of the year! Brick paver Patio access from kitchen OR Sunroom, offering beauty and serenity all year long in thoughtfully landscaped backyard. The kitchen dining area with bay window afford spectacular backyard views; landscape lighting included. ** Kitchen updated with with dramatic MSI Quartz countertops, tiled backsplash, new gas cooktop and more in 2017. Open to the Kitchen is a good size Family Room with gas fireplace, built in cabinets and shelves, and a new Velux skylight (2020) in vaulted ceiling. ** Spacious laundry room was remodeled in 2018 and features tons of storage in new cabinetry, Pantry with pull out drawers, and built in drying rack. ** Up the gracious staircase you'll find plenty of room with 4 bedrooms, all with newer ceiling fans and 2 full updated baths. English Basement offers good size carpeted recreation room with 4 ground level windows for light and fresh air, as well as recessed lighting. In addition, there's a storage room, and work area with access to crawl space. ** New roof 2020 and new Velux skylight. Siding, gutters and leaf guards 2013. New furnace 2019. IDEAL LOCATION! Close to Elementary and High School, Minutes to downtown Wheaton, Shopping and Forest Preserve.
Property Specifics
| Single Family | |
| — | |
| — | |
| 1980 | |
| — | |
| — | |
| No | |
| — |
| Du Page | |
| Arrowhead | |
| — / Not Applicable | |
| — | |
| — | |
| — | |
| 11483992 | |
| 0530106003 |
Nearby Schools
| NAME: | DISTRICT: | DISTANCE: | |
|---|---|---|---|
|
Grade School
Wiesbrook Elementary School |
200 | — | |
|
Middle School
Hubble Middle School |
200 | Not in DB | |
|
High School
Wheaton Warrenville South H S |
200 | Not in DB | |
Property History
| DATE: | EVENT: | PRICE: | SOURCE: |
|---|---|---|---|
| 30 Sep, 2022 | Sold | $612,000 | MRED MLS |
| 22 Aug, 2022 | Under contract | $625,000 | MRED MLS |
| 10 Aug, 2022 | Listed for sale | $625,000 | MRED MLS |
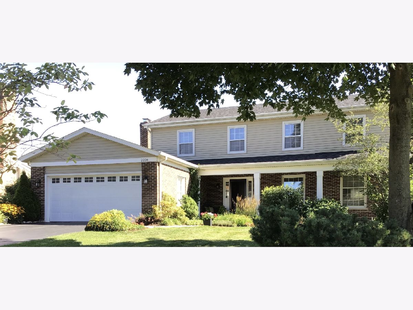
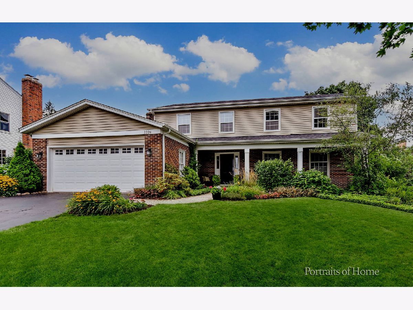
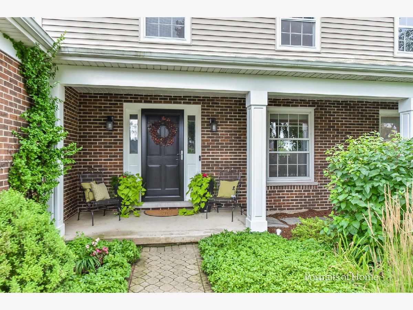
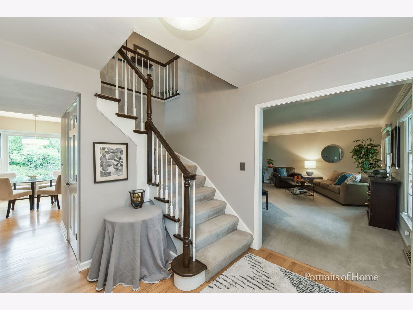
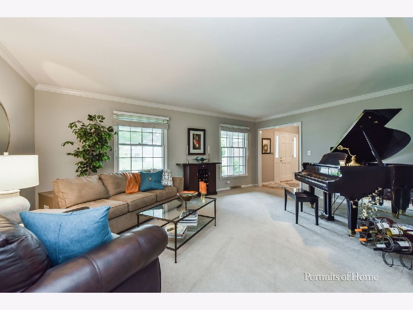
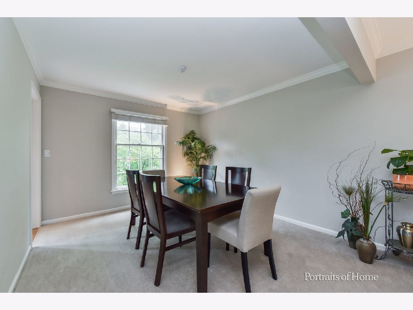
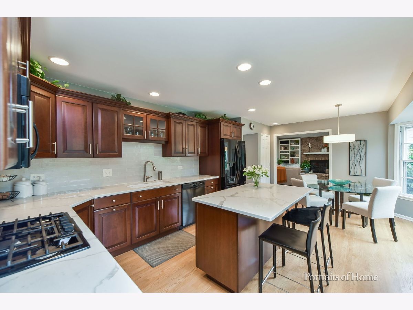
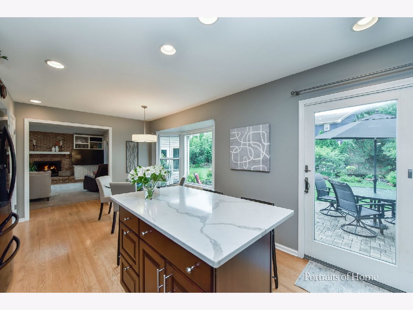
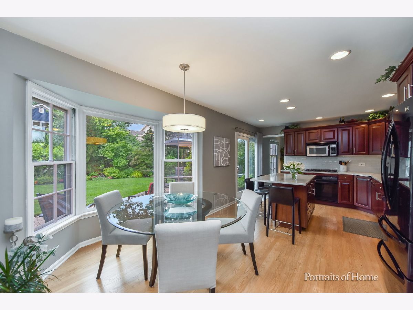
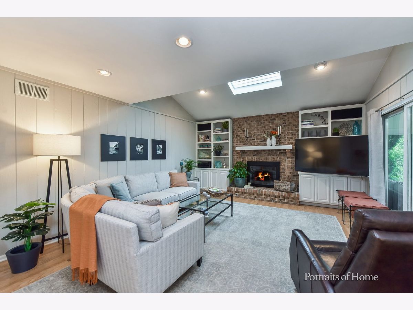
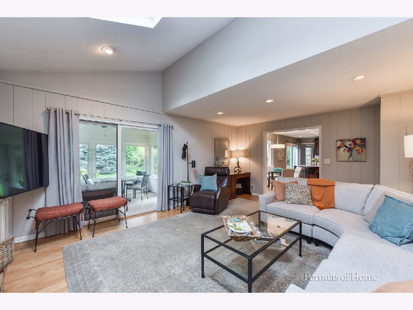
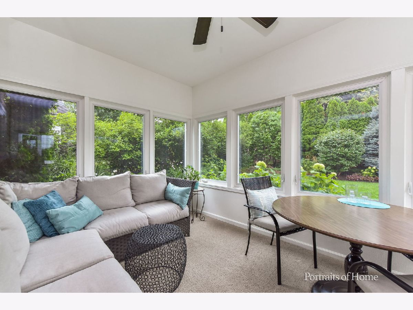
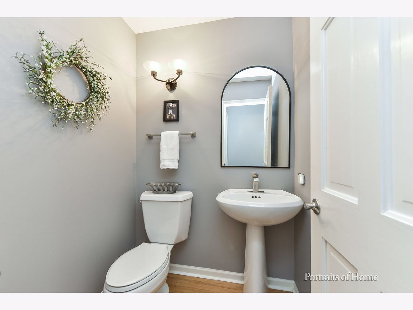
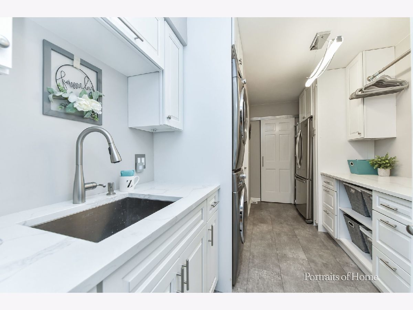
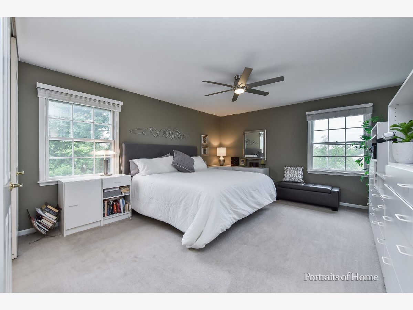
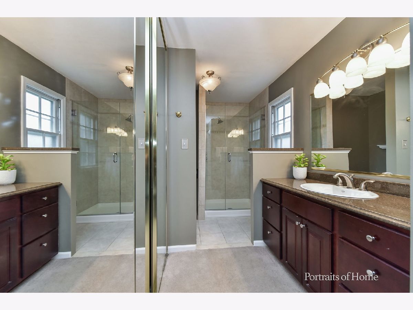
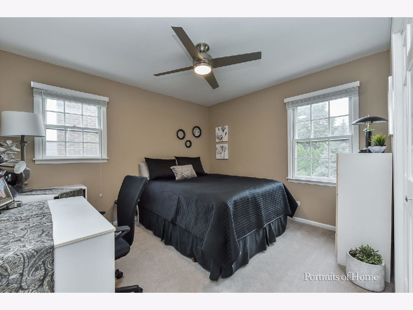
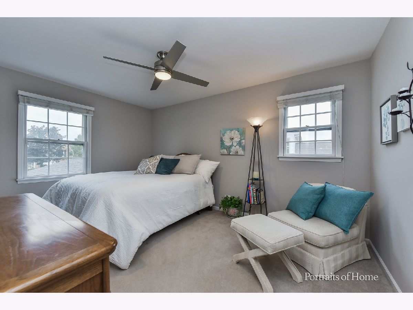
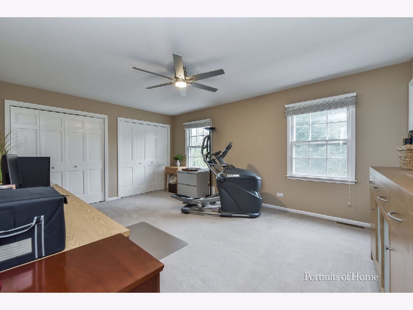
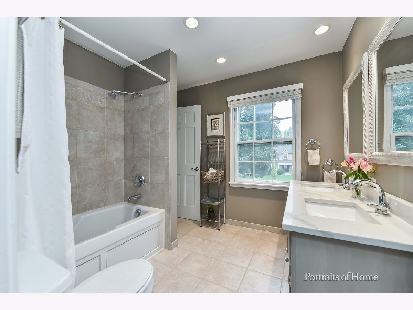
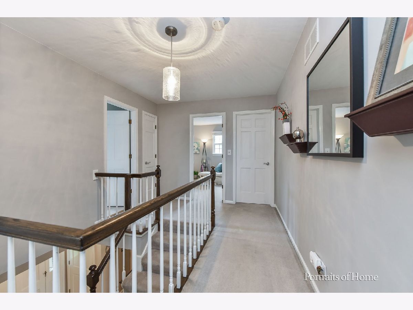
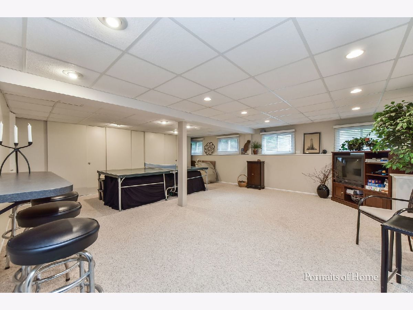
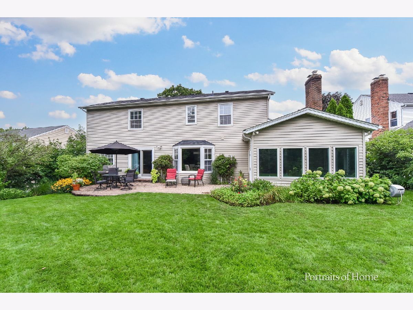
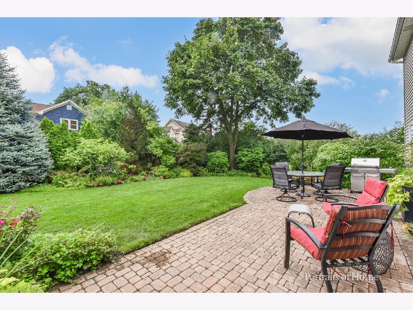
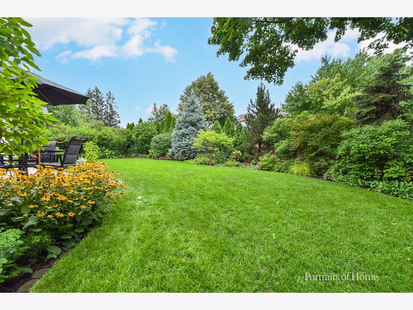
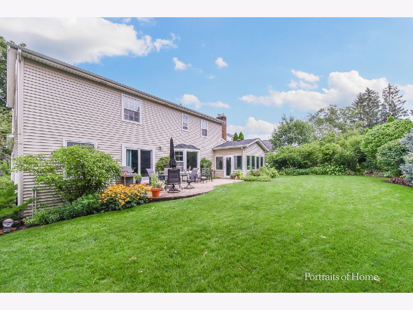
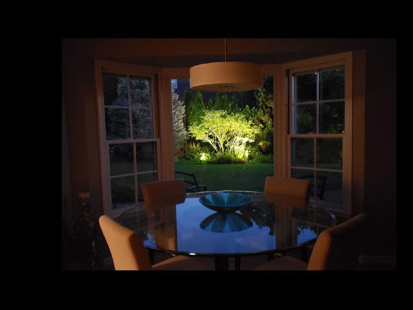
Room Specifics
Total Bedrooms: 4
Bedrooms Above Ground: 4
Bedrooms Below Ground: 0
Dimensions: —
Floor Type: —
Dimensions: —
Floor Type: —
Dimensions: —
Floor Type: —
Full Bathrooms: 3
Bathroom Amenities: —
Bathroom in Basement: 0
Rooms: —
Basement Description: Partially Finished,Crawl
Other Specifics
| 2 | |
| — | |
| — | |
| — | |
| — | |
| 71X128X87X128 | |
| — | |
| — | |
| — | |
| — | |
| Not in DB | |
| — | |
| — | |
| — | |
| — |
Tax History
| Year | Property Taxes |
|---|---|
| 2022 | $10,688 |
Contact Agent
Nearby Sold Comparables
Contact Agent
Listing Provided By
Keller Williams Infinity


